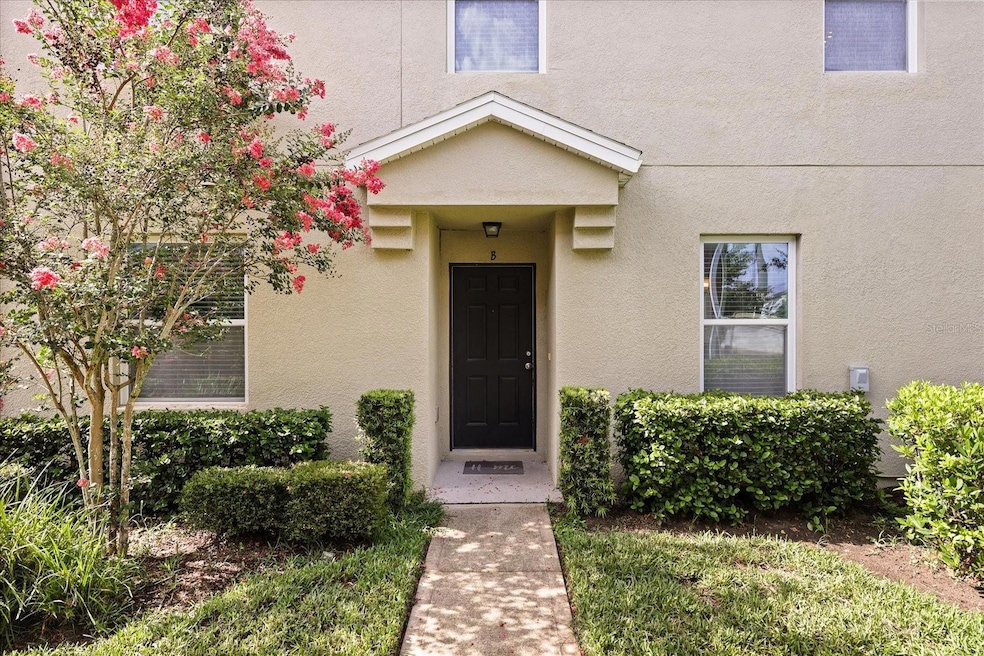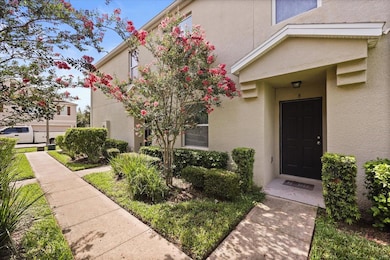3537 Seneca Club Loop Unit B Orlando, FL 32808
Rosemont NeighborhoodEstimated payment $1,793/month
Highlights
- Gated Community
- Living Room
- Laundry Room
- 2 Car Attached Garage
- Community Playground
- Ceramic Tile Flooring
About This Home
Under contract-accepting backup offers. Welcome to this stunning **FHA APPROVED** two-story unit, offering 3 spacious bedrooms, 2.5 bathrooms, and a rare attached 2-car garage — a true find in the heart of Orlando! Built in 2018 and in excellent, move-in ready condition, this home is perfect for buyers seeking both comfort and convenience in a well-maintained, modern setting. Step inside to discover a thoughtfully designed layout filled with natural light, stylish finishes, and open living spaces. The main floor features a welcoming living and dining area that flows seamlessly into a contemporary kitchen — ideal for entertaining or enjoying everyday life. For added convenience, there is also a half bathroom located downstairs, perfect for guests and daily use. Upstairs, you'll find all three generously sized bedrooms, including a large primary suite with its own private en-suite bathroom. The secondary bedrooms offer flexibility for guests, kids, or a dedicated home office. Situated in a gated community, this home offers peace of mind and access to a family-friendly playground, making it an excellent choice for growing families. The community is FHA-approved, opening the door for more flexible financing options for qualified buyers. Enjoy the best of Central Florida living with a location that puts you just minutes from all the major theme parks including the brand new Epic Universe, downtown Orlando, top dining and shopping, and even just a short drive from Florida’s beautiful beaches. This property truly checks all the boxes — modern, secure, and centrally located. It's ready for its new owner to move right in and start enjoying everything it has to offer!
Listing Agent
KELLER WILLIAMS WINTER PARK Brokerage Phone: 407-545-6430 License #3553753 Listed on: 06/10/2025

Townhouse Details
Home Type
- Townhome
Est. Annual Taxes
- $2,145
Year Built
- Built in 2018
Lot Details
- 759 Sq Ft Lot
- South Facing Home
- Irrigation Equipment
HOA Fees
- $300 Monthly HOA Fees
Parking
- 2 Car Attached Garage
Home Design
- Entry on the 1st floor
- Slab Foundation
- Shingle Roof
- Block Exterior
- Stucco
Interior Spaces
- 1,461 Sq Ft Home
- 2-Story Property
- Living Room
- Dining Room
Kitchen
- Range
- Microwave
- Freezer
- Dishwasher
- Disposal
Flooring
- Carpet
- Ceramic Tile
Bedrooms and Bathrooms
- 3 Bedrooms
- Primary Bedroom Upstairs
Laundry
- Laundry Room
- Dryer
- Washer
Outdoor Features
- Exterior Lighting
Schools
- Killarney Elementary School
- College Park Middle School
- Edgewater High School
Utilities
- Central Heating and Cooling System
- Thermostat
- Cable TV Available
Listing and Financial Details
- Visit Down Payment Resource Website
- Legal Lot and Block 102 / 17
- Assessor Parcel Number 09-22-29-9236-17-102
Community Details
Overview
- Association fees include ground maintenance
- Scott Butruccio Association, Phone Number (407) 788-6700
- Visit Association Website
- Built by DR Horton
- Westwood Condo II Subdivision
Recreation
- Community Playground
Pet Policy
- Breed Restrictions
Additional Features
- Community Mailbox
- Gated Community
Map
Home Values in the Area
Average Home Value in this Area
Property History
| Date | Event | Price | List to Sale | Price per Sq Ft |
|---|---|---|---|---|
| 11/22/2025 11/22/25 | Pending | -- | -- | -- |
| 09/12/2025 09/12/25 | Price Changed | $249,990 | -3.8% | $171 / Sq Ft |
| 08/19/2025 08/19/25 | Price Changed | $259,990 | -1.9% | $178 / Sq Ft |
| 08/07/2025 08/07/25 | For Sale | $264,990 | 0.0% | $181 / Sq Ft |
| 08/01/2025 08/01/25 | Pending | -- | -- | -- |
| 07/26/2025 07/26/25 | Price Changed | $264,990 | -1.9% | $181 / Sq Ft |
| 06/22/2025 06/22/25 | Price Changed | $269,990 | -3.6% | $185 / Sq Ft |
| 06/10/2025 06/10/25 | For Sale | $279,990 | -- | $192 / Sq Ft |
Source: Stellar MLS
MLS Number: O6317325
- 3520 Seneca Club Loop Unit 51-101
- 3640 Seneca Club Loop Unit 46-103
- 3449 Seneca Club Loop Unit 24-101
- 3649 Seneca Club Loop Unit C
- 3270 Water Sprite St
- 3429 Seneca Club Loop Unit 26
- 3206 Water Sprite St
- 3422 Seneca Club Loop Unit 57
- 3248 Merton Aly
- 3100 Eunice Ave
- 3833 Ironwedge Dr
- 3719 S Lake Orlando Pkwy Unit 5
- 3717 S Lake Orlando Pkwy Unit 7
- 3721 S Lake Orlando Pkwy Unit 2
- 3705 S Lake Orlando Pkwy Unit 7
- 3725 S Lake Orlando Pkwy Unit 4
- 4100 Player Cir Unit 101
- 4181 S Lake Orlando Pkwy Unit 144
- 2801 Eunice Ave
- 4229 S Lake Orlando Pkwy Unit 133






