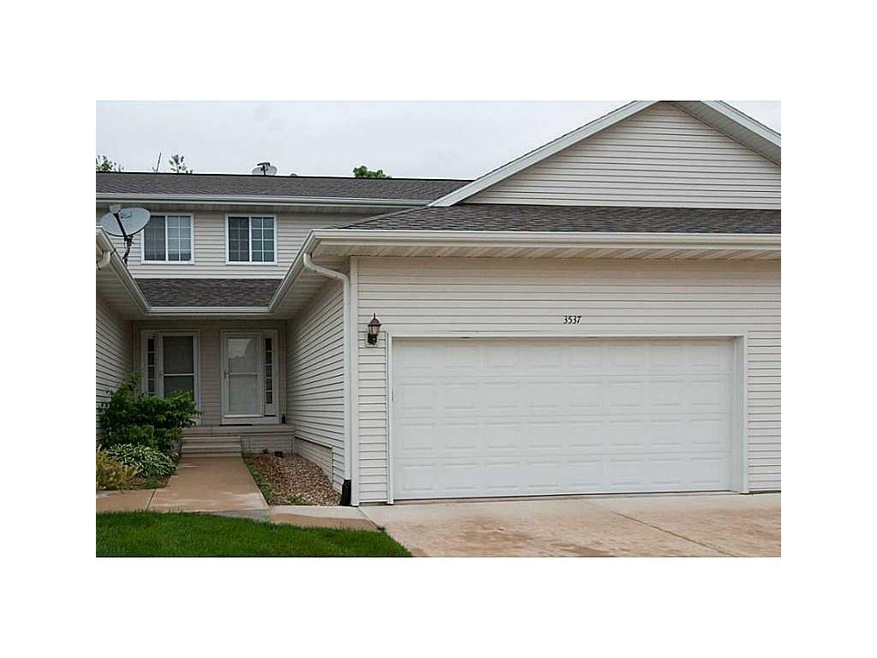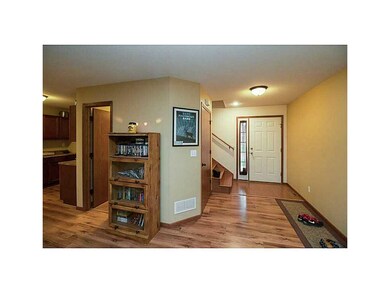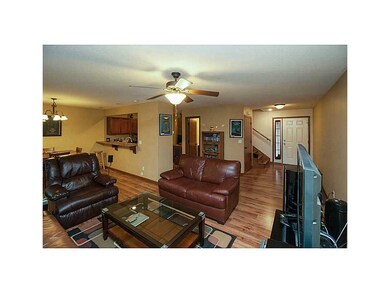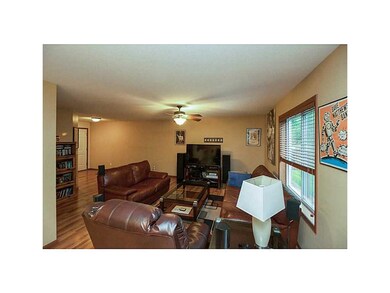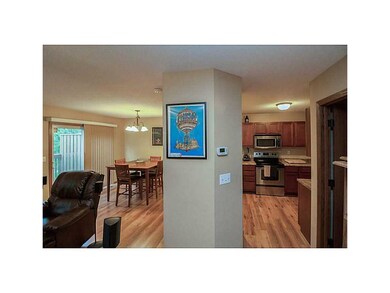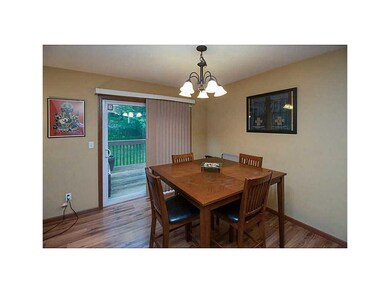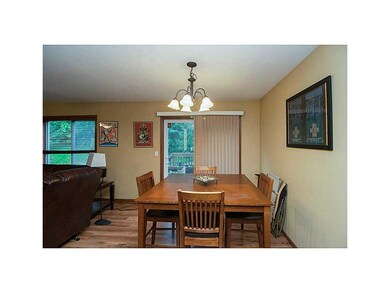3537 Stoney Point Rd SW Unit 3537 Cedar Rapids, IA 52404
Highlights
- Deck
- Wooded Lot
- Cul-De-Sac
- Prairie Ridge Elementary School Rated A-
- L-Shaped Dining Room
- 2 Car Attached Garage
About This Home
As of December 2016Welcome to this energy star certified condo in the private Stone Creek Addition with private culs-de-sac and quiet streets. You'll love that there are no neighbors directly behind you so you can enjoy the peaceful privacy of your back deck. Main level features desirable wide plank wood flooring throughout with great room, chef's kitchen with high quality cabinets, stainless appliances, generous cabinet and counter space including a breakfast bar. Dining area has slider to deck making it perfect for entertaining or enjoying the wooded view. Half bath and closet space complete the main floor. Hardwood stairs lead to the loft area perfect for family room, game room, office, den, working out - make it your own. 2 spacious bedrooms and full bath complete the upper level. Full basement for storage can be finished for additional living space. Two pets allowed per condo, condo can be used as rental; see covenants for information.
Townhouse Details
Home Type
- Townhome
Est. Annual Taxes
- $2,454
Year Built
- 2008
Lot Details
- Cul-De-Sac
- Wooded Lot
HOA Fees
- $90 Monthly HOA Fees
Home Design
- Poured Concrete
- Frame Construction
- Vinyl Construction Material
Interior Spaces
- 1,426 Sq Ft Home
- 2-Story Property
- Family Room
- Living Room
- L-Shaped Dining Room
- Basement Fills Entire Space Under The House
Kitchen
- Breakfast Bar
- Range
- Microwave
- Dishwasher
- Disposal
Bedrooms and Bathrooms
- 2 Bedrooms
- Primary bedroom located on second floor
Parking
- 2 Car Attached Garage
- Garage Door Opener
- On-Street Parking
Outdoor Features
- Deck
Utilities
- Forced Air Cooling System
- Heating System Uses Gas
- Gas Water Heater
- Cable TV Available
Community Details
Pet Policy
- Pets Allowed
Ownership History
Purchase Details
Home Financials for this Owner
Home Financials are based on the most recent Mortgage that was taken out on this home.Purchase Details
Home Financials for this Owner
Home Financials are based on the most recent Mortgage that was taken out on this home.Map
Home Values in the Area
Average Home Value in this Area
Purchase History
| Date | Type | Sale Price | Title Company |
|---|---|---|---|
| Warranty Deed | $128,000 | None Available | |
| Warranty Deed | $136,000 | None Available |
Mortgage History
| Date | Status | Loan Amount | Loan Type |
|---|---|---|---|
| Open | $107,500 | No Value Available | |
| Closed | $102,221 | Adjustable Rate Mortgage/ARM | |
| Previous Owner | $135,173 | FHA | |
| Previous Owner | $133,604 | FHA |
Property History
| Date | Event | Price | Change | Sq Ft Price |
|---|---|---|---|---|
| 12/15/2016 12/15/16 | Sold | $127,500 | -1.9% | $89 / Sq Ft |
| 10/28/2016 10/28/16 | Pending | -- | -- | -- |
| 10/18/2016 10/18/16 | For Sale | $130,000 | +1.7% | $91 / Sq Ft |
| 09/22/2015 09/22/15 | Sold | $127,777 | -1.5% | $90 / Sq Ft |
| 08/07/2015 08/07/15 | Pending | -- | -- | -- |
| 06/23/2015 06/23/15 | For Sale | $129,777 | -- | $91 / Sq Ft |
Tax History
| Year | Tax Paid | Tax Assessment Tax Assessment Total Assessment is a certain percentage of the fair market value that is determined by local assessors to be the total taxable value of land and additions on the property. | Land | Improvement |
|---|---|---|---|---|
| 2023 | $3,098 | $174,600 | $27,000 | $147,600 |
| 2022 | $3,038 | $139,800 | $22,000 | $117,800 |
| 2021 | $3,148 | $139,800 | $22,000 | $117,800 |
| 2020 | $3,148 | $138,300 | $22,000 | $116,300 |
| 2019 | $3,068 | $136,800 | $22,000 | $114,800 |
| 2018 | $2,808 | $136,800 | $22,000 | $114,800 |
| 2017 | $2,508 | $120,600 | $15,000 | $105,600 |
| 2016 | $2,508 | $115,900 | $15,000 | $100,900 |
| 2015 | $2,582 | $119,945 | $15,000 | $104,945 |
| 2014 | $2,582 | $119,945 | $15,000 | $104,945 |
| 2013 | $2,454 | $119,945 | $15,000 | $104,945 |
Source: Cedar Rapids Area Association of REALTORS®
MLS Number: 1505025
APN: 20022-51008-01032
- 3535 Stoney Point Rd SW Unit 3535
- 3731 Stoney Point Rd SW Unit 3731
- 3426 Stoneview Cir SW Unit 3426
- 3561 Stoneview Cir SW
- 6706 Waterview Dr SW
- 6722 Waterview Dr SW
- 3355 & 3445 Stone Creek Cir SW
- 6807 Waterview Dr SW
- 4056 Water Point Ct SW Unit 4056
- 4120 Water Point Ct SW Unit 4120
- 3445 Stone Creek Cir SW
- 3550 Stone Creek Cir SW Unit 215
- 3550 Stone Creek Cir SW
- 7106 Water View Dr SW
- 7104 Waterview Dr SW
- 3009 Bryant Blvd SW
- 7080 Waterview Dr SW
- 7074 Waterview Dr SW
- 7112 Water View Dr SW
- 7110 Waterview Dr SW
