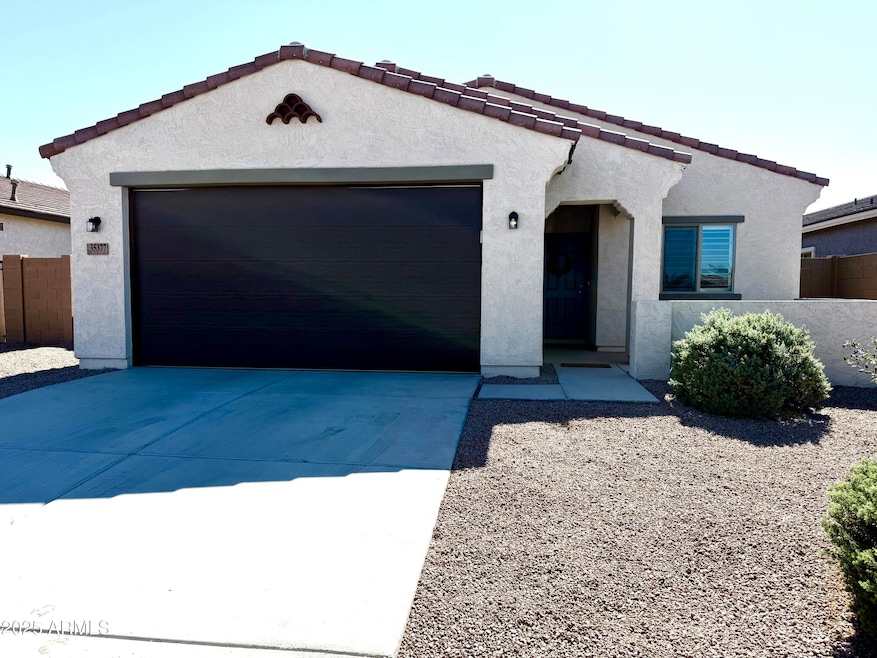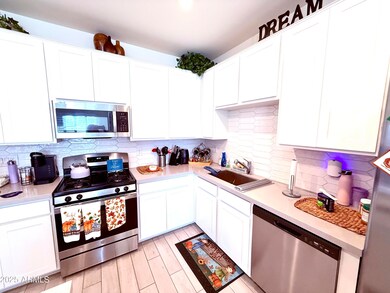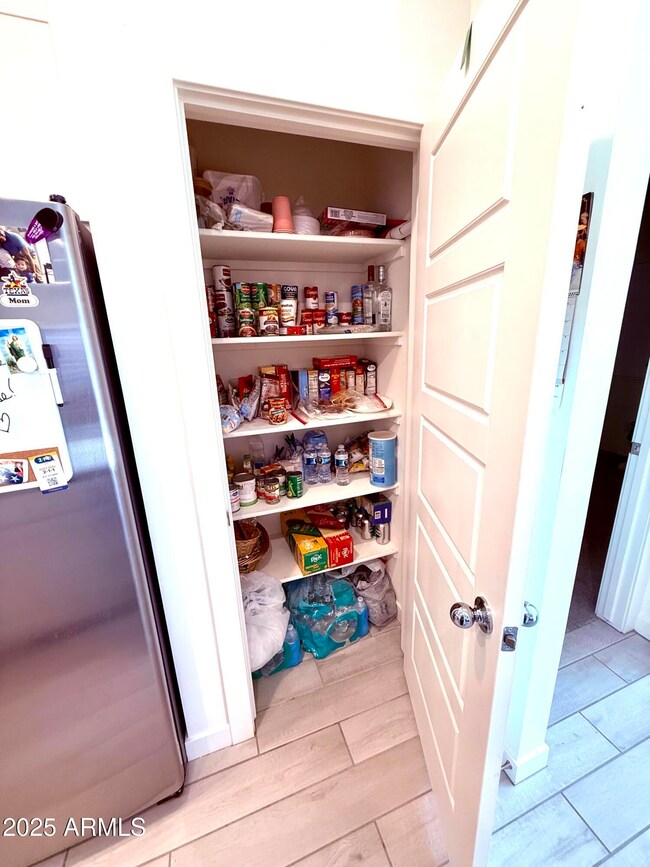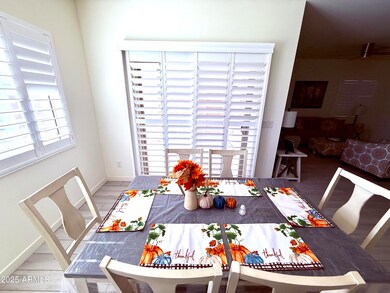35377 W Santa Monica Ave Maricopa, AZ 85138
Highlights
- Double Vanity
- Kitchen Island
- Heating System Uses Natural Gas
- Cooling Available
- Artificial Turf
- 1-Story Property
About This Home
**$500 OFF a months rent with Lease signing** Beautiful 3-Bedroom, 2-Bath Home in a Quiet Neighborhood! This well-kept home features 9-foot ceilings and ceiling fans throughout, creating a spacious and comfortable feel. The kitchen includes stainless steel refrigerator, dishwasher, stove and microwave and an in-kitchen dining area, perfect for everyday meals or entertaining. Enjoy the covered patio with a gas stub for your BBQ, overlooking a large backyard with north-south exposure—ideal for year-round outdoor living. Wood shutters on every window, including the sliding glass door, add both style and privacy. With plenty of storage and a newer, quiet neighborhood, this home offers the perfect blend of comfort, function, and modern convenience.
Home Details
Home Type
- Single Family
Year Built
- Built in 2022
Lot Details
- 6,001 Sq Ft Lot
- Desert faces the front of the property
- Block Wall Fence
- Artificial Turf
Parking
- 2 Car Garage
Home Design
- Wood Frame Construction
- Tile Roof
- Stucco
Interior Spaces
- 1,327 Sq Ft Home
- 1-Story Property
- Kitchen Island
- Laundry in unit
Bedrooms and Bathrooms
- 3 Bedrooms
- 2 Bathrooms
- Double Vanity
Schools
- Santa Cruz Elementary School
- Desert Wind Middle School
- Maricopa High School
Utilities
- Cooling Available
- Heating System Uses Natural Gas
Listing and Financial Details
- Property Available on 11/24/25
- $50 Move-In Fee
- 12-Month Minimum Lease Term
- Tax Lot 96
- Assessor Parcel Number 502-56-759
Community Details
Overview
- Property has a Home Owners Association
- Ccmc Association, Phone Number (520) 423-9706
- Built by K Hovnanian Homes
- Tortosa South Parcel L Subdivision
Pet Policy
- No Pets Allowed
Map
Property History
| Date | Event | Price | List to Sale | Price per Sq Ft | Prior Sale |
|---|---|---|---|---|---|
| 01/09/2026 01/09/26 | Price Changed | $1,699 | -10.5% | $1 / Sq Ft | |
| 11/24/2025 11/24/25 | For Rent | $1,899 | 0.0% | -- | |
| 03/28/2023 03/28/23 | Sold | $304,990 | 0.0% | $226 / Sq Ft | View Prior Sale |
| 02/25/2023 02/25/23 | Pending | -- | -- | -- | |
| 02/15/2023 02/15/23 | Price Changed | $304,990 | -1.6% | $226 / Sq Ft | |
| 02/02/2023 02/02/23 | For Sale | $309,990 | 0.0% | $229 / Sq Ft | |
| 01/15/2023 01/15/23 | Pending | -- | -- | -- | |
| 12/04/2022 12/04/22 | For Sale | $309,990 | -- | $229 / Sq Ft |
Source: Arizona Regional Multiple Listing Service (ARMLS)
MLS Number: 6950979
APN: 502-56-759
- 35336 W Santa Barbara Ave
- 35463 W Santa Barbara Ave
- 35450 W Santa Clara Ave
- 35236 W Santa Monica Ave
- 35268 W Santa Clara Ave
- 35226 W Santa Clara Ave
- 35455 W Cartegna Ln
- 35262 W San Ildefanso Ave
- 35226 W San Ildefanso Ave
- 35251 W San Ildefanso Ave
- 18199 N Conquistador Dr
- 35743 W Cartegna Ln
- 11933 N Silver Dog Way
- 35859 W Santa Monica Ave
- 35585 W San Alvarez Ave
- 35879 W Santa Barbara Ave
- 35834 W Cartegna Ln
- 35991 W San Clemente Ave
- 35255 W Mallorca Ave
- 19280 N Diego Way
- 35448 W Santa Barbara Ave
- 35562 W Santa Clara Ave
- 35326 W San Capistrano Ave
- 35411 W San Capistrano Ave
- 35551 W San Capistrano Ave
- 35621 W San Capistrano Ave
- 18378 N Los Gabrieles Way
- 35823 W Santa Monica Ave
- 18116 N Diego Way
- 19030 N Silver Dog Way
- 35912 W Santa Monica Ave
- 35915 W Marin Ave
- 18147 N Alicante St
- 36419 W San Ildefanso Ave
- 36472 W San Capistrano Ave
- 36332 W Vera Cruz Dr
- 36641 W San Capistrano Ave
- 36658 W San Alvarez Ave
- 18850 N Toledo Ave
- 35641 W Costa Blanca Dr
Ask me questions while you tour the home.







