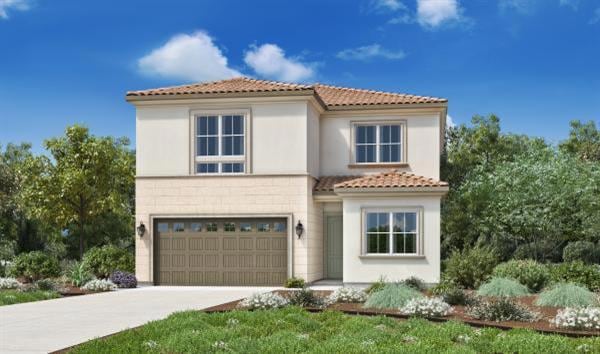3538 Black Sage St Folsom, CA 95630
Folsom Ranch NeighborhoodEstimated payment $5,657/month
Highlights
- New Construction
- Green Roof
- Main Floor Bedroom
- Folsom Middle School Rated A
- Wood Flooring
- Mediterranean Architecture
About This Home
Now available at Toll Brothers' newest community, Preserve at Folsom Ranch, Homesite #31 features the Inca home design with Italian Villa architecture from the Oak Trails Collection. This beautifully crafted home offers a luxury modern style with thoughtfully selected designer finishes. The open layout includes multi-stacking sliding doors in the great room, a designated casual dining area, and a KitchenAid appliance package with a 36 5-burner cooktop. The kitchen is a true focal point, showcasing maple UCD shaker cabinetry with golden champagned hardware, Quartz countertops, and a beautiful Arizona Tile picket backsplash. Flooring throughout includes a blend of engineered wood, plush carpet, and upgraded tile. The spacious primary suite features a generous walk-in closet with ample storage. This move-in ready home is available on a first-come basis, schedule your visit today and experience the Toll Brothers difference.
Home Details
Home Type
- Single Family
Est. Annual Taxes
- $2,561
Year Built
- Built in 2024 | New Construction
Lot Details
- 4,725 Sq Ft Lot
- West Facing Home
- Wood Fence
- Fenced For Horses
- Landscaped
- Front Yard Sprinklers
HOA Fees
- $121 Monthly HOA Fees
Parking
- 3 Car Attached Garage
- Tandem Garage
- Driveway
Home Design
- Mediterranean Architecture
- Slab Foundation
- Tile Roof
- Stucco
Interior Spaces
- 3,369 Sq Ft Home
- 2-Story Property
- Double Pane Windows
- ENERGY STAR Qualified Windows
- Great Room
- Family or Dining Combination
- Loft
Kitchen
- Walk-In Pantry
- Built-In Gas Oven
- Gas Cooktop
- Microwave
- Plumbed For Ice Maker
- Dishwasher
- Kitchen Island
- Quartz Countertops
- Disposal
Flooring
- Wood
- Carpet
- Tile
Bedrooms and Bathrooms
- 5 Bedrooms
- Main Floor Bedroom
- Primary Bedroom Upstairs
- Walk-In Closet
- Primary Bathroom is a Full Bathroom
- Tile Bathroom Countertop
- Secondary Bathroom Double Sinks
- Low Flow Toliet
- Soaking Tub
- Separate Shower
- Low Flow Shower
- Window or Skylight in Bathroom
Laundry
- Laundry Room
- Laundry Cabinets
- 220 Volts In Laundry
- Gas Dryer Hookup
Home Security
- Carbon Monoxide Detectors
- Fire and Smoke Detector
- Fire Sprinkler System
Eco-Friendly Details
- Green Roof
- ENERGY STAR Qualified Appliances
- Energy-Efficient Construction
- Energy-Efficient Insulation
- ENERGY STAR Qualified Equipment for Heating
- Energy-Efficient Thermostat
Outdoor Features
- Covered Patio or Porch
Utilities
- Cooling System Powered By Renewable Energy
- Heat Pump System
- Natural Gas Connected
- Property is located within a water district
- Tankless Water Heater
- Sewer in Street
- High Speed Internet
- Cable TV Available
Listing and Financial Details
- Home warranty included in the sale of the property
- Assessor Parcel Number 072-4330-031-0000
Community Details
Overview
- Association fees include common areas
- Built by Toll Brothers
- Folsom Ranch Preserve Subdivision, Oak Trails Home Design Floorplan
- Mandatory home owners association
Recreation
- Trails
Map
Home Values in the Area
Average Home Value in this Area
Tax History
| Year | Tax Paid | Tax Assessment Tax Assessment Total Assessment is a certain percentage of the fair market value that is determined by local assessors to be the total taxable value of land and additions on the property. | Land | Improvement |
|---|---|---|---|---|
| 2025 | $2,561 | $508,639 | $133,639 | $375,000 |
| 2024 | $2,561 | $131,019 | $131,019 | -- |
| 2023 | $2,002 | $86,223 | $86,223 | -- |
Property History
| Date | Event | Price | Change | Sq Ft Price |
|---|---|---|---|---|
| 09/10/2025 09/10/25 | Sold | $999,000 | 0.0% | $297 / Sq Ft |
| 09/06/2025 09/06/25 | Off Market | $999,000 | -- | -- |
| 08/24/2025 08/24/25 | Price Changed | $999,000 | -1.4% | $297 / Sq Ft |
| 07/01/2025 07/01/25 | For Sale | $1,013,000 | -- | $301 / Sq Ft |
Source: MetroList
MLS Number: 225096317
APN: 072-4330-031
- 3546 Black Sage St
- 3553 Black Sage St
- 3562 Black Sage St
- 3509 Black Sage St
- 4004 Patina Way
- Zion Plan at Preserve at Folsom Ranch - Oak Trails
- Inca Plan at Preserve at Folsom Ranch - Oak Trails
- Hayduke Plan at Preserve at Folsom Ranch - Oak Trails
- Greenstone Plan at Preserve at Folsom Ranch - Oak Trails
- 4005 Granite Point Dr
- Volcan Plan at Preserve at Folsom Ranch - Heritage Trails
- Ramona Plan at Preserve at Folsom Ranch - Heritage Trails
- Kruger Plan at Preserve at Folsom Ranch - Heritage Trails
- Azul Plan at Preserve at Folsom Ranch - Heritage Trails
- 4020 Copperwood Way
- 3951 Rock Ridge Way
- 4043 Sunny Oaks Dr
- 4051 Sunny Oaks Dr
- 4055 Sunny Oaks Dr
- 4059 Sunny Oaks Dr

