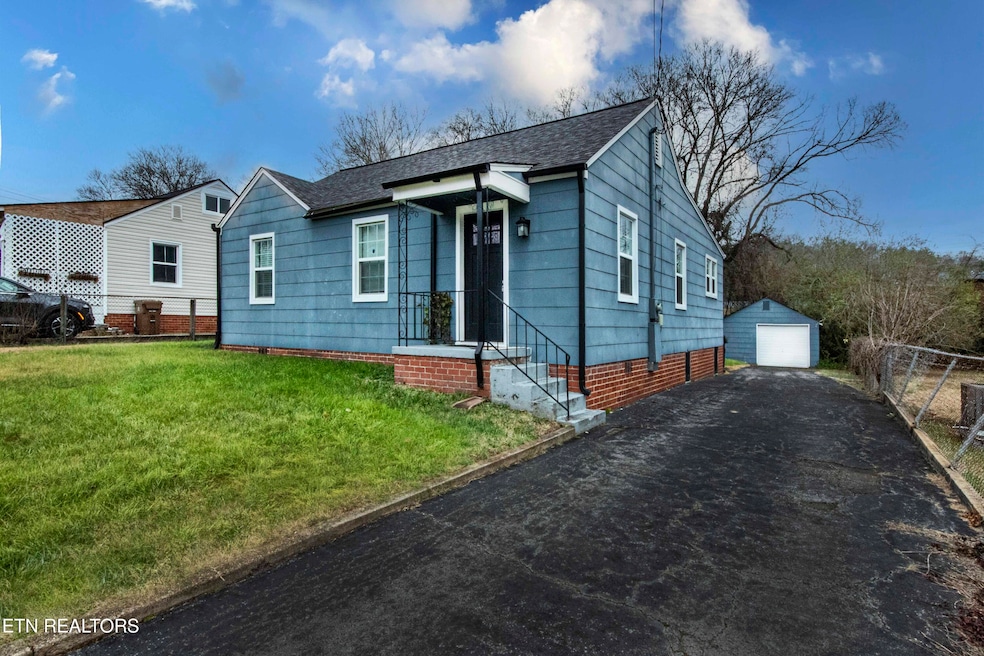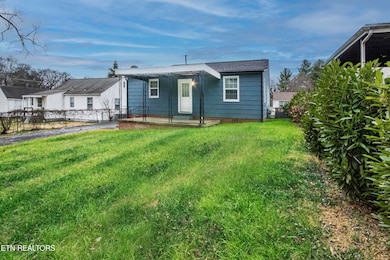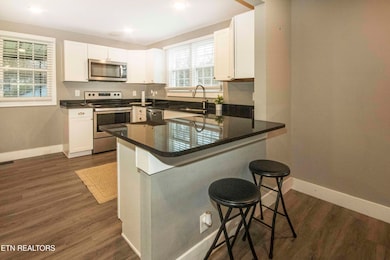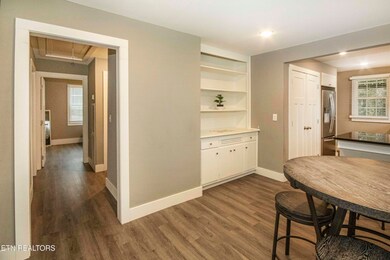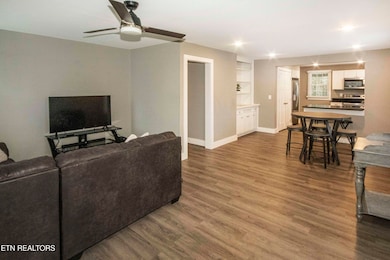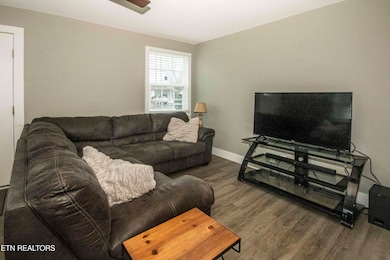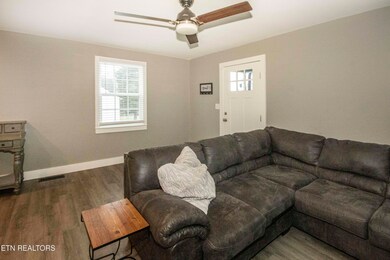
3538 Feathers St Knoxville, TN 37920
South Knoxville NeighborhoodEstimated payment $2,113/month
Total Views
7,584
3
Beds
2
Baths
1,200
Sq Ft
$292
Price per Sq Ft
Highlights
- Private Lot
- Main Floor Primary Bedroom
- Covered patio or porch
- Traditional Architecture
- No HOA
- Workshop
About This Home
Great 3 bedroom 2 full bathroom home in the heart of South Knoxville. Within walking distance of SoKno Taco and Baker Creek Preserve, life here is good. The home was fully renovated in 2019. Hardwood floors, Granite counter tops, tile shower, stacked washer and dryer are some of the highlights. Flat fenced yard with detached garage and covered porch are great for everyone to enjoy.
Home Details
Home Type
- Single Family
Est. Annual Taxes
- $1,886
Year Built
- Built in 1944
Lot Details
- 7,405 Sq Ft Lot
- Lot Dimensions are 55 x 140
- Chain Link Fence
- Private Lot
- Level Lot
Home Design
- Traditional Architecture
- Cottage
- Frame Construction
- Cement Siding
Interior Spaces
- 1,200 Sq Ft Home
- Ceiling Fan
- Vinyl Clad Windows
- Insulated Windows
- Family Room
- Combination Dining and Living Room
- Breakfast Room
- Workshop
- Storage Room
- Crawl Space
Kitchen
- Eat-In Kitchen
- Range
- Microwave
- Dishwasher
- Disposal
Flooring
- Laminate
- Vinyl
Bedrooms and Bathrooms
- 3 Bedrooms
- Primary Bedroom on Main
- Split Bedroom Floorplan
- 2 Full Bathrooms
- Walk-in Shower
Laundry
- Laundry Room
- Dryer
- Washer
Parking
- Detached Garage
- Parking Available
- Side or Rear Entrance to Parking
- Off-Street Parking
Outdoor Features
- Covered patio or porch
- Separate Outdoor Workshop
- Outdoor Storage
- Storage Shed
Utilities
- Zoned Heating and Cooling System
- Heating System Uses Natural Gas
- Internet Available
Community Details
- No Home Owners Association
- City Homes Sub Unit 3 Subdivision
Listing and Financial Details
- Assessor Parcel Number 109FF014
Map
Create a Home Valuation Report for This Property
The Home Valuation Report is an in-depth analysis detailing your home's value as well as a comparison with similar homes in the area
Home Values in the Area
Average Home Value in this Area
Tax History
| Year | Tax Paid | Tax Assessment Tax Assessment Total Assessment is a certain percentage of the fair market value that is determined by local assessors to be the total taxable value of land and additions on the property. | Land | Improvement |
|---|---|---|---|---|
| 2024 | $1,096 | $50,850 | $0 | $0 |
| 2023 | $1,886 | $50,850 | $0 | $0 |
| 2022 | $1,886 | $50,850 | $0 | $0 |
| 2021 | $1,703 | $37,150 | $0 | $0 |
| 2020 | $1,703 | $37,150 | $0 | $0 |
| 2019 | $994 | $21,675 | $0 | $0 |
| 2018 | $994 | $21,675 | $0 | $0 |
| 2017 | $994 | $21,675 | $0 | $0 |
| 2016 | $1,052 | $0 | $0 | $0 |
| 2015 | $1,052 | $0 | $0 | $0 |
| 2014 | $1,052 | $0 | $0 | $0 |
Source: Public Records
Property History
| Date | Event | Price | Change | Sq Ft Price |
|---|---|---|---|---|
| 06/02/2025 06/02/25 | Price Changed | $349,900 | -2.8% | $292 / Sq Ft |
| 06/02/2025 06/02/25 | For Sale | $359,900 | 0.0% | $300 / Sq Ft |
| 05/30/2025 05/30/25 | Off Market | $359,900 | -- | -- |
| 05/21/2025 05/21/25 | Pending | -- | -- | -- |
| 03/06/2025 03/06/25 | Price Changed | $359,900 | -1.4% | $300 / Sq Ft |
| 02/07/2025 02/07/25 | Price Changed | $365,000 | -2.7% | $304 / Sq Ft |
| 01/01/2025 01/01/25 | For Sale | $375,000 | +120.6% | $313 / Sq Ft |
| 09/05/2019 09/05/19 | Sold | $170,000 | -- | $142 / Sq Ft |
Source: East Tennessee REALTORS® MLS
Purchase History
| Date | Type | Sale Price | Title Company |
|---|---|---|---|
| Warranty Deed | $170,000 | Concord Title | |
| Warranty Deed | $71,500 | Southland Res Ttl Llc | |
| Trustee Deed | $114,925 | None Available | |
| Quit Claim Deed | -- | Park Title & Escrow | |
| Warranty Deed | $91,500 | Southeastern Title & Escrow | |
| Quit Claim Deed | -- | Park Title & Escrow | |
| Quit Claim Deed | -- | Park Title & Escrow |
Source: Public Records
Mortgage History
| Date | Status | Loan Amount | Loan Type |
|---|---|---|---|
| Previous Owner | $13,955 | FHA | |
| Previous Owner | $65,699 | FHA | |
| Previous Owner | $99,317 | FHA | |
| Previous Owner | $18,300 | Stand Alone Second | |
| Previous Owner | $73,200 | Fannie Mae Freddie Mac |
Source: Public Records
Similar Homes in Knoxville, TN
Source: East Tennessee REALTORS® MLS
MLS Number: 1285784
APN: 109FF-014
Nearby Homes
- 3517 S Haven Rd
- 3606 Sevier Heights Rd
- 1925 Trotter Ave
- 4121 Waits Field Way Unit 4121
- 3344 Coffman Dr
- 1802 Minnis Ave
- 2418 Bradford St
- 2018 Price Ave
- 2249 Knollcrest Ln
- 1728 Price Ave
- 2222 Price Ave
- 2247 W Gilbert Ln
- 3110 Sevier Ave
- 2208 Mcclung Ave
- 832 Tipton Ave
- 2317 Southside Rd
- 500 Barclay Dr
- 502 Hayworth Dr Unit 1
- 1752 Hickory
- 1756 Hickory
