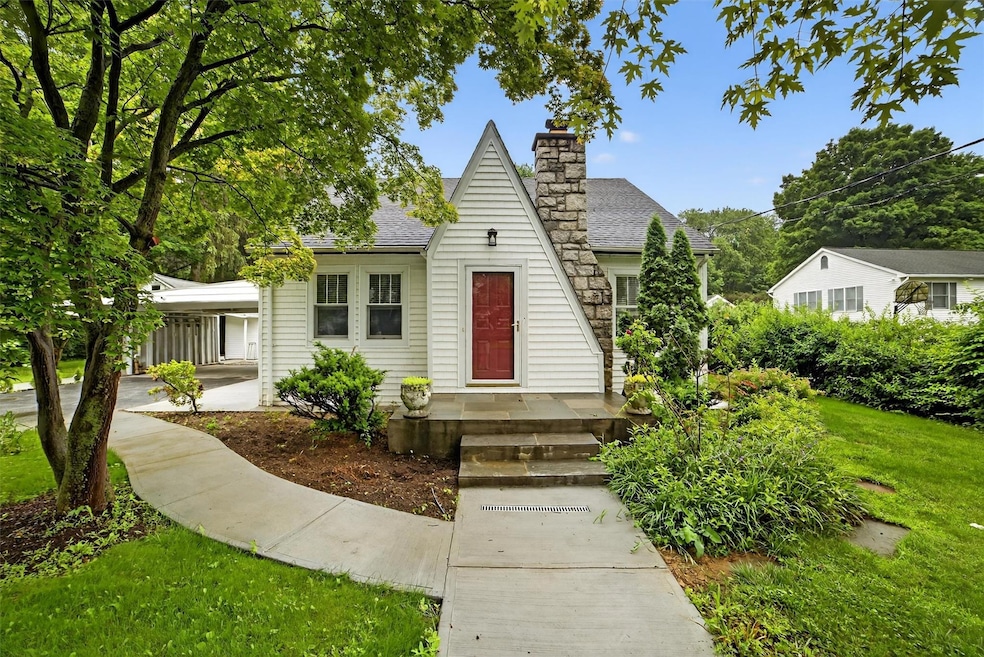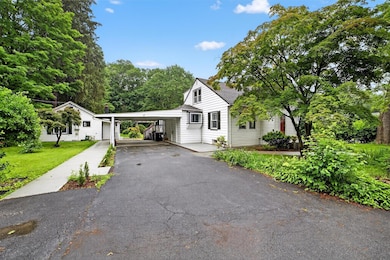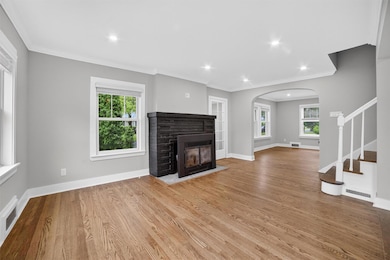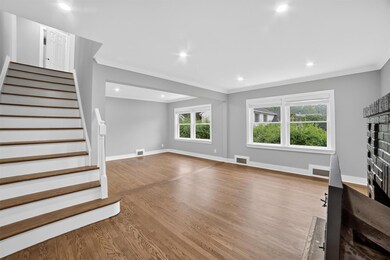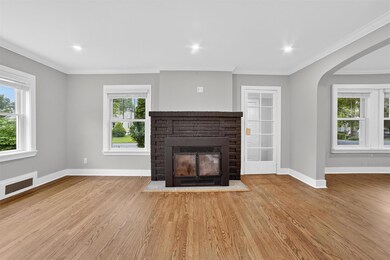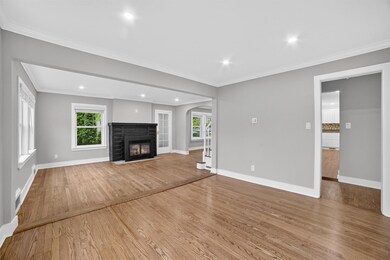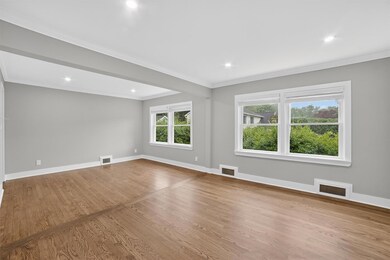3538 James St Shrub Oak, NY 10588
Shrub Oak NeighborhoodHighlights
- Cape Cod Architecture
- Property is near public transit
- Wood Flooring
- Lakeland-Copper Beech Middle School Rated A-
- Partially Wooded Lot
- Main Floor Bedroom
About This Home
Move right into this renovated 4-bedroom, 2-bath Tudor/Cape-style home located in Shrub Oak, within the desirable hamlet of Yorktown Heights. Blending classic charm with modern updates, this home offers a comfortable and versatile layout ideal for today’s lifestyle. Enjoy hardwood floors throughout, a convenient first-floor bedroom, and a formal dining room perfect for family gatherings. The eat-in kitchen features granite countertops, stainless steel appliances, and ample cabinetry. Step out to a lovely screened-in porch—perfect for morning coffee or evening relaxation—overlooking the backyard, complete with a gazebo and patio, ideal for entertaining. Close to highways, public transportation, shopping, and dining.
Listing Agent
William Raveis-New York, LLC Brokerage Phone: 914-276-0900 License #30KE1103257 Listed on: 06/19/2025

Co-Listing Agent
William Raveis-New York, LLC Brokerage Phone: 914-276-0900 License #40MA1178388
Home Details
Home Type
- Single Family
Year Built
- Built in 1930
Lot Details
- 0.46 Acre Lot
- Level Lot
- Partially Wooded Lot
Parking
- 1 Carport Space
Home Design
- Cape Cod Architecture
- Tudor Architecture
- Advanced Framing
- Vinyl Siding
Interior Spaces
- 1,750 Sq Ft Home
- 2-Story Property
- 1 Fireplace
- Formal Dining Room
- Wood Flooring
- Unfinished Basement
Kitchen
- Eat-In Kitchen
- Cooktop
- Dishwasher
- Granite Countertops
Bedrooms and Bathrooms
- 4 Bedrooms
- Main Floor Bedroom
- 2 Full Bathrooms
Laundry
- Laundry in Kitchen
- Dryer
- Washer
Location
- Property is near public transit
Schools
- Benjamin Franklin Elementary School
- Lakeland-Copper Beech Middle Sch
- Lakeland High School
Utilities
- No Cooling
- Forced Air Heating System
- Heating System Uses Oil
- Septic Tank
Community Details
- Call for details about the types of pets allowed
Listing and Financial Details
- 12-Month Minimum Lease Term
- Assessor Parcel Number 5400-016-010-00004-000-0046
Map
Source: OneKey® MLS
MLS Number: 877360
APN: 555400 16.10-4-46
- 3525 James St
- 1145 Glen Rd
- 3655 Sunnyside St
- 3518 Overlook Ave
- 3559 Old Yorktown Rd
- 1231 Crestward Ave
- 431 Trump Park
- 3262 Stony St
- 1135 Williams Dr
- 3271 Old Yorktown Rd
- 3746 Mill St
- 3300 Baker St Unit 16
- 3300 Baker St Unit 20
- 3300 Baker St Unit 22
- 3823 Cranberry Ln
- 3300 Baker Hwy Unit 11
- 3300 Baker Hwy Unit 21
- 3761 Marcy St
- 31 Barger St
- 507 High Meadow Ln
