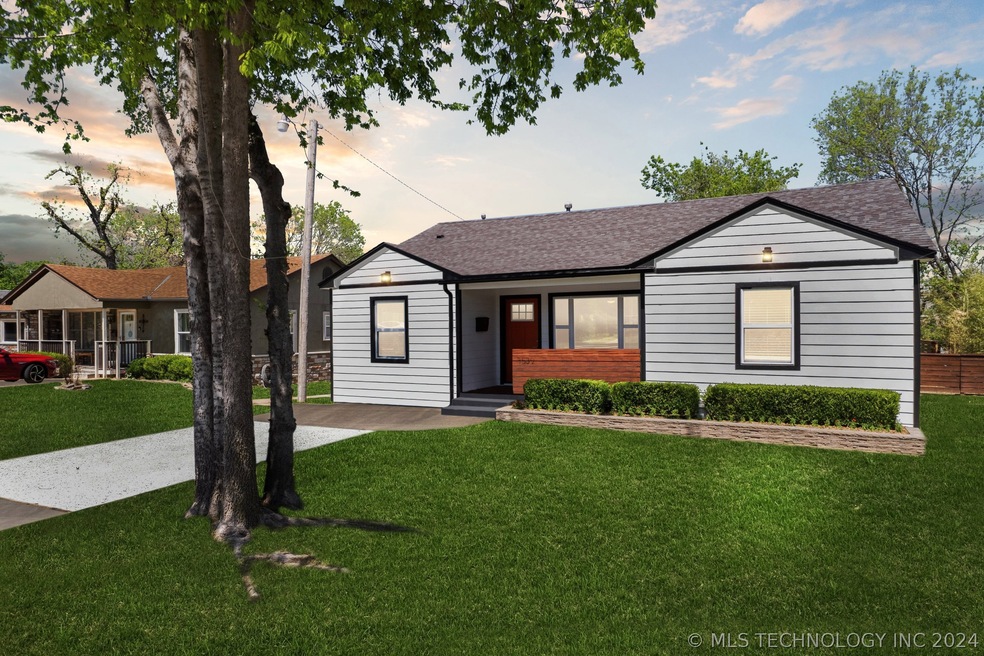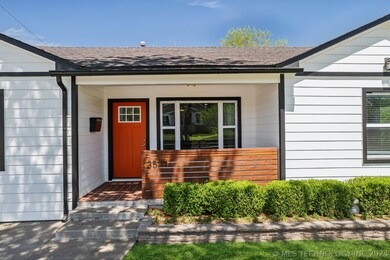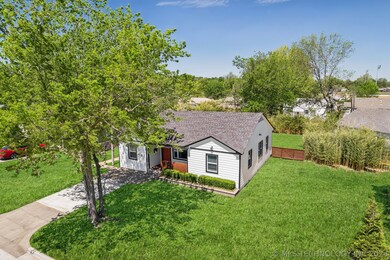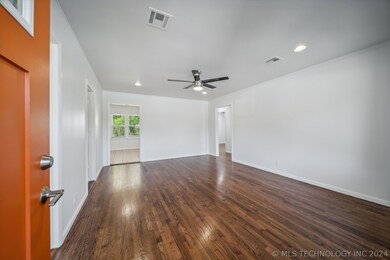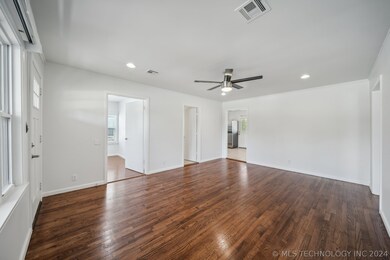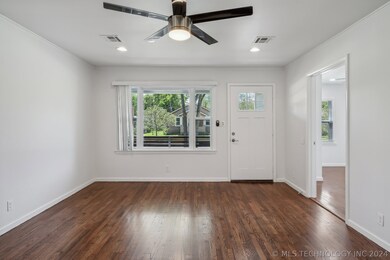
3539 E 6th St Tulsa, OK 74112
Turner Park NeighborhoodHighlights
- Craftsman Architecture
- Corner Lot
- No HOA
- Wood Flooring
- Quartz Countertops
- 4-minute walk to Turner Park
About This Home
As of June 2024Embrace the epitome of modern comfort in this updated gem, nestled on a corner lot offering complete privacy with its fenced surroundings. Step inside to discover the warmth of gleaming hardwood floors and the quartzite countertops that adorn the kitchen.
This fully updated home boasts four bedrooms and two baths, providing ample space for both relaxation and entertainment. Convenience is unmatched with all appliances included, from the full-sized stackable washer and dryer to the stainless steel kitchen appliances, ensuring every aspect of daily life is effortlessly catered to.
Unwind in the serene backyard oasis, where a pergola awaits to provide the perfect spot for outdoor relaxation and gatherings. With its proximity to Tulsa University, this home offers not just comfort but also convenience, making it an ideal choice for those seeking the best of both worlds. Don't miss the opportunity to make this enchanting residence your own slice of paradise. Must See!
-
Home Details
Home Type
- Single Family
Est. Annual Taxes
- $1,351
Year Built
- Built in 1950
Lot Details
- 7,840 Sq Ft Lot
- South Facing Home
- Property is Fully Fenced
- Privacy Fence
- Landscaped
- Corner Lot
Home Design
- Craftsman Architecture
- Slab Foundation
- Wood Frame Construction
- Fiberglass Roof
- Asphalt
Interior Spaces
- 1,322 Sq Ft Home
- 1-Story Property
- Ceiling Fan
- Vinyl Clad Windows
- Fire and Smoke Detector
Kitchen
- Oven
- Stove
- Range
- Microwave
- Dishwasher
- Quartz Countertops
- Disposal
Flooring
- Wood
- Laminate
- Tile
Bedrooms and Bathrooms
- 4 Bedrooms
- 2 Full Bathrooms
Laundry
- Dryer
- Washer
Outdoor Features
- Covered patio or porch
- Pergola
- Rain Gutters
Schools
- Kendall Whittier Elementary School
- Hale Middle School
- Hale High School
Utilities
- Zoned Heating and Cooling
- Heating System Uses Gas
- Programmable Thermostat
- Gas Water Heater
Community Details
- No Home Owners Association
- Boswells Addn Subdivision
Listing and Financial Details
- Home warranty included in the sale of the property
Ownership History
Purchase Details
Home Financials for this Owner
Home Financials are based on the most recent Mortgage that was taken out on this home.Purchase Details
Home Financials for this Owner
Home Financials are based on the most recent Mortgage that was taken out on this home.Purchase Details
Similar Homes in Tulsa, OK
Home Values in the Area
Average Home Value in this Area
Purchase History
| Date | Type | Sale Price | Title Company |
|---|---|---|---|
| Warranty Deed | $247,500 | Apex Title | |
| Warranty Deed | $92,500 | Smith Brothers | |
| Deed | $42,000 | -- |
Mortgage History
| Date | Status | Loan Amount | Loan Type |
|---|---|---|---|
| Open | $173,250 | New Conventional | |
| Previous Owner | $76,000 | Future Advance Clause Open End Mortgage |
Property History
| Date | Event | Price | Change | Sq Ft Price |
|---|---|---|---|---|
| 06/27/2024 06/27/24 | Sold | $247,500 | -4.8% | $187 / Sq Ft |
| 05/24/2024 05/24/24 | Pending | -- | -- | -- |
| 05/07/2024 05/07/24 | For Sale | $260,000 | 0.0% | $197 / Sq Ft |
| 05/04/2024 05/04/24 | Pending | -- | -- | -- |
| 04/19/2024 04/19/24 | For Sale | $260,000 | +181.1% | $197 / Sq Ft |
| 11/10/2015 11/10/15 | Sold | $92,500 | -15.5% | $70 / Sq Ft |
| 01/31/2015 01/31/15 | Pending | -- | -- | -- |
| 01/31/2015 01/31/15 | For Sale | $109,500 | -- | $83 / Sq Ft |
Tax History Compared to Growth
Tax History
| Year | Tax Paid | Tax Assessment Tax Assessment Total Assessment is a certain percentage of the fair market value that is determined by local assessors to be the total taxable value of land and additions on the property. | Land | Improvement |
|---|---|---|---|---|
| 2024 | $1,531 | $12,662 | $2,746 | $9,916 |
| 2023 | $1,531 | $12,060 | $2,814 | $9,246 |
| 2022 | $1,531 | $11,485 | $3,216 | $8,269 |
| 2021 | $1,445 | $10,938 | $3,063 | $7,875 |
| 2020 | $1,425 | $10,938 | $3,063 | $7,875 |
| 2019 | $1,499 | $10,938 | $3,063 | $7,875 |
| 2018 | $1,467 | $10,683 | $2,991 | $7,692 |
| 2017 | $1,395 | $10,175 | $2,849 | $7,326 |
| 2016 | $1,366 | $10,175 | $2,849 | $7,737 |
| 2015 | $1,093 | $8,129 | $2,849 | $5,280 |
| 2014 | $1,083 | $8,129 | $2,849 | $5,280 |
Agents Affiliated with this Home
-
Jenny Harmon

Seller's Agent in 2024
Jenny Harmon
KW Grand Lake
(918) 809-7425
2 in this area
55 Total Sales
-
Anne Gift

Buyer's Agent in 2024
Anne Gift
RE/MAX
(918) 645-7676
2 in this area
101 Total Sales
-
Jenni Plaster

Seller's Agent in 2015
Jenni Plaster
McGraw, REALTORS
(918) 978-1889
2 in this area
39 Total Sales
-
S
Buyer's Agent in 2015
Sara Griffin
Inactive Office
Map
Source: MLS Technology
MLS Number: 2410485
APN: 99304-93-04-27670
- 707 S Knoxville Ave
- 716 S Louisville Ave
- 3411 E 5th Place
- 806 S New Haven Ave
- 928 S Louisville Ave
- 3921 E 3rd St
- 3923 E 11th Place
- 1212 S Knoxville Ave
- 204 S Jamestown Ave
- 115 S Knoxville Ave
- 708 S Sandusky Ave
- 4314 E 4th Place
- 1139 S Gary Place
- 4337 E 5th Place
- 3524 E 12th Place
- 1116 S Richmond Ave
- 708 S Toledo Ave
- 4342 E 4th Place
- 4504 E 7th St
- 4519 E 5th Place
