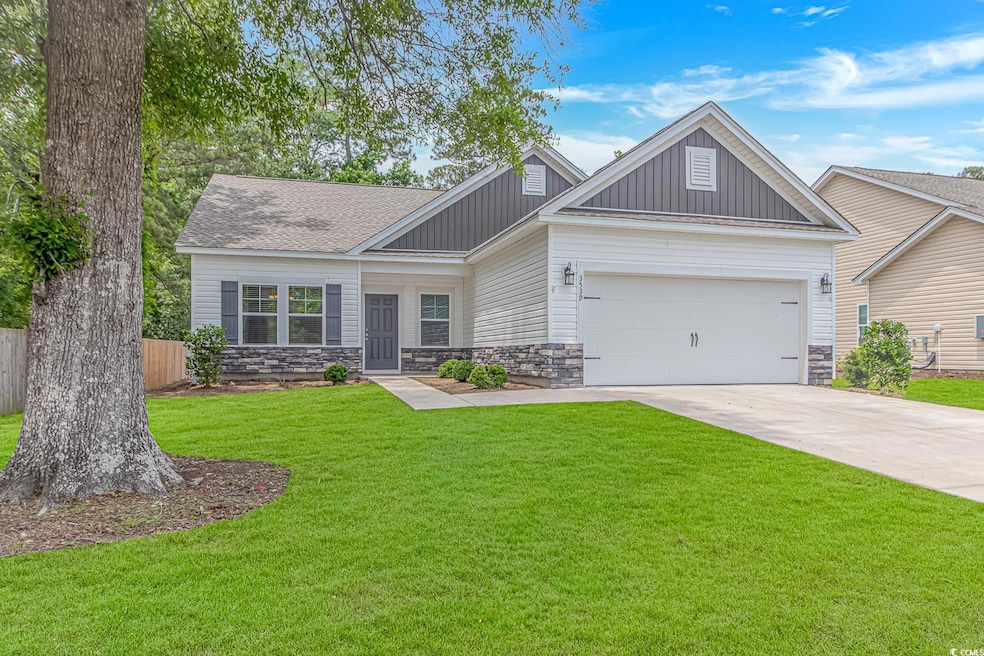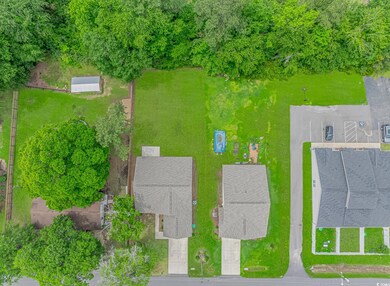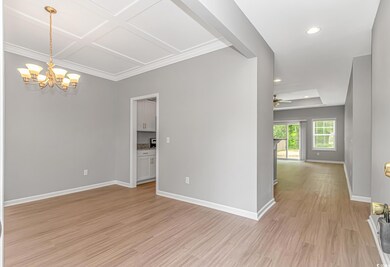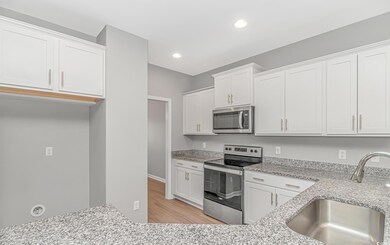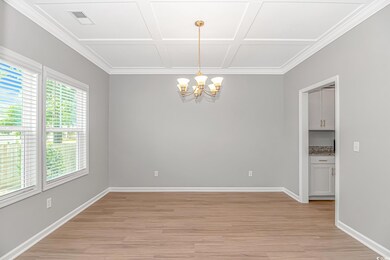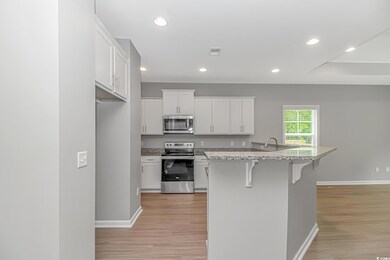Estimated payment $1,841/month
Highlights
- Ranch Style House
- Walk-In Pantry
- Stainless Steel Appliances
- Solid Surface Countertops
- Formal Dining Room
- Tray Ceiling
About This Home
Small-Town Charm and Just 25 Minutes from the Beach! Welcome to 3539 Harrelson Ave in Liberty Estates, a move-in ready home that blends custom finishes, modern comfort, and a private retreat-style backyard — all within reach of the coast. Step inside and you’ll love the smart split-bedroom floor plan, featuring luxury vinyl plank flooring, a formal dining room with a coffered ceiling, and a spacious living area with tray ceiling and ceiling fan. The kitchen is designed to impress with granite countertops, stainless steel appliances, a walk-in pantry, and a breakfast bar perfect for entertaining or casual meals. The primary suite is your private escape, complete with a tray ceiling, large walk-in closet, and spa-like bathroom offering a double granite vanity, tiled shower with glass enclosure, and built-in linen storage. Two additional bedrooms with plush carpet and generous closets give everyone their own space. A separate laundry room, finished two-car garage, and abundant storage make daily living easy. The real highlight of this home is the large grassy backyard. Whether you envision kids playing, pets running, or summer cookouts on the double concrete patio, this outdoor space is ready to become your personal oasis. Additional highlights include fresh paint throughout, new flooring, wood blinds, and energy-efficient features. Perfectly positioned, this home sits on a quiet street with mature landscaping while keeping you just a short walk to historic downtown Loris, charming boutiques, restaurants, and minutes from McLeod Loris Hospital. Loris, SC is more than a place to live — it’s a small town with big dreams. Known for its welcoming community, annual festivals, and easy access to Myrtle Beach, Loris offers the perfect balance of laid-back living and exciting possibilities. Don’t miss your chance to own this Liberty Estates gem. Schedule your showing today and make 3539 Harrelson Avenue your forever home before it’s gone!
Home Details
Home Type
- Single Family
Year Built
- Built in 2022
Lot Details
- 0.26 Acre Lot
- Rectangular Lot
HOA Fees
- $70 Monthly HOA Fees
Parking
- 2 Car Attached Garage
- Garage Door Opener
Home Design
- Ranch Style House
- Slab Foundation
- Masonry Siding
- Vinyl Siding
Interior Spaces
- 1,661 Sq Ft Home
- Tray Ceiling
- Ceiling Fan
- Insulated Doors
- Formal Dining Room
- Pull Down Stairs to Attic
Kitchen
- Breakfast Bar
- Walk-In Pantry
- Microwave
- Dishwasher
- Stainless Steel Appliances
- Solid Surface Countertops
- Disposal
Flooring
- Carpet
- Luxury Vinyl Tile
Bedrooms and Bathrooms
- 3 Bedrooms
- Bathroom on Main Level
- 2 Full Bathrooms
Laundry
- Laundry Room
- Washer and Dryer Hookup
Home Security
- Home Security System
- Fire and Smoke Detector
Outdoor Features
- Patio
Schools
- Loris Elementary School
- Loris Middle School
- Loris High School
Utilities
- Forced Air Heating and Cooling System
- Water Heater
- Cable TV Available
Community Details
- Association fees include manager, common maint/repair, legal and accounting
Map
Home Values in the Area
Average Home Value in this Area
Tax History
| Year | Tax Paid | Tax Assessment Tax Assessment Total Assessment is a certain percentage of the fair market value that is determined by local assessors to be the total taxable value of land and additions on the property. | Land | Improvement |
|---|---|---|---|---|
| 2024 | $4,568 | $16,364 | $2,673 | $13,691 |
| 2023 | $4,568 | $1,361 | $1,361 | $0 |
| 2021 | $245 | $1,361 | $1,361 | $0 |
| 2020 | $226 | $1,361 | $1,361 | $0 |
| 2019 | $232 | $1,361 | $1,361 | $0 |
| 2018 | $210 | $1,209 | $1,209 | $0 |
| 2017 | -- | $691 | $691 | $0 |
| 2016 | -- | $691 | $691 | $0 |
| 2015 | $207 | $1,209 | $1,209 | $0 |
| 2014 | -- | $691 | $691 | $0 |
Property History
| Date | Event | Price | List to Sale | Price per Sq Ft | Prior Sale |
|---|---|---|---|---|---|
| 11/21/2025 11/21/25 | Price Changed | $264,900 | -1.5% | $159 / Sq Ft | |
| 10/14/2025 10/14/25 | Price Changed | $269,000 | -5.6% | $162 / Sq Ft | |
| 07/22/2025 07/22/25 | Price Changed | $285,000 | -3.3% | $172 / Sq Ft | |
| 06/09/2025 06/09/25 | Price Changed | $294,700 | -1.7% | $177 / Sq Ft | |
| 05/21/2025 05/21/25 | For Sale | $299,700 | +1.1% | $180 / Sq Ft | |
| 04/27/2023 04/27/23 | Sold | $296,500 | +0.7% | $144 / Sq Ft | View Prior Sale |
| 08/30/2022 08/30/22 | Price Changed | $294,425 | -3.3% | $143 / Sq Ft | |
| 06/24/2022 06/24/22 | For Sale | $304,425 | -- | $148 / Sq Ft |
Purchase History
| Date | Type | Sale Price | Title Company |
|---|---|---|---|
| Warranty Deed | $225,960 | -- | |
| Warranty Deed | $296,500 | -- | |
| Warranty Deed | -- | -- | |
| Warranty Deed | $58,000 | -- | |
| Warranty Deed | $135,000 | -- |
Mortgage History
| Date | Status | Loan Amount | Loan Type |
|---|---|---|---|
| Previous Owner | $291,129 | FHA |
Source: Coastal Carolinas Association of REALTORS®
MLS Number: 2512784
APN: 17616030002
- 3525 Hardee Ave
- 3512 Hardee Ave
- 7350 Meadow St
- 3447 Main St
- TBD 23.20 AC Highway 45
- 7495 Meadow Walk Loop
- 4165 Stevens St
- 3810 Richardson St Unit A
- 3840 Richardson St Unit B
- 3880 Richardson St Unit D
- 3860 Richardson St Unit C
- 4206 Stevens St
- 7366 Meadow Walk Loop
- CAMERON Plan at Meadow Walk
- 7382 Meadow St
- DOVER-EXPRESS Plan at Meadow Walk
- 7383 Meadow St
- GALEN Plan at Meadow Walk
- 7431 Meadow St
- DEVON Plan at Meadow Walk
- 2708 Main St
- 4613 Broad St
- 5326 Main St
- 220 Flag Patch Rd
- 653 Castillo Dr
- 170 Honey Jar Way
- 157 Foxford Dr
- 179 Foxford Dr
- 232 Autumn Olive Place
- 826 Cypress Preserve Cir
- 1109 Lauryn Oak Loop
- 1542 Regal Fern Way
- 524 Tillage Ct
- 124 Mesa Raven Dr
- TBD Highway 9 Unit NE corner of SC 9 an
- 141 Bud Dr
- 351 Lakota Loop
- 631 Watercliff Dr
- 1158 Joywood Dr
- 205 Cypress Tree Lp
