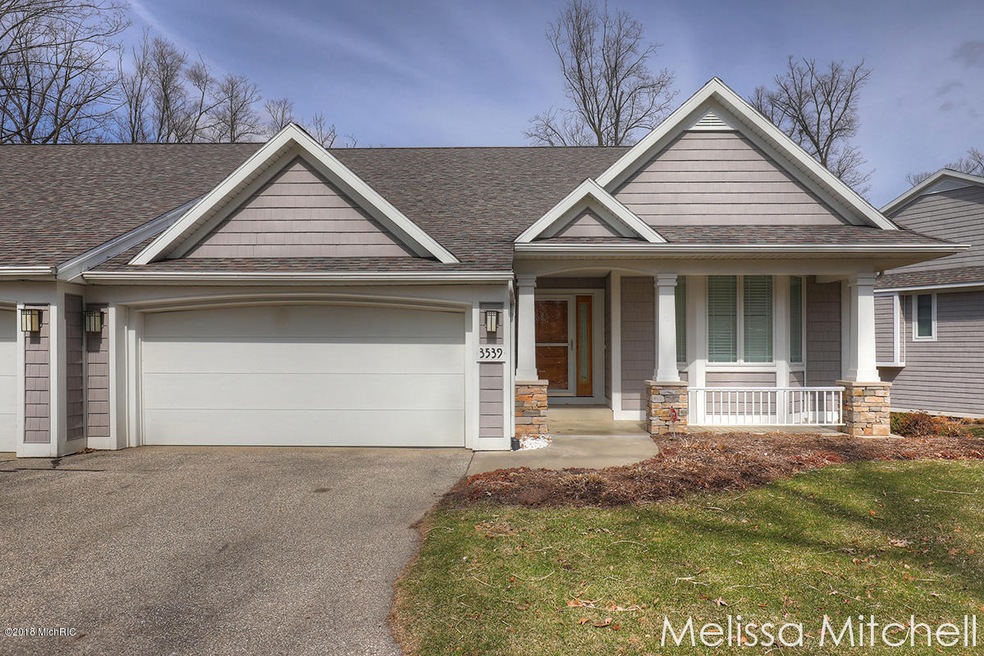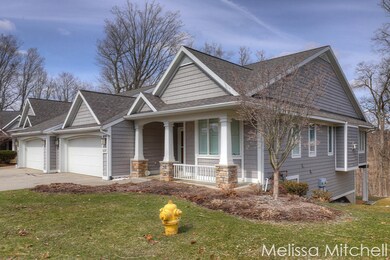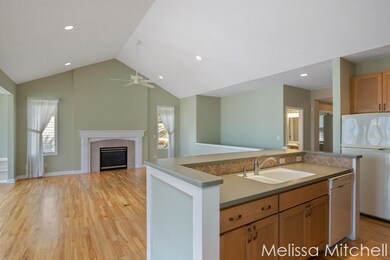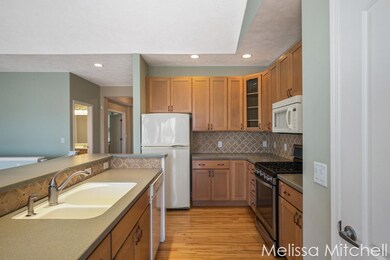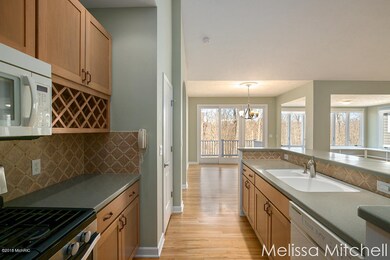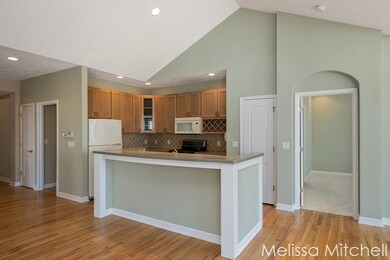
3539 Reeds Crossing Dr SE Unit 15 Grand Rapids, MI 49546
Forest Hills NeighborhoodHighlights
- Deck
- Recreation Room
- Wooded Lot
- Collins Elementary School Rated A
- Wetlands on Lot
- Wood Flooring
About This Home
As of May 2018Rare Reeds Crossing Condo - privately tucked away in a wooded preserve overlooking woods and protected wetlands with lots of wildlife yet close to EGR, highways, shopping and restaurants. This condo offers easy one floor living with gorgeous hardwoods throughout, main floor laundry room, cathedral ceilings, central vacuum, recessed lighting, entire house alarm system, and an open floor plan with plenty of storage! Main floor den/office could be used as 2nd bedroom. Master suite features tray ceilings, recessed lighting, new carpet, and large master bath and closet. Unfinished walkout lower level is studded for future bedroom and family room with plumbing for future bath. Pet allowed with prior approval from association. Everything you have been looking for in a condo can be found here!
Property Details
Home Type
- Condominium
Est. Annual Taxes
- $3,742
Year Built
- Built in 2002
Lot Details
- End Unit
- Cul-De-Sac
- Shrub
- Sprinkler System
- Wooded Lot
HOA Fees
- $365 Monthly HOA Fees
Home Design
- Composition Roof
- Wood Siding
- Vinyl Siding
Interior Spaces
- 1,663 Sq Ft Home
- 1-Story Property
- Central Vacuum
- Ceiling Fan
- Gas Log Fireplace
- Low Emissivity Windows
- Insulated Windows
- Window Treatments
- Window Screens
- Living Room with Fireplace
- Dining Area
- Recreation Room
- Home Security System
Kitchen
- Oven
- Range
- Microwave
- Dishwasher
- Kitchen Island
- Disposal
Flooring
- Wood
- Ceramic Tile
Bedrooms and Bathrooms
- 1 Bedroom
- Bathroom on Main Level
Laundry
- Laundry on main level
- Dryer
- Washer
Basement
- Walk-Out Basement
- Basement Fills Entire Space Under The House
Parking
- Attached Garage
- Garage Door Opener
Accessible Home Design
- Low Threshold Shower
- Grab Bar In Bathroom
- Accessible Bedroom
- Halls are 36 inches wide or more
- Rocker Light Switch
- Doors with lever handles
- Doors are 36 inches wide or more
Outdoor Features
- Wetlands on Lot
- Deck
- Patio
Utilities
- Forced Air Heating and Cooling System
- Heating System Uses Natural Gas
- Natural Gas Water Heater
- Phone Connected
- Cable TV Available
Community Details
Overview
- Association fees include water, trash, snow removal, sewer, lawn/yard care
- Reeds Crossing Condos
- Property is near a ravine
Pet Policy
- Pets Allowed
Ownership History
Purchase Details
Purchase Details
Home Financials for this Owner
Home Financials are based on the most recent Mortgage that was taken out on this home.Purchase Details
Map
Similar Homes in Grand Rapids, MI
Home Values in the Area
Average Home Value in this Area
Purchase History
| Date | Type | Sale Price | Title Company |
|---|---|---|---|
| Interfamily Deed Transfer | -- | None Available | |
| Warranty Deed | $330,000 | None Available | |
| Interfamily Deed Transfer | -- | None Available |
Mortgage History
| Date | Status | Loan Amount | Loan Type |
|---|---|---|---|
| Open | $262,500 | New Conventional | |
| Closed | $264,000 | New Conventional | |
| Previous Owner | $300,000 | Credit Line Revolving | |
| Previous Owner | $232,000 | Credit Line Revolving |
Property History
| Date | Event | Price | Change | Sq Ft Price |
|---|---|---|---|---|
| 05/12/2025 05/12/25 | For Sale | $512,500 | +55.3% | $309 / Sq Ft |
| 05/14/2018 05/14/18 | Sold | $330,000 | -2.7% | $198 / Sq Ft |
| 04/17/2018 04/17/18 | Pending | -- | -- | -- |
| 04/12/2018 04/12/18 | For Sale | $339,000 | -- | $204 / Sq Ft |
Tax History
| Year | Tax Paid | Tax Assessment Tax Assessment Total Assessment is a certain percentage of the fair market value that is determined by local assessors to be the total taxable value of land and additions on the property. | Land | Improvement |
|---|---|---|---|---|
| 2024 | $3,789 | $230,300 | $0 | $0 |
| 2023 | $3,622 | $211,600 | $0 | $0 |
| 2022 | $4,746 | $200,500 | $0 | $0 |
| 2021 | $3,368 | $186,500 | $0 | $0 |
| 2020 | $3,382 | $159,400 | $0 | $0 |
| 2019 | $4,684 | $155,400 | $0 | $0 |
| 2018 | $3,760 | $153,100 | $0 | $0 |
| 2017 | $3,742 | $141,200 | $0 | $0 |
| 2016 | $3,606 | $126,800 | $0 | $0 |
| 2015 | -- | $126,800 | $0 | $0 |
| 2013 | -- | $115,800 | $0 | $0 |
Source: Southwestern Michigan Association of REALTORS®
MLS Number: 18014437
APN: 41-14-35-330-015
- 856 Pinnacle Run Dr SE Unit 9
- 690 Cascade Hills Hollow SE
- 610 Cascade Hills Hollow SE
- 682 Cascade Hills Ridge SE Unit 32
- 632 Cascade Hills Ridge SE Unit 16
- 3729 Windshire Dr SE Unit 34
- 3639 Windshire Dr SE Unit 26
- 3150 Manhattan Ln SE
- 3102 Manhattan Ln SE
- 449 Enclave Ct SE Unit 26
- 425 Enclave Ct SE
- 2929 Bonnell Ave SE
- 2916 Pioneer Club Rd SE
- 525 Greenbrier Dr SE
- 2805 Bonnell Ave SE
- 4291 Castle Dr SE
- 4315 Castle Dr SE
- 1424 Ridgewood Ave SE
- 928 Princeton Blvd SE
- 4245 Haralson Ct SE
