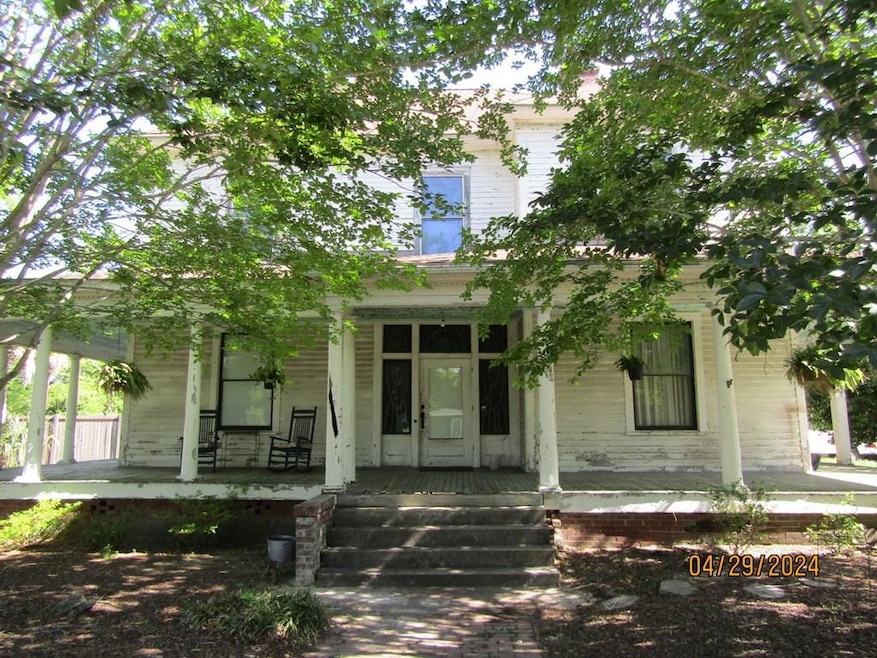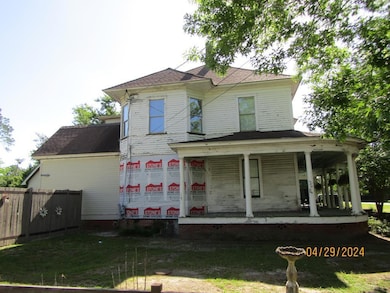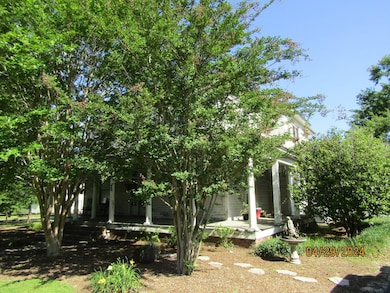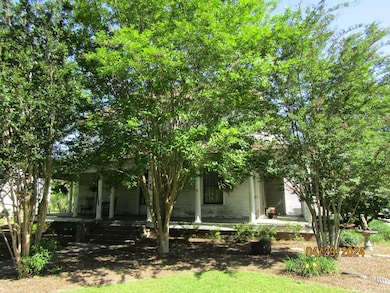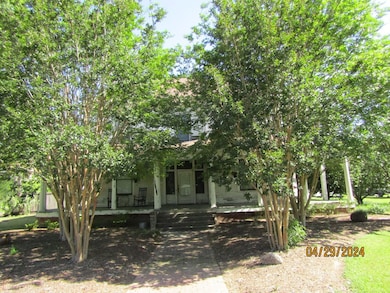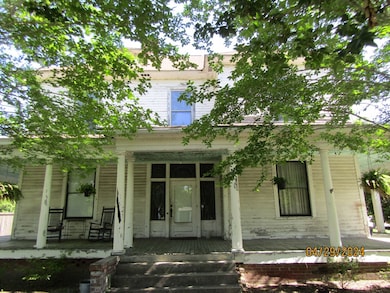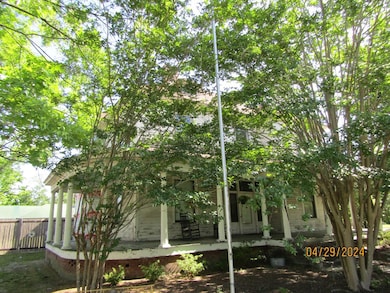354 Bennett St NW Pelham, GA 31779
Estimated payment $1,603/month
Highlights
- Under Construction
- Fireplace in Bedroom
- Wood Flooring
- 1.17 Acre Lot
- Deck
- Corner Lot
About This Home
Unfinished, but gorgeous, Victorian style home with tremendous potential. This spacious 3,538 sq ft home sits on a nice sized, corner lot with a garden, fenced backyard, and paved parking. Upstairs there are 4 finished bedrooms, 2 walk in closets, 2 large bathrooms, and beautiful hardwood floors. Downstairs the kitchen, dining, living room, and two more bedrooms are partially finished, along with an unfinished laundry room, unfinished bathroom, and what could be used as a master bedroom or a great room. This house has a total of 8 fireplaces. Outside there is a wrap-around porch in the front and a new deck in the back, perfect for entertaining. There is also a two-story, wired, workshop, with plenty of storage room. Lots of opportunity to make this house your own!
Listing Agent
Janice Smith Realty, LLC Brokerage Phone: 2293365884 License #428045 Listed on: 04/29/2024
Home Details
Home Type
- Single Family
Est. Annual Taxes
- $2,888
Year Built
- Built in 1906 | Under Construction
Lot Details
- 1.17 Acre Lot
- Privacy Fence
- Wood Fence
- Corner Lot
- Garden
- Grass Covered Lot
Home Design
- Fixer Upper
- Brick Exterior Construction
- Architectural Shingle Roof
- Metal Roof
Interior Spaces
- 3,538 Sq Ft Home
- 2-Story Property
- Ceiling Fan
- Two Story Entrance Foyer
- Formal Dining Room
- Crawl Space
Kitchen
- Breakfast Area or Nook
- Oven
- Range
- Dishwasher
Flooring
- Wood
- Tile
Bedrooms and Bathrooms
- 6 Bedrooms
- Fireplace in Bedroom
- Walk-In Closet
- 2 Full Bathrooms
Laundry
- Laundry Room
- Washer and Dryer
Parking
- Driveway
- Open Parking
Outdoor Features
- Deck
- Covered Patio or Porch
- Separate Outdoor Workshop
Utilities
- Cooling Available
Community Details
- No Home Owners Association
- Door to Door Trash Pickup
Map
Home Values in the Area
Average Home Value in this Area
Tax History
| Year | Tax Paid | Tax Assessment Tax Assessment Total Assessment is a certain percentage of the fair market value that is determined by local assessors to be the total taxable value of land and additions on the property. | Land | Improvement |
|---|---|---|---|---|
| 2024 | $2,877 | $67,120 | $4,800 | $62,320 |
| 2023 | $2,960 | $67,120 | $4,800 | $62,320 |
| 2022 | $2,198 | $49,560 | $4,800 | $44,760 |
| 2021 | $2,173 | $49,840 | $4,800 | $45,040 |
| 2020 | $1,980 | $47,360 | $4,800 | $42,560 |
| 2019 | $2,023 | $47,360 | $4,800 | $42,560 |
| 2018 | $2,141 | $47,360 | $4,800 | $42,560 |
| 2017 | $841 | $44,743 | $4,800 | $39,943 |
| 2016 | $868 | $44,743 | $4,800 | $39,943 |
| 2015 | $868 | $44,743 | $4,800 | $39,943 |
| 2014 | $868 | $44,444 | $4,800 | $39,644 |
| 2013 | $868 | $44,444 | $4,800 | $39,644 |
Property History
| Date | Event | Price | List to Sale | Price per Sq Ft |
|---|---|---|---|---|
| 11/18/2025 11/18/25 | Price Changed | $258,000 | +12.2% | $73 / Sq Ft |
| 07/28/2025 07/28/25 | Price Changed | $229,900 | +4.5% | $65 / Sq Ft |
| 06/02/2025 06/02/25 | Price Changed | $219,900 | -21.2% | $62 / Sq Ft |
| 11/19/2024 11/19/24 | Price Changed | $279,000 | +12.0% | $79 / Sq Ft |
| 11/19/2024 11/19/24 | Price Changed | $249,000 | 0.0% | $70 / Sq Ft |
| 11/19/2024 11/19/24 | For Sale | $249,000 | +13.2% | $70 / Sq Ft |
| 10/05/2024 10/05/24 | Pending | -- | -- | -- |
| 04/29/2024 04/29/24 | For Sale | $219,900 | -- | $62 / Sq Ft |
Purchase History
| Date | Type | Sale Price | Title Company |
|---|---|---|---|
| Deed | $80,000 | -- |
Mortgage History
| Date | Status | Loan Amount | Loan Type |
|---|---|---|---|
| Open | $131,168 | New Conventional |
Source: Thomasville Area Board of REALTORS®
MLS Number: 923127
APN: P0090-014-000
- 233 Cannon St NW
- 210 Castleberry St NW
- 212 Hand Ave W
- 209 McDonald St SW
- 277 Saunders St SW
- 199 Carroll St NE
- 135 Baggs Ave SE
- 183 Baggs Ave SE
- 389 Stewart St SW
- 410 Hollis St SW
- 425 Hollis St SW
- 589 Liberia St NW
- 323 Curry St NE
- 3** Youngs Mill Rd
- 443 Stewart St SW
- 335 Curry St NE
- 653 Liberia St NW
- 5854 Mount Olive Rd
- 438 Dogwood Dr NE
- 375 Baggs Ave SE
- 810 Mayhan St
- 320 Campbell Dr
- 401 Us Highway 19 S
- 23841 Us Highway 19 N
- 307 17th Ave NW
- 815 East Blvd NE
- 501 4th St NE
- 7 1st St
- 4164 Us Highway 84 E
- 878 4th St SE
- 180 Blair Dr
- 2448 Cassidy Rd
- 241 Cove Landing Dr
- 1388 N Pinetree Blvd
- 222 Fontaine Dr
- 813 N Spair St
- 227 2nd Ave SE
- 517 26th Ave SE
- 2809 5th St SE
- 3109 Veterans Pkwy S
