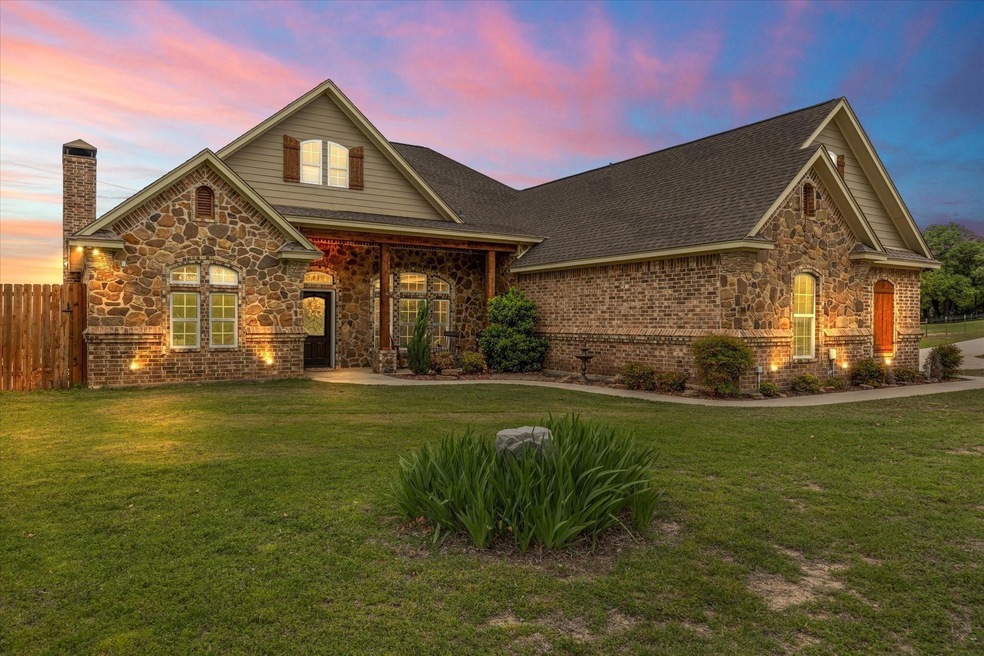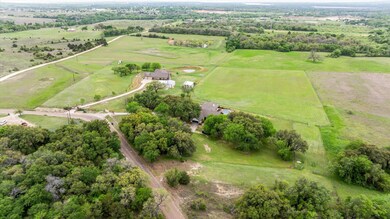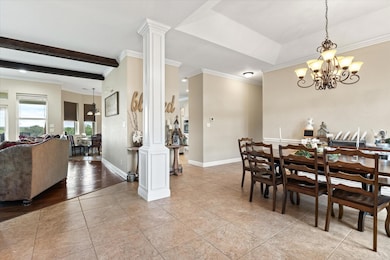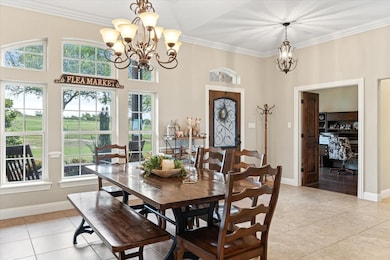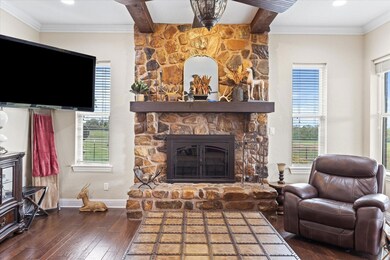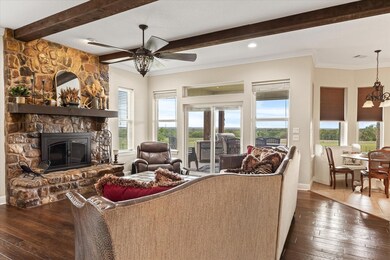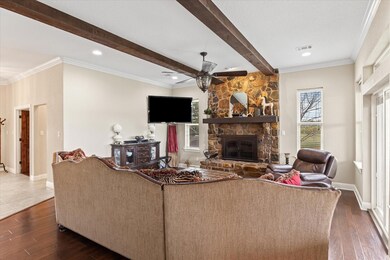
354 Brammer Dr Aurora, TX 76078
Highlights
- Horses Allowed On Property
- 1 Stock Tank or Pond
- Traditional Architecture
- River Front
- Vaulted Ceiling
- Wood Flooring
About This Home
As of January 2025Ag Exempt and in the sought after Northwest ISD. Also being offered as 5 acres with home, MLS 20754685. The property has amazing views and is perfect for livestock. The spacious primary suite is located on the first floor, it has a separate shower and walk-in closet and is split from the other 2 bedrooms. Upstairs has a large room and full bath, perfect for a private suite or media room. There is a study located off the main entry with vaulted ceilings and hardwood flooring. The kitchen and living space are joined for the perfect entertaining space. Kitchen has ample storage, walk-in pantry, large island and stainless steel appliances. Additional property features include granite throughout, eat-in kitchen, formal dining room, 3 car garage, separate carport with 4 spaces, workshop with electricity and a half bath, implement shed with electric water and concrete floor, hot tub, under ground storm shelter. Conveniently located 30 min from downtown FW and DFW.
Last Agent to Sell the Property
Keller Williams Brazos West Brokerage Phone: 817-713-7281 License #0611968 Listed on: 10/15/2024

Home Details
Home Type
- Single Family
Est. Annual Taxes
- $2,829
Year Built
- Built in 2013
Lot Details
- 10 Acre Lot
- River Front
- Cross Fenced
- Stone Wall
- Wrought Iron Fence
- Barbed Wire
- Aluminum or Metal Fence
- Electric Fence
- Pipe Fencing
- Landscaped
- Large Grassy Backyard
Parking
- 3 Car Attached Garage
- 4 Detached Carport Spaces
- Inside Entrance
- Side Facing Garage
- Garage Door Opener
- Additional Parking
Home Design
- Traditional Architecture
- Brick Exterior Construction
- Pillar, Post or Pier Foundation
- Combination Foundation
- Composition Roof
- Stone Siding
- Siding
Interior Spaces
- 3,112 Sq Ft Home
- 2-Story Property
- Wainscoting
- Vaulted Ceiling
- Ceiling Fan
- Decorative Lighting
- Wood Burning Fireplace
- Fireplace Features Masonry
- Living Room with Fireplace
Kitchen
- Eat-In Kitchen
- Electric Oven
- Electric Cooktop
- Dishwasher
- Kitchen Island
- Granite Countertops
- Disposal
Flooring
- Wood
- Carpet
- Ceramic Tile
Bedrooms and Bathrooms
- 4 Bedrooms
- Walk-In Closet
Home Security
- Security Lights
- Carbon Monoxide Detectors
Outdoor Features
- Covered patio or porch
- Exterior Lighting
- Outdoor Storage
- Storm Cellar or Shelter
Schools
- Sevenhills Elementary School
- Chisholmtr Middle School
- Northwest High School
Farming
- 1 Barn
- 1 Stock Tank or Pond
- 1 Residence
- Pasture
Utilities
- Central Heating and Cooling System
- Heat Pump System
- Water Filtration System
- Well
- Electric Water Heater
- Water Softener
- Septic Tank
- Cable TV Available
Additional Features
- ENERGY STAR Qualified Equipment
- Horses Allowed On Property
Community Details
- Marshall Add Subdivision
Listing and Financial Details
- Legal Lot and Block 1 / 1
- Assessor Parcel Number A0339000102
- $9,323 per year unexempt tax
Ownership History
Purchase Details
Home Financials for this Owner
Home Financials are based on the most recent Mortgage that was taken out on this home.Purchase Details
Home Financials for this Owner
Home Financials are based on the most recent Mortgage that was taken out on this home.Purchase Details
Purchase Details
Similar Homes in Aurora, TX
Home Values in the Area
Average Home Value in this Area
Purchase History
| Date | Type | Sale Price | Title Company |
|---|---|---|---|
| Deed | -- | Wise County Title | |
| Deed | -- | -- | |
| Deed | -- | -- | |
| Deed | -- | -- |
Mortgage History
| Date | Status | Loan Amount | Loan Type |
|---|---|---|---|
| Open | $1,035,000 | VA | |
| Previous Owner | $712,500 | New Conventional | |
| Closed | $47,500 | No Value Available |
Property History
| Date | Event | Price | Change | Sq Ft Price |
|---|---|---|---|---|
| 01/16/2025 01/16/25 | Sold | -- | -- | -- |
| 11/19/2024 11/19/24 | Pending | -- | -- | -- |
| 10/15/2024 10/15/24 | For Sale | $1,050,000 | -- | $337 / Sq Ft |
Tax History Compared to Growth
Tax History
| Year | Tax Paid | Tax Assessment Tax Assessment Total Assessment is a certain percentage of the fair market value that is determined by local assessors to be the total taxable value of land and additions on the property. | Land | Improvement |
|---|---|---|---|---|
| 2024 | $2,829 | $571,296 | $0 | $0 |
| 2023 | $9,323 | $569,813 | $0 | $0 |
| 2022 | $8,749 | $738,538 | $0 | $0 |
| 2021 | $8,798 | $629,040 | $224,530 | $404,510 |
| 2020 | $7,890 | $609,210 | $224,530 | $384,680 |
| 2019 | $7,117 | $503,620 | $199,610 | $304,010 |
| 2018 | $7,093 | $503,620 | $199,610 | $304,010 |
| 2017 | $7,587 | $472,290 | $139,640 | $332,650 |
| 2016 | $7,015 | $452,470 | $119,820 | $332,650 |
| 2015 | -- | $411,330 | $99,780 | $311,550 |
| 2014 | -- | $228,510 | $8,010 | $220,500 |
Agents Affiliated with this Home
-
Wendy Howard

Seller's Agent in 2025
Wendy Howard
Keller Williams Brazos West
(817) 713-7281
268 Total Sales
-
Nadia Black

Buyer's Agent in 2025
Nadia Black
Christies Lone Star
(214) 554-0479
66 Total Sales
Map
Source: North Texas Real Estate Information Systems (NTREIS)
MLS Number: 20754713
APN: A0339000102
- 206 Lunayena Rd
- 241 Lunayena Rd
- 1132 Mount Ln
- 1311 Roe Helm Cir
- 146 Lunayena Rd
- 500 Cemetery Rd
- 0 Brammer Dr
- 135 Derrett Ln
- 114 Sandie Dr
- 155 Texasage St
- 120 Texasage St
- 156 Hawksbill Ln
- 1114 Mount Ln
- 1109 Mount Ln
- 186 Dogwood Ave
- 105 Leon Ave
- 127 Stanton Ave
- 135 Lunayena Rd
- 131 Stanton Ave
- 178 Medina Ln
