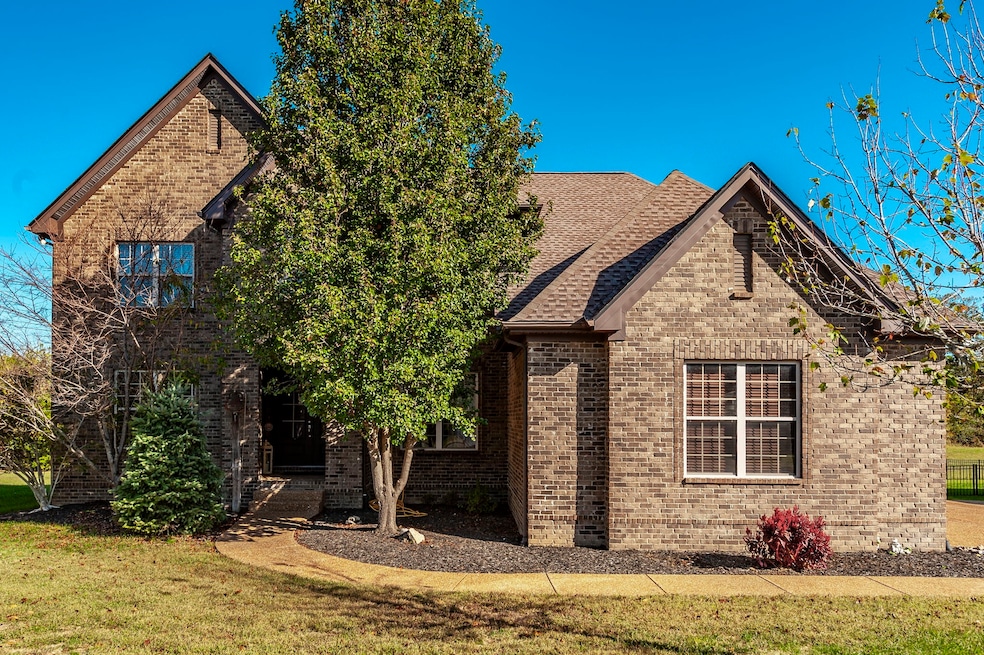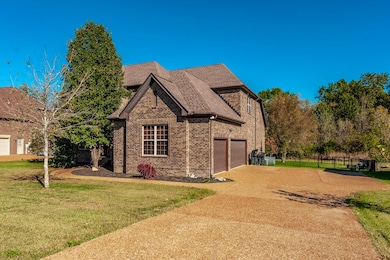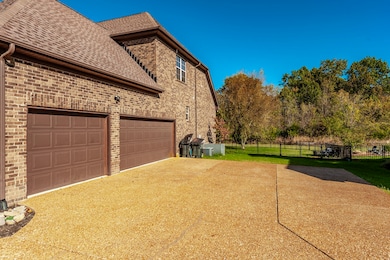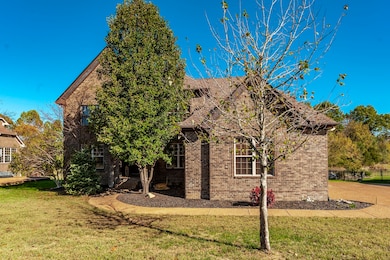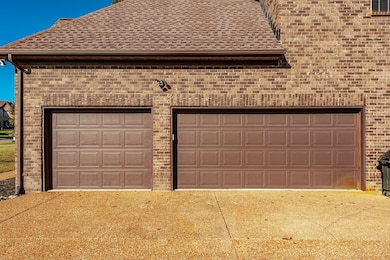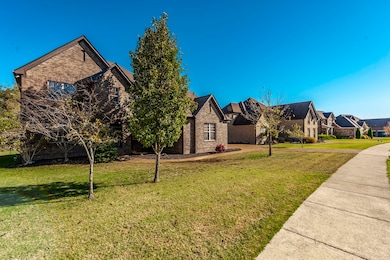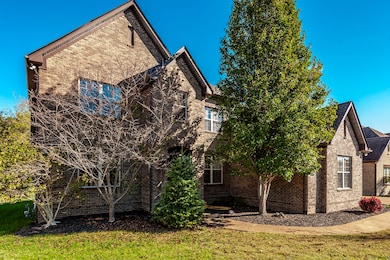354 Crooked Creek Ln Hendersonville, TN 37075
Estimated payment $4,149/month
Highlights
- Clubhouse
- Wood Flooring
- High Ceiling
- Station Camp Elementary School Rated A
- Separate Formal Living Room
- Great Room
About This Home
Beautiful 4-Bedroom, 4-Bath Home in Wynbrooke Subdivision. Welcome to this stunning and spacious home nestled in the sought-after Wynbrooke Subdivision. This well-maintained residence offers 4 bedrooms, 4 full bathrooms, and a thoughtfully designed floorlan perfect for both everyday living and entertaining. The main level features a luxurious primary suite, an additional bedroom, and two full bathrooms, offering excellent flexibility for guests or multi-generational living. Upstairs, you'll find two more generously sized bedrooms, two full baths, and a bonus room — ideal for a home office, playroom, or media space. Enjoy serene backyard views with no rear neighbors — the property backs up to a wooded area for added privacy and tranquility. The black aluminum fenced backyard offers both elegance and security, making it perfect for pets, kids, or outdoor entertaining. Additional features include a 3-car side-entry garage, a new roof installed in 2024, and brand-new carpet, making this home move-in ready. Don’t miss your opportunity to own this beautiful home in one of the area’s most desirable neighborhoods!
Listing Agent
One Stop Realty and Auction Brokerage Phone: 6153309387 License #278090 Listed on: 10/25/2025
Home Details
Home Type
- Single Family
Est. Annual Taxes
- $3,330
Year Built
- Built in 2014
Lot Details
- 0.32 Acre Lot
- Lot Dimensions are 90 x 144.23
- Back Yard Fenced
HOA Fees
- $42 Monthly HOA Fees
Parking
- 3 Car Garage
- Side Facing Garage
- Garage Door Opener
Home Design
- Brick Exterior Construction
Interior Spaces
- 3,218 Sq Ft Home
- Property has 2 Levels
- High Ceiling
- Ceiling Fan
- Gas Fireplace
- Entrance Foyer
- Great Room
- Separate Formal Living Room
- Interior Storage Closet
Kitchen
- Oven or Range
- Microwave
- Disposal
Flooring
- Wood
- Carpet
- Tile
Bedrooms and Bathrooms
- 4 Bedrooms | 2 Main Level Bedrooms
- Walk-In Closet
- 4 Full Bathrooms
- Double Vanity
Schools
- Station Camp Elementary School
- Station Camp Middle School
- Station Camp High School
Utilities
- Central Heating and Cooling System
- Underground Utilities
Listing and Financial Details
- Assessor Parcel Number 137K B 03400 000
Community Details
Overview
- Wynbrooke Ph 7 Wynbr Subdivision
Amenities
- Clubhouse
Recreation
- Community Pool
Map
Home Values in the Area
Average Home Value in this Area
Tax History
| Year | Tax Paid | Tax Assessment Tax Assessment Total Assessment is a certain percentage of the fair market value that is determined by local assessors to be the total taxable value of land and additions on the property. | Land | Improvement |
|---|---|---|---|---|
| 2024 | $2,355 | $165,750 | $32,500 | $133,250 |
| 2023 | $3,459 | $106,825 | $20,700 | $86,125 |
| 2022 | $3,469 | $106,825 | $20,700 | $86,125 |
| 2021 | $3,469 | $106,825 | $20,700 | $86,125 |
| 2020 | $3,469 | $106,825 | $20,700 | $86,125 |
| 2019 | $3,469 | $0 | $0 | $0 |
| 2018 | $2,738 | $0 | $0 | $0 |
| 2017 | $2,738 | $0 | $0 | $0 |
| 2016 | $2,738 | $0 | $0 | $0 |
| 2015 | -- | $0 | $0 | $0 |
| 2014 | -- | $0 | $0 | $0 |
Property History
| Date | Event | Price | List to Sale | Price per Sq Ft | Prior Sale |
|---|---|---|---|---|---|
| 10/25/2025 10/25/25 | For Sale | $725,000 | +303.0% | $225 / Sq Ft | |
| 02/10/2017 02/10/17 | Pending | -- | -- | -- | |
| 11/17/2016 11/17/16 | For Sale | $179,900 | -46.7% | $56 / Sq Ft | |
| 08/29/2014 08/29/14 | Sold | $337,300 | -- | $105 / Sq Ft | View Prior Sale |
Purchase History
| Date | Type | Sale Price | Title Company |
|---|---|---|---|
| Warranty Deed | $337,300 | Hallmark Title Co | |
| Warranty Deed | $65,000 | Hallmark Title Co |
Mortgage History
| Date | Status | Loan Amount | Loan Type |
|---|---|---|---|
| Open | $331,190 | FHA | |
| Previous Owner | $276,000 | Construction |
Source: Realtracs
MLS Number: 3033496
APN: 137K-B-034.00
- 337 Crooked Creek Ln
- 224 Settlers Way
- 218 Settlers Way
- 223 Settlers Way
- 217 Settlers Way
- 207 Settlers Way
- 205 Settlers Way
- 201 Settlers Way
- The Henley Plan at Saundersville Station
- The Garrison Plan at Saundersville Station
- The Bradley Plan at Saundersville Station
- The Cumberland Plan at Saundersville Station
- The Ellington Plan at Saundersville Station
- The Sullivan Plan at Saundersville Station
- The Billington Plan at Saundersville Station
- The Radnor Plan at Saundersville Station
- The Collins Plan at Saundersville Station
- The Rowan Plan at Saundersville Station
- 114 Cedar Ridge Ln
- 215 Crooked Creek Ln
- 204 Annapolis Bend Cir
- 147 Mckain Crossing
- 273 Big Station Camp Blvd
- 2067 Springdale Ln
- 112 Settlers Way
- 3369 Provine Blvd
- 1000 Banner Dr
- 1040 Pittman Dr
- 1065 Lakeland Dr
- 2325 Nashville Pike
- 120 Vintage Foxland Dr
- 100 Havenwood Ct
- 1311 Halter Park Dr
- 1025 Paddock Park Cir
- 1223 Hayloft Place
- 1120 Kennesaw Blvd
- 122 Marin Dr
- 123 Marin Dr
- 1000 Craven Ct
- 1001 Benwick Rd
