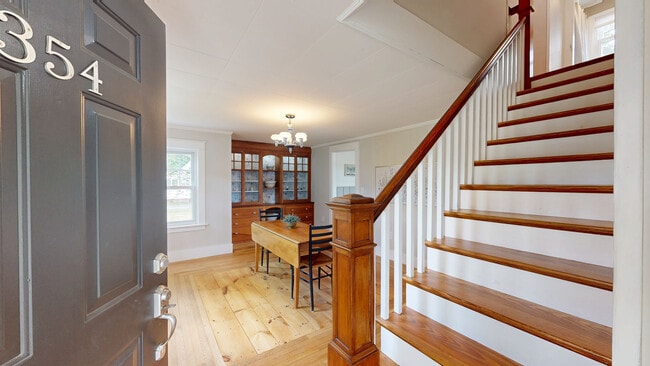
354 Dover Point Rd Dover, NH 03820
Dover Point NeighborhoodEstimated payment $5,017/month
Highlights
- Water Access
- Cape Cod Architecture
- Corner Lot
- River Front
- Wood Flooring
- Fireplace
About This Home
Discover a rare opportunity for serene waterfront living set along 145 feet of private Piscataqua River frontage, this beautifully updated four-bedroom, one-bath home—originally built in 1941—effortlessly blends historic charm with modern ease. The sun-filled living room, anchored by a cozy fireplace, and an open main level enhanced by original hardwood floors welcome you with warmth and character. A thoughtfully renovated kitchen and bath elevate the everyday. Upstairs, four generously sized bedrooms bathed in natural light offer comfort and scenic views, while east-facing windows frame serene riverfront sunrises. Beyond your front door lies a world of recreation and culture: walk to Hilton Park’s winding walking and biking trails, or enjoy a short drive to nearby historic downtown Dover, where you'll find well-preserved landmarks like the Public Market and the iconic Garrison Hill Tower, offering panoramic views of the Seacoast region. Whether you’re launching a kayak for a peaceful paddle, seeking a quiet spot to reflect by the water, or exploring local shops, cafes, and museums, this home puts you at the heart of it all. With a new roof, ample storage, and an unbeatable blend of riverfront serenity and urban access, this truly is the timeless Seacoast lifestyle you’ve been waiting for in one of Dover’s most desirable waterfront settings.
Listing Agent
KW Coastal and Lakes & Mountains Realty/Dover License #042783 Listed on: 08/07/2025

Home Details
Home Type
- Single Family
Est. Annual Taxes
- $11,400
Year Built
- Built in 1941
Lot Details
- 3,920 Sq Ft Lot
- River Front
- Corner Lot
- Level Lot
- Garden
- Property is zoned R-20
Parking
- 1 Car Garage
- Driveway
- 1 to 5 Parking Spaces
Home Design
- Cape Cod Architecture
- Concrete Foundation
- Wood Frame Construction
Interior Spaces
- Property has 1 Level
- Woodwork
- Fireplace
- Natural Light
- Dining Area
- Wood Flooring
- Water Views
- Washer and Dryer Hookup
Kitchen
- Microwave
- Dishwasher
Bedrooms and Bathrooms
- 4 Bedrooms
- 1 Full Bathroom
Basement
- Walk-Out Basement
- Basement Fills Entire Space Under The House
- Interior Basement Entry
Outdoor Features
- Water Access
Schools
- Garrison Elementary School
- Dover Middle School
- Dover High School
Utilities
- Heating System Uses Steam
- The river is a source of water for the property
- Cable TV Available
Community Details
- Trails
Listing and Financial Details
- Assessor Parcel Number L57
Matterport 3D Tour
Floorplans
Map
Home Values in the Area
Average Home Value in this Area
Tax History
| Year | Tax Paid | Tax Assessment Tax Assessment Total Assessment is a certain percentage of the fair market value that is determined by local assessors to be the total taxable value of land and additions on the property. | Land | Improvement |
|---|---|---|---|---|
| 2024 | $11,402 | $627,500 | $395,500 | $232,000 |
| 2023 | $9,978 | $533,600 | $329,900 | $203,700 |
| 2022 | $9,666 | $487,200 | $303,700 | $183,500 |
| 2021 | $9,485 | $437,100 | $270,900 | $166,200 |
| 2020 | $9,505 | $382,500 | $246,300 | $136,200 |
| 2019 | $8,963 | $355,800 | $230,200 | $125,600 |
| 2018 | $7,865 | $315,600 | $201,100 | $114,500 |
| 2017 | $8,237 | $318,400 | $199,900 | $118,500 |
| 2016 | $8,347 | $317,500 | $207,400 | $110,100 |
| 2015 | $8,377 | $314,800 | $207,400 | $107,400 |
| 2014 | $8,188 | $314,800 | $207,400 | $107,400 |
| 2011 | $7,704 | $306,700 | $207,400 | $99,300 |
Property History
| Date | Event | Price | List to Sale | Price per Sq Ft |
|---|---|---|---|---|
| 10/21/2025 10/21/25 | Price Changed | $770,000 | -3.1% | $474 / Sq Ft |
| 09/09/2025 09/09/25 | Price Changed | $795,000 | -3.6% | $489 / Sq Ft |
| 08/07/2025 08/07/25 | For Sale | $825,000 | -- | $508 / Sq Ft |
About the Listing Agent

DARLENE COLWELL-ELLIS LISTING EXPERT| BROKER LICENSED IN NH & ME A seasoned professional, Darlene will efficiently walk you through every step of the home-selling process. She's been working with buyers and sellers since 1991. Many of her closed transactions have been born from referrals. Here’s why she can help guide you through the process with a terrific outcome: She’ll talk over details with you and offer ideas to help you have clear expectations as she sells your home. After she sets a
Darlene's Other Listings
Source: PrimeMLS
MLS Number: 5055547
APN: DOVR-000057-000000-L000000
- 348 Dover Point Rd
- 0 Cote Dr
- 27 Wentworth Terrace
- 33 Little Bay Dr
- 18 Little Bay Dr
- SLIP 15 Little Bay Marina
- 59 Clearwater Dr
- Slip B18 Little Bay
- 30 Cedar Point Rd
- 245 Piscataqua Rd
- 71 Shipwright Way
- 82 Shipwright Way
- 10 Shipwright Way
- 25 Shore Ln
- 708 River Rd Unit 3
- 708 River Rd Unit 2
- 4 Shore Ln
- 18 Governor Hill Rd
- 25 Fosters Dr
- 1708 State Rd
- 46 Rogers Pt Dr
- 15 Cedar Point Rd
- 25 Nute Rd
- 955 Main St Unit 1
- 16 Centennial Dr
- 38 Levesque Dr
- 5 Sheffield Dr
- 50 Sheffield Dr Unit 205
- 55 Pointe Place Unit 204
- 50 Pointe Place
- 480 Newington Rd
- 324 Main St
- 2-24 Adelle Dr
- 79 Porpoise Way
- 1275 Maplewood Ave Unit 7
- 71 Spinnaker Way
- 99 Spinnaker Way
- 648 Kearsarge Way Unit 648
- 1061 Maplewood Ave
- 1061 Maplewood Ave





