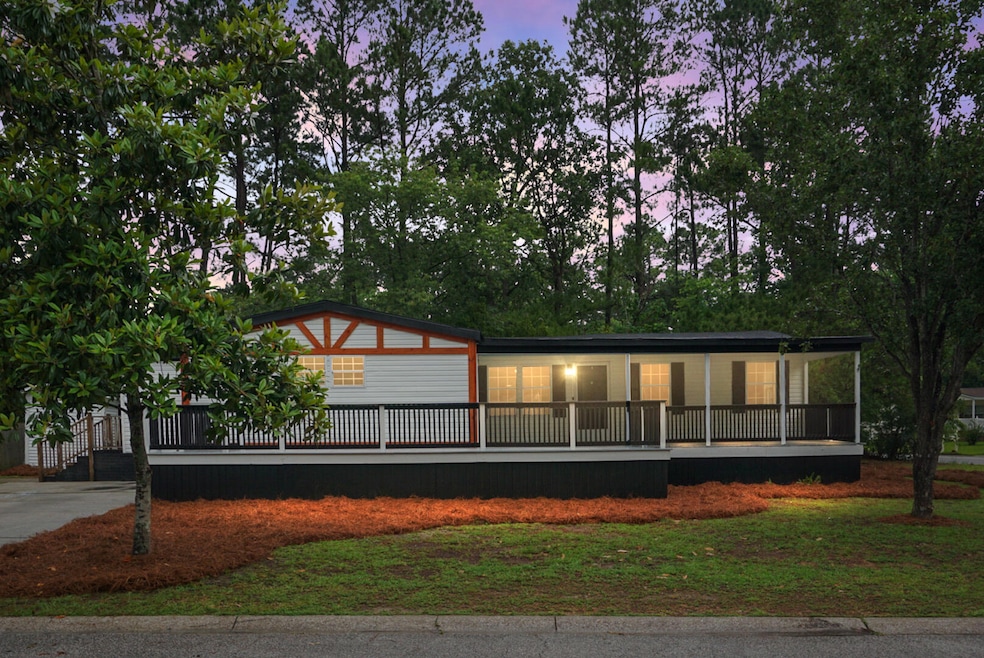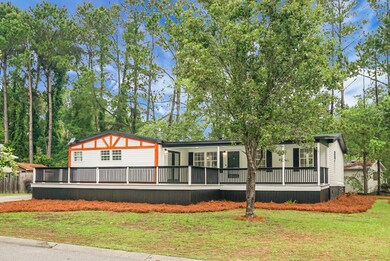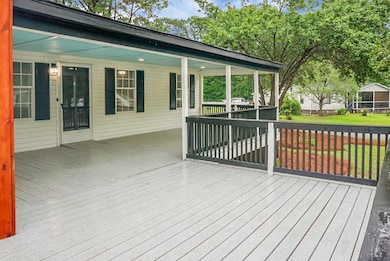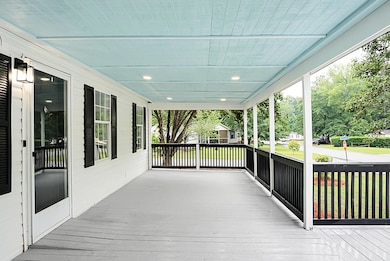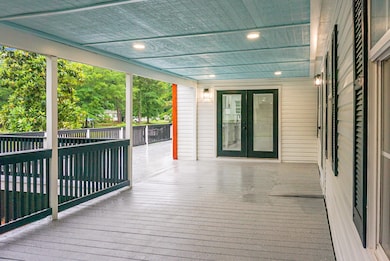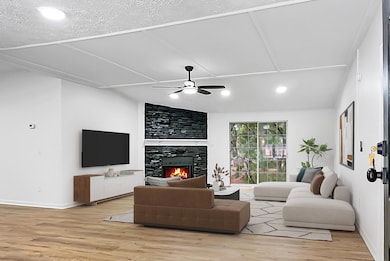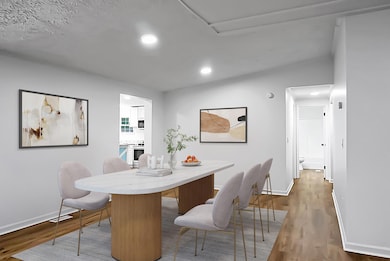
354 Grapevine Rd Summerville, SC 29483
Estimated payment $1,830/month
Highlights
- Cathedral Ceiling
- Front Porch
- Dual Closets
- Formal Dining Room
- Eat-In Kitchen
- Laundry Room
About This Home
Welcome to 354 Grapevine Road, where comfort meets style in the heart of Summerville. Nestled within the coveted DD2 school district and free from HOA restrictions, this beautiful home offers modern updates alongside timeless charm. From the instant you arrive, the breathtaking oversized front deck steals the show, an entertainer's dream and your personal sanctuary to savor morning coffee or impress guests with effortless charm and elegance. Step inside to discover a huge living room anchored by a sleek, modern fireplace the perfect spot to gather, relax, and create unforgettable memories. The space flows seamlessly into three enormous bedrooms and two beautifully updated bathrooms, boasting a suite of recent high-end improvements including a brand-new HVAC system.At the heart of this home lies the show-stopping kitchen a true chef's paradise featuring gleaming white cabinetry, exquisite stone countertops, and sleek stainless-steel appliances. Whether whipping up a casual meal or hosting lavish gatherings, this kitchen dazzles on every level. Don't overlook the grand laundry room spacious, ultra-functional, and perfectly designed to keep your household running smoothly. Retreat to the primary suite, your serene escape with a luxurious private bath and abundant space to start and end your day in absolute comfort. This exceptional property checks every box! A room to grow, stunning updates, unbeatable location. Don't wait, schedule your tour of 354 Grapevine Road today before this gem disappears!
Property Details
Home Type
- Manufactured Home
Year Built
- Built in 1995
Parking
- Off-Street Parking
Home Design
- Pillar, Post or Pier Foundation
- Architectural Shingle Roof
- Aluminum Siding
Interior Spaces
- 2,460 Sq Ft Home
- 1-Story Property
- Popcorn or blown ceiling
- Cathedral Ceiling
- Ceiling Fan
- Family Room
- Living Room with Fireplace
- Formal Dining Room
- Crawl Space
- Laundry Room
Kitchen
- Eat-In Kitchen
- Electric Range
- Microwave
- Dishwasher
- Kitchen Island
Bedrooms and Bathrooms
- 3 Bedrooms
- Dual Closets
- Walk-In Closet
- 2 Full Bathrooms
- Garden Bath
Schools
- Alston Bailey Elementary School
- Alston Middle School
- Summerville High School
Utilities
- Central Air
- Heating Available
Additional Features
- Front Porch
- 9,583 Sq Ft Lot
- Manufactured Home
Community Details
- Hunters Creek Subdivision
Map
Home Values in the Area
Average Home Value in this Area
Property History
| Date | Event | Price | Change | Sq Ft Price |
|---|---|---|---|---|
| 05/27/2025 05/27/25 | For Sale | $279,900 | -- | $114 / Sq Ft |
Similar Homes in Summerville, SC
Source: CHS Regional MLS
MLS Number: 25014590
APN: 129-11-15-001
- 101 Firestone Ct
- 21 Mary Ellie Dr
- 109 Presidio Bend
- 113 Presidio Bend
- 00 Jordan Simmons Dr
- 0 Jordan Simmons Dr
- 111 Kapalua Run
- 30 Muirfield Village Ct
- 0 Renau Blvd Unit 23017902
- 204 Bellerive Ln
- 0 Hitching Post Ln Unit 19025949
- 00 Pidgeon Bay Rd
- 225 Cantering Hills Ln
- 103 Caveson Dr
- 258 Trickle Dr
- 107 Kimberwicke Dr
- 244 Mcmakin Dr
- 195 Prestwick Ct
- 5541 Alpine Dr
- 01 Pidgeon Bay Rd
- 100 Doral Blue Dr
- 260 Pidgeon Bay Rd
- 246 Pidgeon Bay Rd
- 165 Trickle Dr
- 111 Kilpatrick Ct
- 113 Tyron Rd
- 113 Trickle Dr
- 121
- 101 Glenlivet Ct
- 121 MacAllan Ct
- 96 Blue Jasmine Ln
- 103 Sandlewood Dr Unit 103A
- 180 Cotillion Crescent
- 213 Hemingway Cir
- 2215 Hummingbird Ln Unit A
- 114 Colonial Ct Unit 114
- 102 Canvasback Dr Unit B
- 108 Canvasback Dr Unit A
- 132 Cotillion Crescent
- 103 Woodduck Dr Unit B
