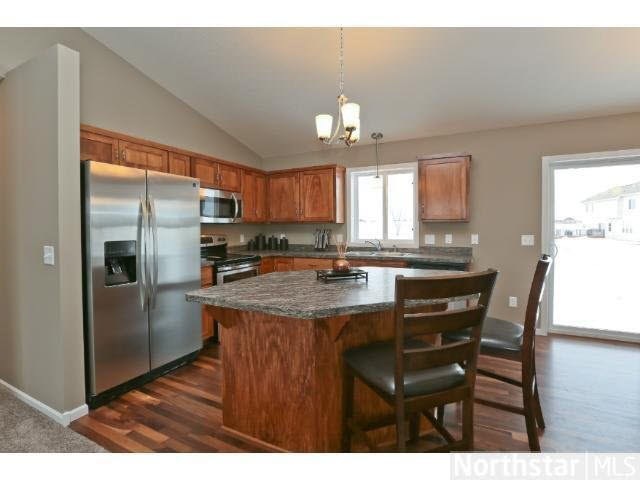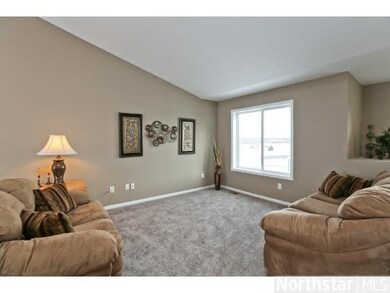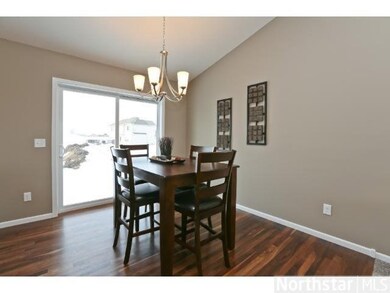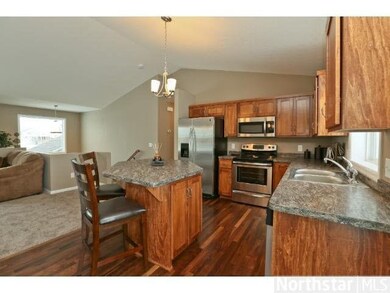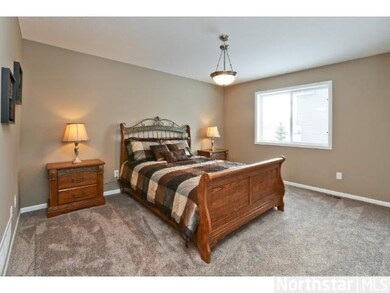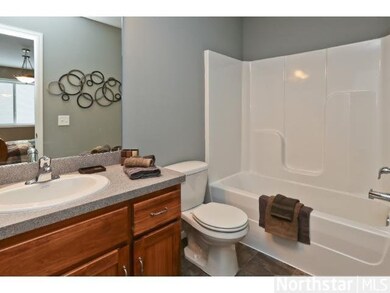
354 Greenway Dr Delano, MN 55328
Estimated Value: $387,128 - $411,000
Highlights
- Newly Remodeled
- Vaulted Ceiling
- 3 Car Attached Garage
- Delano Elementary School Rated A
- Wood Flooring
- 1-minute walk to Parkview Hills Park
About This Home
As of June 2014Completed home ready for viewing today! Boasts open floor plan with center island kit. 3 BR on upper level, incl owner's suite w/pvt bath. Quality finishes include real hdwd flrs, enameled white wdwk. SS kit appls & sod/landscaping included.
Last Agent to Sell the Property
Matthew Strobl
Edina Realty, Inc. Listed on: 12/06/2013
Last Buyer's Agent
Jamie Voyen
Edina Realty, Inc.
Home Details
Home Type
- Single Family
Est. Annual Taxes
- $788
Year Built
- Built in 2013 | Newly Remodeled
Lot Details
- 0.3 Acre Lot
- Few Trees
Home Design
- Bi-Level Home
- Brick Exterior Construction
- Poured Concrete
- Asphalt Shingled Roof
- Vinyl Siding
Interior Spaces
- 1,236 Sq Ft Home
- Vaulted Ceiling
- Combination Kitchen and Dining Room
- Wood Flooring
Kitchen
- Range
- Microwave
- Dishwasher
- Disposal
Bedrooms and Bathrooms
- 3 Bedrooms
Unfinished Basement
- Basement Fills Entire Space Under The House
- Sump Pump
- Drain
Parking
- 3 Car Attached Garage
- Driveway
Utilities
- Forced Air Heating and Cooling System
Listing and Financial Details
- Assessor Parcel Number 107085005140
Ownership History
Purchase Details
Home Financials for this Owner
Home Financials are based on the most recent Mortgage that was taken out on this home.Similar Homes in Delano, MN
Home Values in the Area
Average Home Value in this Area
Purchase History
| Date | Buyer | Sale Price | Title Company |
|---|---|---|---|
| Fergen Adam | -- | Mortgage Connect Lp |
Mortgage History
| Date | Status | Borrower | Loan Amount |
|---|---|---|---|
| Open | Fergen Adam | $230,327 |
Property History
| Date | Event | Price | Change | Sq Ft Price |
|---|---|---|---|---|
| 06/13/2014 06/13/14 | Sold | $215,000 | +2.4% | $174 / Sq Ft |
| 03/11/2014 03/11/14 | Pending | -- | -- | -- |
| 12/06/2013 12/06/13 | For Sale | $209,900 | -- | $170 / Sq Ft |
Tax History Compared to Growth
Tax History
| Year | Tax Paid | Tax Assessment Tax Assessment Total Assessment is a certain percentage of the fair market value that is determined by local assessors to be the total taxable value of land and additions on the property. | Land | Improvement |
|---|---|---|---|---|
| 2024 | $4,298 | $370,200 | $74,000 | $296,200 |
| 2023 | $4,314 | $373,900 | $74,000 | $299,900 |
| 2022 | $4,200 | $345,800 | $74,000 | $271,800 |
| 2021 | $3,652 | $298,700 | $56,500 | $242,200 |
| 2020 | $3,766 | $261,400 | $51,000 | $210,400 |
| 2019 | $3,634 | $257,900 | $0 | $0 |
| 2018 | $3,432 | $227,600 | $0 | $0 |
| 2017 | $3,262 | $213,100 | $0 | $0 |
| 2016 | $3,170 | $0 | $0 | $0 |
| 2015 | $610 | $0 | $0 | $0 |
| 2014 | -- | $0 | $0 | $0 |
Agents Affiliated with this Home
-
M
Seller's Agent in 2014
Matthew Strobl
Edina Realty, Inc.
-
J
Buyer's Agent in 2014
Jamie Voyen
Edina Realty, Inc.
Map
Source: REALTOR® Association of Southern Minnesota
MLS Number: 4563981
APN: 107-085-005140
- 426 Creek Ave
- 1073 2nd St SW
- 1100 2nd St SW
- 1102 2nd St SW
- 1020 2nd St SW
- 1017 2nd St SW
- 1015 2nd St SW
- 1011 2nd St SW
- 826 Savanna Trail
- 1406 Freedom Ln
- 988 Yellowcrest St SW
- 768 Yellowcrest St SW
- 711 Blackbird Cir
- 676 Blackbird Cir
- 1498 Fox Meadow Dr
- 736 Yellowcrest St SW
- 644 Goldenrod
- 495 Riverview Rd
- 736 Blackbird Cir
- 900 Greywood Blvd SW
- 354 Greenway Dr
- 346 Greenway Dr
- 362 Greenway Dr
- 1175 3rd St SW
- 370 Greenway Dr
- 1187 3rd St SW
- 341 Greenway Dr
- 1187 3rd St SW
- 349 Greenway Dr
- 1161 3rd St SW
- 357 Greenway Dr
- 316 Greenway Dr
- 372 Greenway Dr
- 365 Greenway Dr
- 1153 3rd St SW
- 1187 1187 3rd-Street-sw
- 310 Greenway Dr
- 386 Greenway Dr
- 373 Greenway Dr
- 304 Greenway Dr
