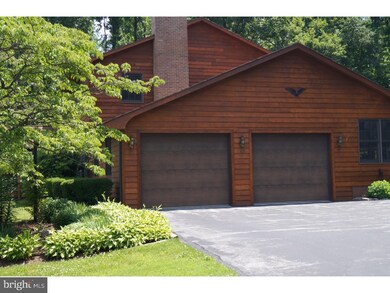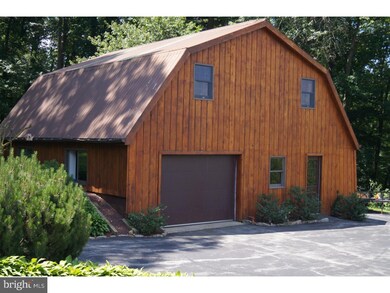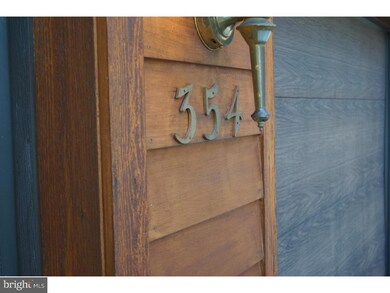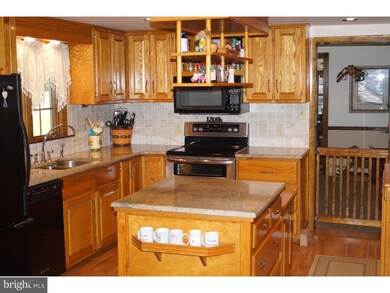
354 Lammey Rd Honey Brook, PA 19344
Highlights
- 5.2 Acre Lot
- Traditional Architecture
- Attic
- Barn or Farm Building
- Wood Flooring
- 2 Fireplaces
About This Home
As of September 2016This is a Must See Property to totally enjoy the splendor of Honey Brook and western Chester County. Beautiful and private setting, this spacious home sits on just over 5 acres. Very well maintained country home in the Twin Valley School District. The main floor includes a formal living room with fireplace, dining room, enclosed porch, office and a den that could be turned into an In-Law suite. The kitchen is upgraded with granite tops on both the counter and island, stainless steel double sink, plenty of oak cabinets and hardwood floor. Doorway leads out to a 16 x 24 covered patio. The second level features the Master Bedroom and master bath plus 3 other very generous bedrooms and full hallway bath. Large finished basement includes fireplace and bar area, great for entertaining or enjoying that movie by the fire. Attached to the home is an expansive 2 car garage with cabinets for storage. A short walk down the driveway is a large barn that has been converted into a workshop on the first floor and storage on the second floor, shop has propane heat and electric.
Last Agent to Sell the Property
Weichert, Realtors - Cornerstone License #RS180412L Listed on: 07/13/2015

Home Details
Home Type
- Single Family
Est. Annual Taxes
- $7,568
Year Built
- Built in 1970
Lot Details
- 5.2 Acre Lot
- Property is in good condition
Parking
- 2 Car Attached Garage
- Driveway
Home Design
- Traditional Architecture
- Shingle Roof
- Wood Siding
- Stone Siding
Interior Spaces
- Property has 2 Levels
- 2 Fireplaces
- Bay Window
- Living Room
- Dining Room
- Laundry Room
- Attic
Kitchen
- Eat-In Kitchen
- Butlers Pantry
- Cooktop
- Built-In Microwave
- Dishwasher
- Kitchen Island
Flooring
- Wood
- Wall to Wall Carpet
Bedrooms and Bathrooms
- 6 Bedrooms
- En-Suite Primary Bedroom
Finished Basement
- Basement Fills Entire Space Under The House
- Laundry in Basement
Outdoor Features
- Patio
- Shed
Farming
- Barn or Farm Building
Utilities
- Central Air
- Heating System Uses Oil
- Hot Water Heating System
- 200+ Amp Service
- Summer or Winter Changeover Switch For Hot Water
- Well
- On Site Septic
- Cable TV Available
Community Details
- No Home Owners Association
Listing and Financial Details
- Tax Lot 0036.0300
- Assessor Parcel Number 22-09 -0036.0300
Ownership History
Purchase Details
Purchase Details
Home Financials for this Owner
Home Financials are based on the most recent Mortgage that was taken out on this home.Purchase Details
Similar Homes in Honey Brook, PA
Home Values in the Area
Average Home Value in this Area
Purchase History
| Date | Type | Sale Price | Title Company |
|---|---|---|---|
| Deed | $800,000 | -- | |
| Deed | $420,000 | Prime Transfer Inc | |
| Deed | $89,900 | -- |
Mortgage History
| Date | Status | Loan Amount | Loan Type |
|---|---|---|---|
| Previous Owner | $344,000 | Future Advance Clause Open End Mortgage | |
| Previous Owner | $205,000 | Future Advance Clause Open End Mortgage | |
| Previous Owner | $233,800 | Purchase Money Mortgage |
Property History
| Date | Event | Price | Change | Sq Ft Price |
|---|---|---|---|---|
| 07/01/2025 07/01/25 | For Sale | $750,000 | +78.6% | $239 / Sq Ft |
| 09/15/2016 09/15/16 | Sold | $420,000 | -15.8% | $77 / Sq Ft |
| 07/07/2016 07/07/16 | Pending | -- | -- | -- |
| 03/15/2016 03/15/16 | Price Changed | $499,000 | -4.8% | $91 / Sq Ft |
| 02/01/2016 02/01/16 | Price Changed | $524,000 | -4.6% | $96 / Sq Ft |
| 09/01/2015 09/01/15 | Price Changed | $549,000 | -5.2% | $101 / Sq Ft |
| 07/13/2015 07/13/15 | For Sale | $579,000 | -- | $106 / Sq Ft |
Tax History Compared to Growth
Tax History
| Year | Tax Paid | Tax Assessment Tax Assessment Total Assessment is a certain percentage of the fair market value that is determined by local assessors to be the total taxable value of land and additions on the property. | Land | Improvement |
|---|---|---|---|---|
| 2024 | $8,610 | $224,260 | $53,540 | $170,720 |
| 2023 | $8,414 | $224,260 | $53,540 | $170,720 |
| 2022 | $8,322 | $224,260 | $53,540 | $170,720 |
| 2021 | $8,078 | $224,260 | $53,540 | $170,720 |
| 2020 | $8,038 | $224,260 | $53,540 | $170,720 |
| 2019 | $7,798 | $224,260 | $53,540 | $170,720 |
| 2018 | $7,798 | $224,260 | $53,540 | $170,720 |
| 2017 | $7,614 | $224,260 | $53,540 | $170,720 |
| 2016 | $6,142 | $224,260 | $53,540 | $170,720 |
| 2015 | $6,142 | $224,260 | $53,540 | $170,720 |
| 2014 | $6,142 | $224,260 | $53,540 | $170,720 |
Agents Affiliated with this Home
-
Randal Kline

Seller's Agent in 2025
Randal Kline
Kingsway Realty - Ephrata
(717) 733-1006
2 in this area
237 Total Sales
-
GARY MALLOY
G
Seller's Agent in 2016
GARY MALLOY
Weichert, Realtors - Cornerstone
(610) 633-8089
2 Total Sales
-
Chester Lapp

Buyer's Agent in 2016
Chester Lapp
William Penn Real Estate Assoc
(717) 629-1928
3 in this area
44 Total Sales
Map
Source: Bright MLS
MLS Number: 1002655248
APN: 22-009-0036.0300
- 180 Lilly Rd
- 205 Pine Tree Dr
- 91 Woodland Dr
- 109 Lindsays Way
- 216 Michael Rd
- 364 Churchtown Rd
- 211 Michael Rd
- 105 Jacobs Dr
- 358 Hill Rd
- 117 Cornwall Place
- 140 Christophers Ln
- 101 Schane Ln
- 41 Diane Dr
- 106 Sandy Way
- 216 Cog Hill Dr
- 105 Atkins Dr
- 100 N Sandy Hill Rd
- 970 Spruce St
- 190 Petrelia Dr
- 102 Red Oak Ct Unit 1






