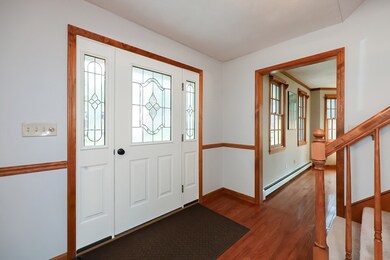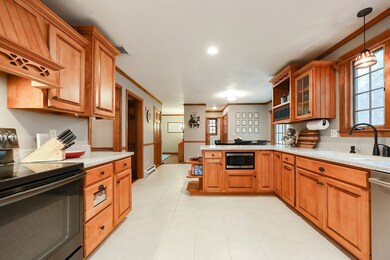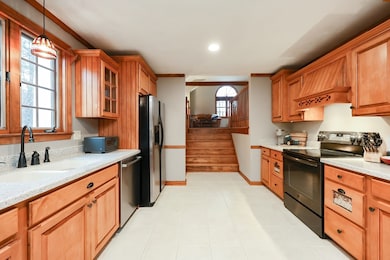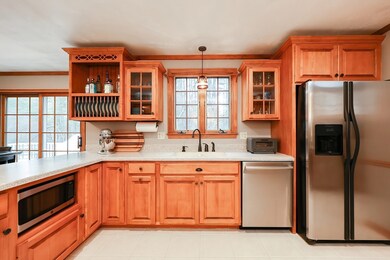
354 Moon Hill Rd Northbridge, MA 01534
Estimated payment $4,283/month
Highlights
- Medical Services
- Colonial Architecture
- Wooded Lot
- 1.24 Acre Lot
- Deck
- Wood Flooring
About This Home
You can make this stunning colonial your new home. Just move in and relax! The farmer's porch welcomes you and your guests.Living room and dining room both with hardwood floors are spacious..Kitchen with lots of cabinets has a peninsula, pantry,eat in area and sliders to your oversized deck. Half bath and separate laundry area. Step up to an amazing family with cathedral ceiling, fireplace and lots of room for everyone! Upstairs you have a primary bedroom with walk in closet and updated bathroom. Three additional bedrooms and full bathroom complete the second floor.Wait till you see the finished basement! Perfect space for entertaining-room for a pool table, ping pong, watching movies together.Full walk out to another deck and great backyard.Oil furnace system upgraded w/ high efficiency unit 2019;AC system replace w/ heat pump2020.EV charger,generator and lots of storage.Highway access, walking/bike trails close by. Get ready to make your move to the home you have been waiting for!
Home Details
Home Type
- Single Family
Est. Annual Taxes
- $7,138
Year Built
- Built in 2000
Lot Details
- 1.24 Acre Lot
- Gentle Sloping Lot
- Wooded Lot
Parking
- 2 Car Attached Garage
- Tuck Under Parking
Home Design
- Colonial Architecture
- Frame Construction
- Shingle Roof
- Concrete Perimeter Foundation
Interior Spaces
- 1 Fireplace
- Sliding Doors
- Dining Area
- Finished Basement
- Basement Fills Entire Space Under The House
Kitchen
- Range
- Microwave
- Dishwasher
- Stainless Steel Appliances
Flooring
- Wood
- Wall to Wall Carpet
- Ceramic Tile
Bedrooms and Bathrooms
- 4 Bedrooms
- Primary bedroom located on second floor
- Walk-In Closet
Laundry
- Laundry on main level
- Dryer
- Washer
Outdoor Features
- Deck
- Outdoor Storage
- Porch
Location
- Property is near schools
Schools
- Northbridge Elementary And Middle School
- Northbridge High School
Utilities
- Central Air
- Heating System Uses Oil
- Heat Pump System
- Baseboard Heating
- 200+ Amp Service
- Private Water Source
- Private Sewer
Listing and Financial Details
- Assessor Parcel Number M:00029 B:00055,4068868
Community Details
Overview
- No Home Owners Association
Amenities
- Medical Services
- Shops
Recreation
- Jogging Path
Map
Home Values in the Area
Average Home Value in this Area
Tax History
| Year | Tax Paid | Tax Assessment Tax Assessment Total Assessment is a certain percentage of the fair market value that is determined by local assessors to be the total taxable value of land and additions on the property. | Land | Improvement |
|---|---|---|---|---|
| 2025 | $7,138 | $605,400 | $189,800 | $415,600 |
| 2024 | $6,905 | $571,100 | $189,800 | $381,300 |
| 2023 | $6,744 | $520,400 | $174,100 | $346,300 |
| 2022 | $6,307 | $458,000 | $134,500 | $323,500 |
| 2021 | $6,173 | $426,000 | $128,300 | $297,700 |
| 2020 | $5,713 | $412,800 | $128,300 | $284,500 |
| 2019 | $5,141 | $396,400 | $128,300 | $268,100 |
| 2018 | $4,921 | $380,300 | $122,100 | $258,200 |
| 2017 | $4,879 | $360,600 | $122,100 | $238,500 |
| 2016 | $4,865 | $353,800 | $111,000 | $242,800 |
| 2015 | $4,734 | $353,800 | $111,000 | $242,800 |
| 2014 | $4,691 | $353,800 | $111,000 | $242,800 |
Property History
| Date | Event | Price | Change | Sq Ft Price |
|---|---|---|---|---|
| 04/22/2025 04/22/25 | Pending | -- | -- | -- |
| 04/09/2025 04/09/25 | For Sale | $694,900 | +103.8% | $230 / Sq Ft |
| 05/01/2012 05/01/12 | Sold | $341,000 | -7.8% | $114 / Sq Ft |
| 02/25/2012 02/25/12 | Pending | -- | -- | -- |
| 08/01/2011 08/01/11 | Price Changed | $369,900 | -1.4% | $123 / Sq Ft |
| 07/01/2011 07/01/11 | Price Changed | $374,999 | -1.1% | $125 / Sq Ft |
| 06/17/2011 06/17/11 | Price Changed | $378,999 | -1.3% | $126 / Sq Ft |
| 06/13/2011 06/13/11 | Price Changed | $383,999 | -1.3% | $128 / Sq Ft |
| 06/01/2011 06/01/11 | Price Changed | $389,000 | -2.5% | $130 / Sq Ft |
| 05/05/2011 05/05/11 | Price Changed | $399,000 | -4.8% | $133 / Sq Ft |
| 04/29/2011 04/29/11 | Price Changed | $419,000 | -2.6% | $140 / Sq Ft |
| 01/12/2011 01/12/11 | For Sale | $429,999 | -- | $143 / Sq Ft |
Purchase History
| Date | Type | Sale Price | Title Company |
|---|---|---|---|
| Quit Claim Deed | -- | -- |
Mortgage History
| Date | Status | Loan Amount | Loan Type |
|---|---|---|---|
| Open | $183,000 | Stand Alone Refi Refinance Of Original Loan | |
| Open | $364,035 | Stand Alone Refi Refinance Of Original Loan | |
| Closed | $362,000 | VA | |
| Previous Owner | $310,000 | VA | |
| Previous Owner | $330,000 | No Value Available | |
| Previous Owner | $365,000 | No Value Available | |
| Previous Owner | $88,425 | No Value Available | |
| Previous Owner | $50,250 | No Value Available | |
| Previous Owner | $60,000 | No Value Available | |
| Previous Owner | $258,000 | No Value Available |
Similar Homes in the area
Source: MLS Property Information Network (MLS PIN)
MLS Number: 73357327
APN: NBRI-000029-000055
- 177 South St
- 4 Oak Dr
- 19 Juniper Rd
- 56 Shore Dr
- 16 Rawson Farm Rd
- 110 Northbridge Rd
- 175 Pleasant St
- 538 School St
- 80 Edgemere Ave
- 157 Rolling Ridge Dr Unit 84
- 29 Miscoe Rd
- 37 Thurston Ave Unit 37
- 646-648 Church St
- 690 Benson Rd
- 159 Rolling Ridge Dr Unit 85
- 138 Rolling Ridge Dr Unit 79
- 142 Rolling Ridge Dr Unit 77
- 140 Rolling Ridge Dr Unit 78
- 60 Woodside Dr
- 334 Mendon St






