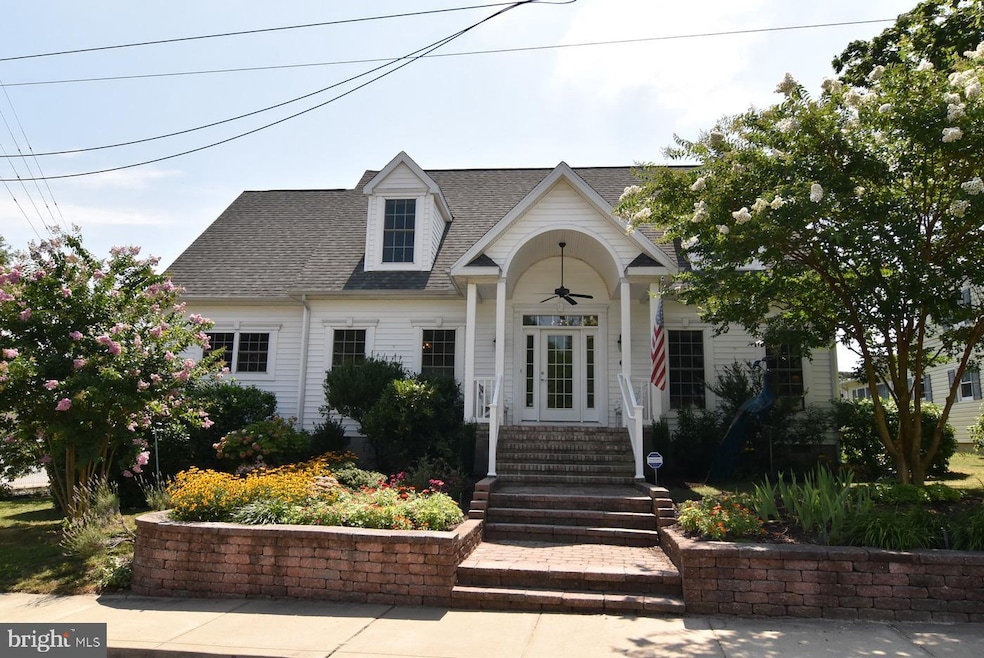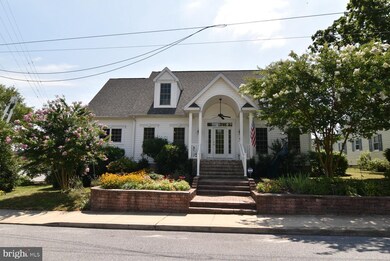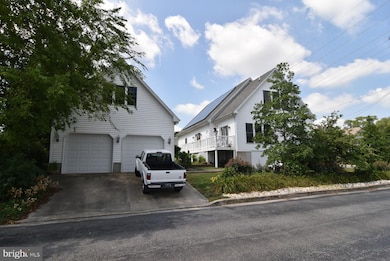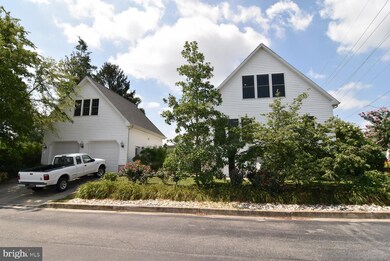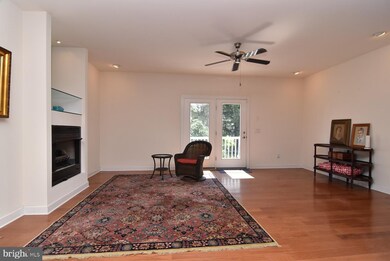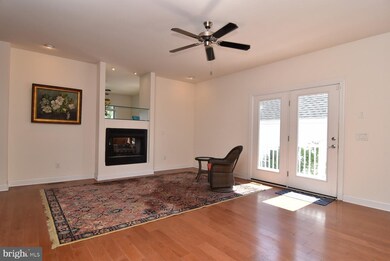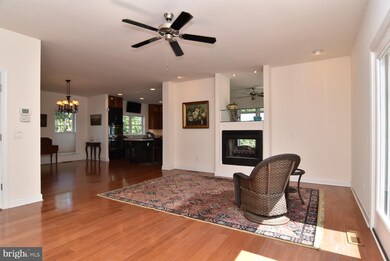
354 N Morris St Millsboro, DE 19966
Highlights
- Open Floorplan
- Wood Flooring
- Corner Lot
- Cape Cod Architecture
- Main Floor Bedroom
- 1-minute walk to Cupola Park
About This Home
As of November 2019Cape Cod on the outside. Open, contemporary with 9 foot ceilings on the inside with water view of the Indian River. House boasts a cook s dream gourmet kitchen with many upgrades including Jenn Air gas cooktop, two wall ovens, a Bosch dishwasher, and eight-foot island with station, a large pantry, hard-wired over and under cabinet lighting, and best of all a view of the water and park from the kitchen sink. Master bedroom on the first floor with ensuite bathroom including upgrades; tiled shower with two shower heads and bench, jetted tub, double sinks, and large linen closet. Brand new 2019 washer and dryer located in walk-in closet what planning! Living room and sun room share a two-sided gas fireplace, a view of the water and beautiful gardens that surround the house, including your own blackberry bushes and a mature 10-foot tall fig tree. Upstairs has 9-foot ceilings and a bright great room with a bank of windows overlooking the Indian River and park. It could be a stunning second master bedroom. A guest bedroom, office area and full bath complete the upstairs.The huge two-story garage (with electric, water and sewer) has ample room for two cars, kayak, bikes, work benches and tools. It has a full staircase leading to an unfinished loft which could be used as additional living space or office overlooking the water. This house is as green as it comes a true money saver: (1) 40 solar panels, owned; (2) dual heating and cooling for upstairs and downstairs: (3) geo-thermal heating and cooling: (4) E- glass thermal-pane windows throughout; (5) 520-gallon rain collection system for garden irrigation; (6) drip-irrigation for all landscaping installed; (7) separate outside water meter saves on sewer costs; (8) NO HOA! Nearby: Downtown Millsboro (dining and shops) is 3 blocks away. St Marks Episcopal Church and Grace UMC are 4 blocks away. Cupola Park is across the street. The park has a great playground, several pavilions and boat docking and ramps. Concerts and other community activities take place in the park.
Last Agent to Sell the Property
Mann & Sons, Inc. License #RS-0008787 Listed on: 06/05/2019
Home Details
Home Type
- Single Family
Est. Annual Taxes
- $1,607
Year Built
- Built in 2006
Lot Details
- 6,181 Sq Ft Lot
- Lot Dimensions are 103.00 x 60.00
- Corner Lot
Parking
- 2 Car Detached Garage
- Parking Storage or Cabinetry
- Garage Door Opener
Home Design
- Cape Cod Architecture
- Frame Construction
- Architectural Shingle Roof
- Vinyl Siding
- Modular or Manufactured Materials
Interior Spaces
- 2,506 Sq Ft Home
- Property has 1.5 Levels
- Open Floorplan
- Ceiling height of 9 feet or more
- Ceiling Fan
- Recessed Lighting
- Gas Fireplace
- Combination Kitchen and Dining Room
- Wood Flooring
- Crawl Space
Kitchen
- Built-In Double Oven
- Electric Oven or Range
- Down Draft Cooktop
- Dishwasher
- Kitchen Island
- Disposal
Bedrooms and Bathrooms
- En-Suite Bathroom
- Cedar Closet
- Walk-in Shower
Laundry
- Laundry on main level
- Electric Dryer
- Washer
Home Security
- Surveillance System
- Fire and Smoke Detector
Accessible Home Design
- More Than Two Accessible Exits
Utilities
- Central Air
- Heat Pump System
- Vented Exhaust Fan
- Geothermal Heating and Cooling
- High-Efficiency Water Heater
- High Speed Internet
- Phone Available
- Cable TV Available
Community Details
- No Home Owners Association
- Built by Berracah
Listing and Financial Details
- Tax Lot 14
- Assessor Parcel Number 133-17.09-38.00
Ownership History
Purchase Details
Home Financials for this Owner
Home Financials are based on the most recent Mortgage that was taken out on this home.Purchase Details
Similar Homes in Millsboro, DE
Home Values in the Area
Average Home Value in this Area
Purchase History
| Date | Type | Sale Price | Title Company |
|---|---|---|---|
| Deed | $362,500 | None Available | |
| Deed | -- | -- |
Mortgage History
| Date | Status | Loan Amount | Loan Type |
|---|---|---|---|
| Open | $46,000 | New Conventional | |
| Open | $294,000 | Stand Alone Refi Refinance Of Original Loan | |
| Closed | $326,250 | New Conventional | |
| Previous Owner | $136,000 | Stand Alone Refi Refinance Of Original Loan | |
| Previous Owner | $25,000 | Credit Line Revolving | |
| Previous Owner | $208,000 | Stand Alone Refi Refinance Of Original Loan |
Property History
| Date | Event | Price | Change | Sq Ft Price |
|---|---|---|---|---|
| 11/28/2019 11/28/19 | Sold | $362,500 | -0.5% | $145 / Sq Ft |
| 08/27/2019 08/27/19 | Pending | -- | -- | -- |
| 07/31/2019 07/31/19 | Price Changed | $364,500 | -1.2% | $145 / Sq Ft |
| 07/01/2019 07/01/19 | Price Changed | $369,000 | -1.3% | $147 / Sq Ft |
| 06/05/2019 06/05/19 | For Sale | $374,000 | -- | $149 / Sq Ft |
Tax History Compared to Growth
Tax History
| Year | Tax Paid | Tax Assessment Tax Assessment Total Assessment is a certain percentage of the fair market value that is determined by local assessors to be the total taxable value of land and additions on the property. | Land | Improvement |
|---|---|---|---|---|
| 2024 | $1,054 | $25,500 | $1,450 | $24,050 |
| 2023 | $1,053 | $25,500 | $1,450 | $24,050 |
| 2022 | $1,036 | $25,500 | $1,450 | $24,050 |
| 2021 | $1,005 | $25,500 | $1,450 | $24,050 |
| 2020 | $983 | $25,500 | $1,450 | $24,050 |
| 2019 | $592 | $25,500 | $1,450 | $24,050 |
| 2018 | $588 | $25,500 | $0 | $0 |
| 2017 | $596 | $25,500 | $0 | $0 |
| 2016 | $540 | $25,500 | $0 | $0 |
| 2015 | $552 | $25,500 | $0 | $0 |
| 2014 | $538 | $25,500 | $0 | $0 |
Agents Affiliated with this Home
-
Charles Renschler

Seller's Agent in 2019
Charles Renschler
Mann & Sons, Inc.
(302) 236-1703
11 Total Sales
-
Suzanne Truitt

Seller Co-Listing Agent in 2019
Suzanne Truitt
Mann & Sons, Inc.
(302) 226-5600
8 Total Sales
Map
Source: Bright MLS
MLS Number: DESU141842
APN: 133-17.09-38.00
- 215 River Dr
- 7 Hunters Point
- 37 Hunter's Pointe Dr
- 15 Hunters Point
- 26478 Jersey Rd
- LOT 1 Jersey Rd
- 26532 Jersey Rd
- 0 N Washington St Unit DESU2062272
- 139 W State St
- 129 Washington St
- Heather To-Be-Built Tbd
- 222 S Washington St
- 29043 Saint Thomas Blvd
- 29120 Saint Thomas Blvd Unit 294
- 30007 John J Williams Hwy
- TBD N Dupont Blvd
- 310 Branch Way
- 302 Branch Way
- 29391 White St
- 422 Delaware Ave
