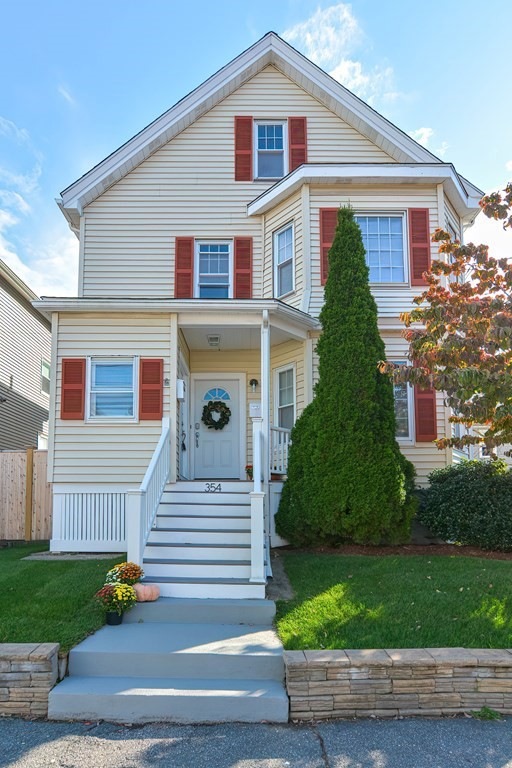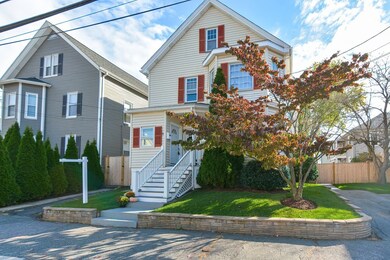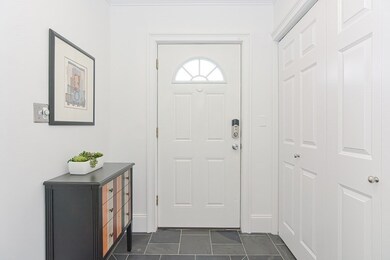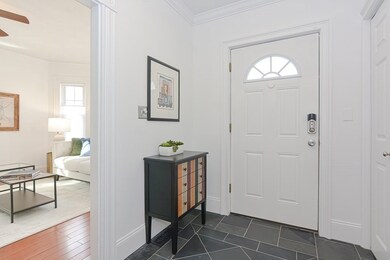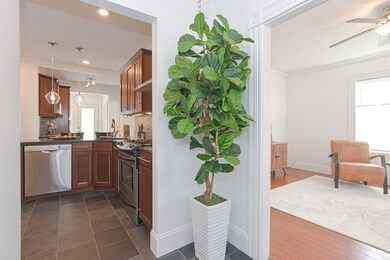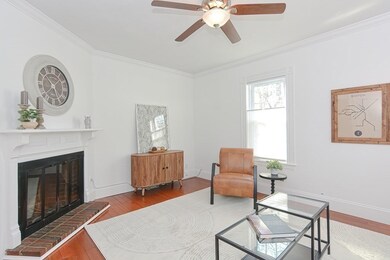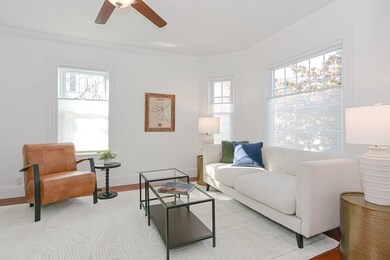
354 Newton St Unit 1 Waltham, MA 02453
South Side NeighborhoodHighlights
- Engineered Wood Flooring
- Bonus Room
- Fenced Yard
- Main Floor Primary Bedroom
- Stainless Steel Appliances
- 4-minute walk to Spray Park
About This Home
As of November 2023Prepare to be delighted - this charming condo has it all! As you step inside, notice high ceilings, crown molding, and the spacious light-filled living room with the perfectly situated fireplace for those warm cozy evenings. The eat-in-kitchen features beautiful slate tile flooring and granite counter tops that complement the natural elegance of the limestone back splash. Stainless steel appliances. Dark wood cabinets add an elevated touch of sophistication. A spacious primary bedroom, second bedroom, and bathroom round out the main level. Unit has a partially finished basement, recently renovated, featuring in-unit laundry and additional space for entertainment, an office, or a gym. Enjoy the private patio and the shared fenced-in yard to grill, dine, or relax. Location is just steps to the shops and restaurants of Moody Street. It’s on the Newton line and makes for a commuter’s dream. Easy access to 90, 95, the commuter rail, and express buses to the city. Schedule a showing today!
Property Details
Home Type
- Condominium
Est. Annual Taxes
- $4,523
Year Built
- Built in 1900
Lot Details
- Fenced Yard
- Fenced
HOA Fees
- $191 Monthly HOA Fees
Parking
- 2 Car Parking Spaces
Interior Spaces
- 1,163 Sq Ft Home
- 2-Story Property
- Ceiling Fan
- Recessed Lighting
- Bay Window
- Living Room with Fireplace
- Dining Area
- Bonus Room
- Basement
Kitchen
- Breakfast Bar
- Range
- Microwave
- Dishwasher
- Stainless Steel Appliances
- Disposal
Flooring
- Engineered Wood
- Stone
- Ceramic Tile
- Vinyl
Bedrooms and Bathrooms
- 2 Bedrooms
- Primary Bedroom on Main
- 1 Full Bathroom
Laundry
- Laundry in unit
- Dryer
- Washer
Eco-Friendly Details
- Energy-Efficient Thermostat
Outdoor Features
- Patio
- Porch
Schools
- Henry Whittmore Elementary School
- John W. Mcdevit Middle School
- Waltham Senior High School
Utilities
- Forced Air Heating and Cooling System
- 1 Cooling Zone
- Heating System Uses Natural Gas
- Natural Gas Connected
Listing and Financial Details
- Assessor Parcel Number M:077 B:005 L:0001 001,841089
Community Details
Overview
- Association fees include water, sewer, insurance, reserve funds
- 2 Units
Amenities
- Common Area
Ownership History
Purchase Details
Home Financials for this Owner
Home Financials are based on the most recent Mortgage that was taken out on this home.Purchase Details
Purchase Details
Home Financials for this Owner
Home Financials are based on the most recent Mortgage that was taken out on this home.Purchase Details
Home Financials for this Owner
Home Financials are based on the most recent Mortgage that was taken out on this home.Similar Homes in the area
Home Values in the Area
Average Home Value in this Area
Purchase History
| Date | Type | Sale Price | Title Company |
|---|---|---|---|
| Deed | $342,500 | -- | |
| Quit Claim Deed | -- | -- | |
| Deed | -- | -- | |
| Deed | $286,000 | -- |
Mortgage History
| Date | Status | Loan Amount | Loan Type |
|---|---|---|---|
| Open | $283,000 | Stand Alone Refi Refinance Of Original Loan | |
| Closed | $321,950 | New Conventional | |
| Previous Owner | $249,000 | Stand Alone Refi Refinance Of Original Loan | |
| Previous Owner | $257,400 | Purchase Money Mortgage |
Property History
| Date | Event | Price | Change | Sq Ft Price |
|---|---|---|---|---|
| 11/10/2023 11/10/23 | Sold | $563,000 | +7.2% | $484 / Sq Ft |
| 10/30/2023 10/30/23 | Pending | -- | -- | -- |
| 10/27/2023 10/27/23 | For Sale | $525,000 | +53.3% | $451 / Sq Ft |
| 11/24/2014 11/24/14 | Sold | $342,500 | +4.1% | $357 / Sq Ft |
| 09/09/2014 09/09/14 | Pending | -- | -- | -- |
| 09/04/2014 09/04/14 | For Sale | $329,000 | -- | $343 / Sq Ft |
Tax History Compared to Growth
Tax History
| Year | Tax Paid | Tax Assessment Tax Assessment Total Assessment is a certain percentage of the fair market value that is determined by local assessors to be the total taxable value of land and additions on the property. | Land | Improvement |
|---|---|---|---|---|
| 2025 | $4,873 | $496,200 | $0 | $496,200 |
| 2024 | $4,378 | $454,100 | $0 | $454,100 |
| 2023 | $4,523 | $438,300 | $0 | $438,300 |
| 2022 | $4,748 | $426,200 | $0 | $426,200 |
| 2021 | $4,553 | $402,200 | $0 | $402,200 |
| 2020 | $4,447 | $372,100 | $0 | $372,100 |
| 2019 | $4,025 | $317,900 | $0 | $317,900 |
| 2018 | $4,009 | $317,900 | $0 | $317,900 |
| 2017 | $3,993 | $317,900 | $0 | $317,900 |
| 2016 | $3,891 | $317,900 | $0 | $317,900 |
| 2015 | $3,514 | $267,600 | $0 | $267,600 |
Agents Affiliated with this Home
-
Maldonado & Norton Team

Seller's Agent in 2023
Maldonado & Norton Team
StartPoint Realty
1 in this area
12 Total Sales
-
Leonard Norton

Seller Co-Listing Agent in 2023
Leonard Norton
StartPoint Realty
(617) 283-3708
1 in this area
8 Total Sales
-
Brian Fitzpatrick

Buyer's Agent in 2023
Brian Fitzpatrick
Coldwell Banker Realty - Waltham
(781) 258-8331
24 in this area
216 Total Sales
-
Kathy Kelley

Seller's Agent in 2014
Kathy Kelley
Berkshire Hathaway HomeServices Town and Country Real Estate
(781) 710-1035
72 Total Sales
Map
Source: MLS Property Information Network (MLS PIN)
MLS Number: 73174744
APN: WALT-000077-000005-000001-000001
- 132 Myrtle St Unit 1
- 210-212 Brown St
- 308 Newton St Unit 2
- 306 Newton St
- 181 Robbins St Unit 3
- 40 Myrtle St Unit 9
- 134 Brown St
- 50 Falmouth Rd
- 125 Ash St Unit 1
- 137 Russell Rd
- 15 Alder St Unit 1
- 41 Oak St Unit 2
- 23 Sylvester Rd
- 61 Hall St Unit 7
- 61 Hall St Unit 9
- 61 Hall St Unit 3
- 103-105 Pine St
- 73 Cherry St Unit 1
- 75 Pine St Unit 21
- 30 Jerome Ave
