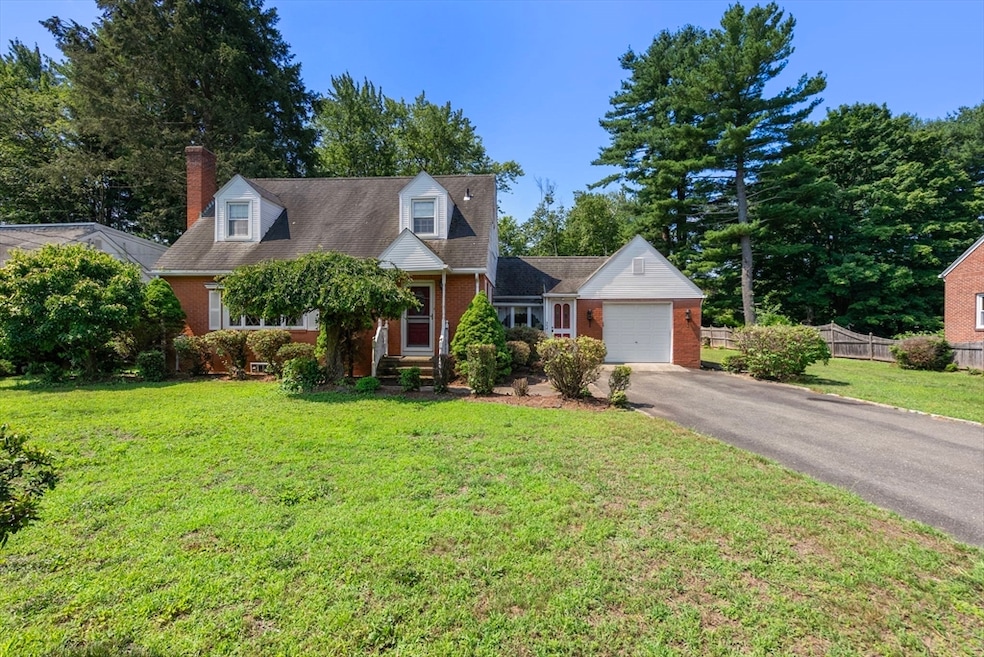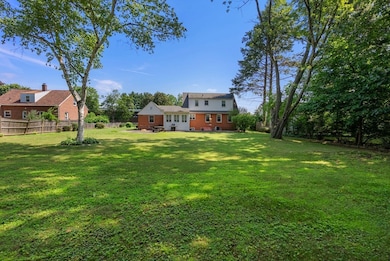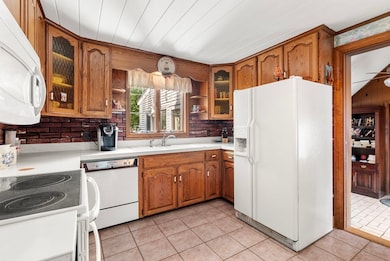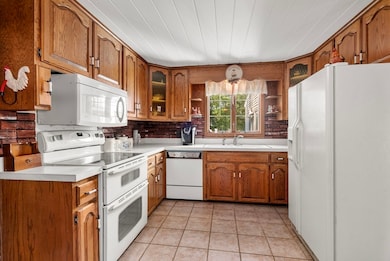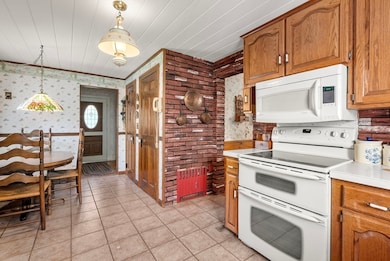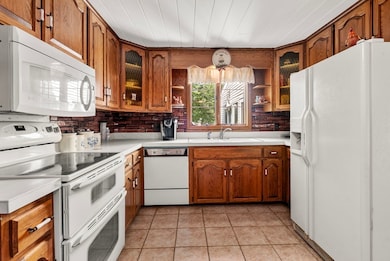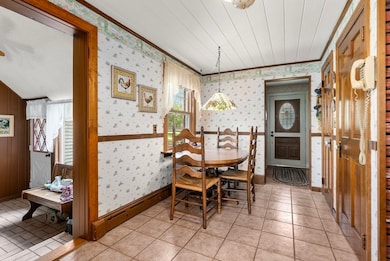354 Rowley St Agawam, MA 01001
Estimated payment $2,404/month
Highlights
- Golf Course Community
- Property is near public transit
- 1 Fireplace
- Cape Cod Architecture
- Wood Flooring
- No HOA
About This Home
Move-In Ready Cape in Agawam – Comfort, Charm & Convenience! Welcome to this beautifully maintained Cape-style home in the heart of Agawam — the one you’ve been waiting for! With a warm and inviting layout, this home offers the perfect blend of classic charm and modern functionality. First Floor Features: Cozy Living Room: Relax by the wood-burning fireplace, perfect for chilly New England evenings Spacious Dining Room: Ideal for hosting family dinners and holiday gatherings Eat-In Kitchen: Bright and functional with plenty of cabinet space Half Bath, Family Room: A versatile space for relaxing, entertaining, or working from home. Second Floor: Main Bedroom, Two Additional Bedrooms: Great for family, guests, or a home office, Full Bath: Centrally located and well-maintained. Great Backyard: Flat, level, and perfect for outdoor activities, gardening, or future expansion! Close to highway access. Schedule your private showing today. New Heating System, New Roof.Buyers back out !
Home Details
Home Type
- Single Family
Est. Annual Taxes
- $4,944
Year Built
- Built in 1947
Lot Details
- 0.46 Acre Lot
- Level Lot
- Property is zoned RES !
Parking
- 1 Car Attached Garage
- Off-Street Parking
Home Design
- Cape Cod Architecture
- Frame Construction
- Shingle Roof
- Concrete Perimeter Foundation
Interior Spaces
- 1,752 Sq Ft Home
- Central Vacuum
- 1 Fireplace
- Insulated Windows
Kitchen
- Range
- Microwave
- Dishwasher
- Disposal
Flooring
- Wood
- Ceramic Tile
Bedrooms and Bathrooms
- 3 Bedrooms
- Primary bedroom located on second floor
Laundry
- Dryer
- Washer
Basement
- Basement Fills Entire Space Under The House
- Interior Basement Entry
- Block Basement Construction
- Laundry in Basement
Location
- Property is near public transit
- Property is near schools
Utilities
- Central Air
- Heating System Uses Propane
- Baseboard Heating
- 200+ Amp Service
- Electric Water Heater
Additional Features
- Whole House Vacuum System
- Patio
Listing and Financial Details
- Legal Lot and Block 8 / 0003
- Assessor Parcel Number 2483932
Community Details
Recreation
- Golf Course Community
Additional Features
- No Home Owners Association
- Shops
Map
Home Values in the Area
Average Home Value in this Area
Tax History
| Year | Tax Paid | Tax Assessment Tax Assessment Total Assessment is a certain percentage of the fair market value that is determined by local assessors to be the total taxable value of land and additions on the property. | Land | Improvement |
|---|---|---|---|---|
| 2025 | $4,944 | $337,700 | $108,600 | $229,100 |
| 2024 | $4,728 | $325,200 | $108,600 | $216,600 |
| 2023 | $4,390 | $278,200 | $89,400 | $188,800 |
| 2022 | $4,177 | $259,300 | $89,400 | $169,900 |
| 2021 | $3,894 | $231,800 | $76,800 | $155,000 |
| 2020 | $3,787 | $225,000 | $75,700 | $149,300 |
| 2019 | $3,675 | $220,700 | $74,200 | $146,500 |
| 2018 | $3,481 | $209,600 | $74,200 | $135,400 |
| 2017 | $3,306 | $202,700 | $74,200 | $128,500 |
| 2016 | $3,192 | $197,300 | $74,200 | $123,100 |
| 2015 | $3,025 | $192,200 | $74,200 | $118,000 |
Property History
| Date | Event | Price | List to Sale | Price per Sq Ft |
|---|---|---|---|---|
| 11/20/2025 11/20/25 | Price Changed | $379,900 | 0.0% | $217 / Sq Ft |
| 11/20/2025 11/20/25 | For Sale | $379,900 | +2.7% | $217 / Sq Ft |
| 08/24/2025 08/24/25 | Pending | -- | -- | -- |
| 07/07/2025 07/07/25 | For Sale | $369,900 | -- | $211 / Sq Ft |
Purchase History
| Date | Type | Sale Price | Title Company |
|---|---|---|---|
| Deed | -- | -- |
Source: MLS Property Information Network (MLS PIN)
MLS Number: 73400268
APN: AGAW-000012J-000003-000008
- 267 Rowley St
- 138 Suffield St
- 64 Woodside Dr
- 25 Damato Way
- 51 Reed St
- 83 Harvey Johnson Dr
- 36-38 Rowley St
- 712 Cooper St
- 24 Rowley St
- 66 Sheri Ln Unit 66
- 335-337 Springfield St
- 190 Mill St
- 420 Main St Unit 82
- 468 Springfield St
- 56 Taft St
- 49 Colony Rd
- 73 Silver Lake Dr
- 456 Cold Spring Ave Unit 2A
- 0 Silver St
- 172 Beekman Dr Unit 172
- 225 Cooper St
- 618 Springfield St Unit 620
- 41 Guy Place Unit 41
- 192 Regency Park Dr
- 418 Meadow St Unit E10
- 19 Meadowbrook Rd
- 1139 Westfield St
- 12 Royce Ct
- 100 Elm St
- 27 Campbell Dr
- 59 S Westfield St
- 86 Washburn St
- 3 Hamar Dr Unit 3
- 15 Taylor St
- 13-31 Elm St
- 254-270 Worthington St
- 61-91 Longhill St
- 140 Chestnut St Unit 709
- 140 Chestnut St Unit 301
- 122 Chestnut St
