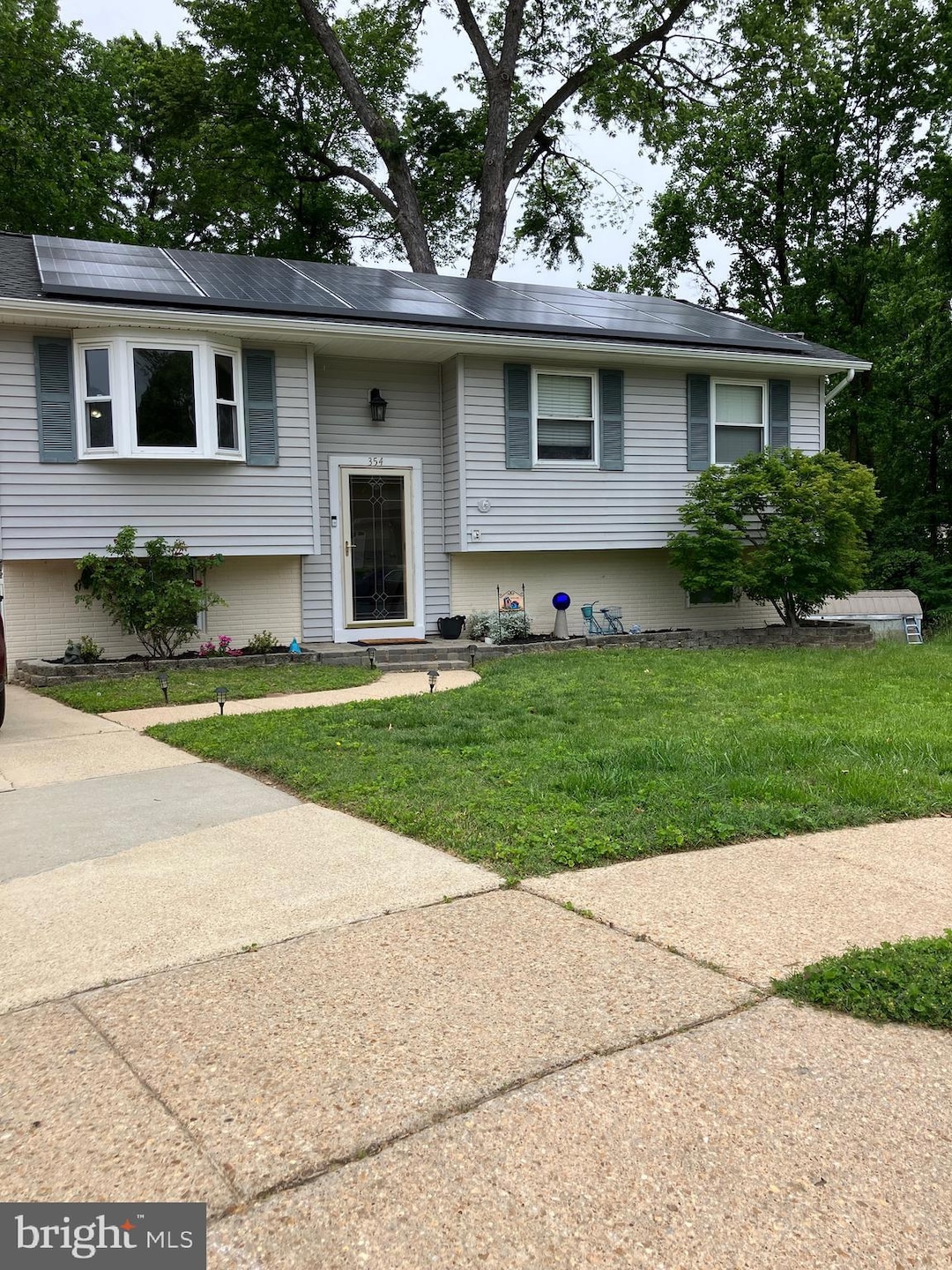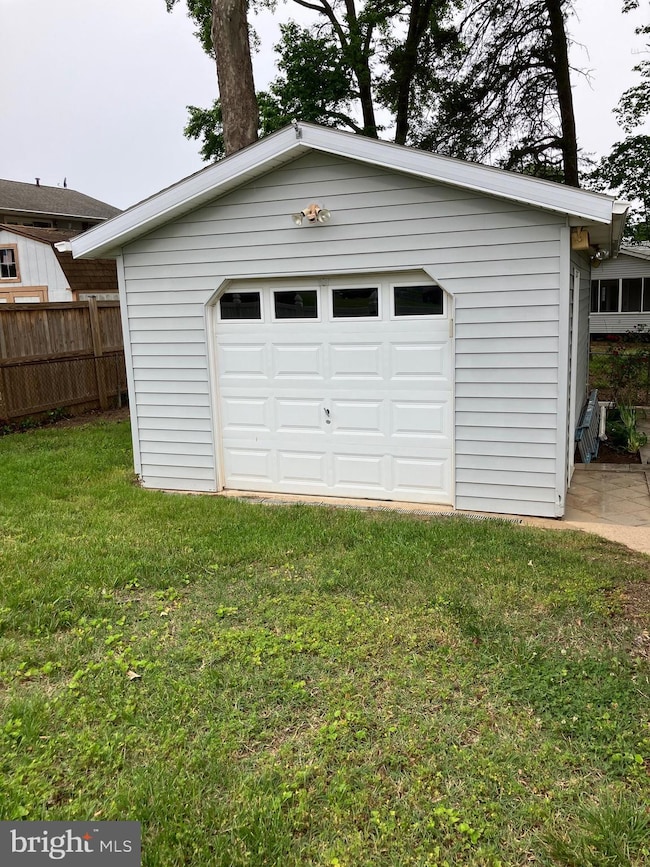
354 Rupert Ct Millersville, MD 21108
Estimated payment $2,624/month
Highlights
- Popular Property
- Attic
- Community Pool
- Wood Flooring
- No HOA
- Cul-De-Sac
About This Home
Charming cul-de-sac home in the Village of Olde Mill. Four bedrooms and two bathrooms, plus a wonderful Ravens family room on the lower level with a gas fireplace. Low maintenance deck, fenced yard and detached garage/workshop with electricity. Spacious kitchen with adjacent dining area and slider access to the deck. Bright living room with bay window and hardwood flooring. Three bedrooms and one bathroom on the upper level, and the fourth bedroom is on the lower level with an adjoining bathroom. Solar panels to keep your electricity bills low. Replacements include roof (2013), HVAC (2016), dishwasher (2020), water heater (2021). The deck was resurfaced in 2017. Community pool and voluntary HOA. Convenient to Baltimore, Annapolis and DC, with lots of shopping nearby, plenty of public transportation and just minutes to BWI Airport
Open House Schedule
-
Saturday, June 07, 202511:00 am to 1:00 pm6/7/2025 11:00:00 AM +00:006/7/2025 1:00:00 PM +00:00Charming split foyer in the Village of Olde Mill with 4 bedrooms, 2 bathrooms, fenced yard, detached garage/workshop, and a great Ravens family room for your leisure timeAdd to Calendar
Home Details
Home Type
- Single Family
Est. Annual Taxes
- $4,110
Year Built
- Built in 1972
Lot Details
- 8,269 Sq Ft Lot
- Cul-De-Sac
- Landscaped
- No Through Street
- Level Lot
- Front Yard
- Property is in excellent condition
- Property is zoned R5
Parking
- Driveway
Home Design
- Split Foyer
- Block Foundation
- Vinyl Siding
Interior Spaces
- Property has 2 Levels
- Ceiling Fan
- Corner Fireplace
- Screen For Fireplace
- Gas Fireplace
- Family Room
- Living Room
- Dining Room
- Attic
Kitchen
- Gas Oven or Range
- Self-Cleaning Oven
- Built-In Microwave
- Dishwasher
- Disposal
Flooring
- Wood
- Carpet
- Ceramic Tile
Bedrooms and Bathrooms
- Dual Flush Toilets
- Bathtub with Shower
- Walk-in Shower
Laundry
- Laundry Room
- Electric Dryer
- Washer
Eco-Friendly Details
- Heating system powered by active solar
Schools
- Old Mill Middle North
- Old Mill High School
Utilities
- Central Heating and Cooling System
- Vented Exhaust Fan
- Natural Gas Water Heater
- Cable TV Available
Listing and Financial Details
- Coming Soon on 6/7/25
- Tax Lot 114
- Assessor Parcel Number 020389829024805
Community Details
Overview
- No Home Owners Association
- Village Of Olde Mill Subdivision
Recreation
- Community Pool
Map
Home Values in the Area
Average Home Value in this Area
Tax History
| Year | Tax Paid | Tax Assessment Tax Assessment Total Assessment is a certain percentage of the fair market value that is determined by local assessors to be the total taxable value of land and additions on the property. | Land | Improvement |
|---|---|---|---|---|
| 2024 | $4,232 | $340,600 | $199,600 | $141,000 |
| 2023 | $4,101 | $332,133 | $0 | $0 |
| 2022 | $3,813 | $323,667 | $0 | $0 |
| 2021 | $7,448 | $315,200 | $174,600 | $140,600 |
| 2020 | $3,507 | $298,300 | $0 | $0 |
| 2019 | $3,334 | $281,400 | $0 | $0 |
| 2018 | $2,682 | $264,500 | $132,400 | $132,100 |
| 2017 | $2,966 | $253,500 | $0 | $0 |
| 2016 | -- | $242,500 | $0 | $0 |
| 2015 | -- | $231,500 | $0 | $0 |
| 2014 | -- | $231,500 | $0 | $0 |
Property History
| Date | Event | Price | Change | Sq Ft Price |
|---|---|---|---|---|
| 07/24/2015 07/24/15 | Sold | $290,000 | -1.7% | $219 / Sq Ft |
| 06/02/2015 06/02/15 | Pending | -- | -- | -- |
| 05/05/2015 05/05/15 | Price Changed | $294,990 | -1.7% | $223 / Sq Ft |
| 04/15/2015 04/15/15 | For Sale | $300,000 | -- | $227 / Sq Ft |
Purchase History
| Date | Type | Sale Price | Title Company |
|---|---|---|---|
| Deed | $268,000 | -- | |
| Deed | $268,000 | Homeland Title & Escrow Ltd | |
| Deed | $268,000 | -- |
Mortgage History
| Date | Status | Loan Amount | Loan Type |
|---|---|---|---|
| Open | $100,000 | Credit Line Revolving | |
| Open | $273,482 | VA | |
| Closed | $273,762 | VA | |
| Closed | $273,762 | VA | |
| Previous Owner | $171,000 | Stand Alone Second |
Similar Homes in the area
Source: Bright MLS
MLS Number: MDAA2116472
APN: 03-898-29024805
- 608 Millshire Dr
- 8299 Kippis Rd
- 600 Millshire Dr
- 8340 Kippis Rd
- 470 Marianna Dr
- 504 Kenora Dr
- 0 Connors Ln
- 485 Victoria Ct
- 476 Kenora Dr
- 2664 Carver Rd
- 8220 Sherbrooke Ct
- 248 Rebecca Ann Ct
- 525 Old Mill Rd
- 15 Tremont Dr
- 8321 Amber Beacon Cir
- 8183 Weyburn Rd
- 8285 Highglade Ct
- 427 Whispering Elm Ln
- 592 Belmawr Place
- 8375 Amber Beacon Cir





