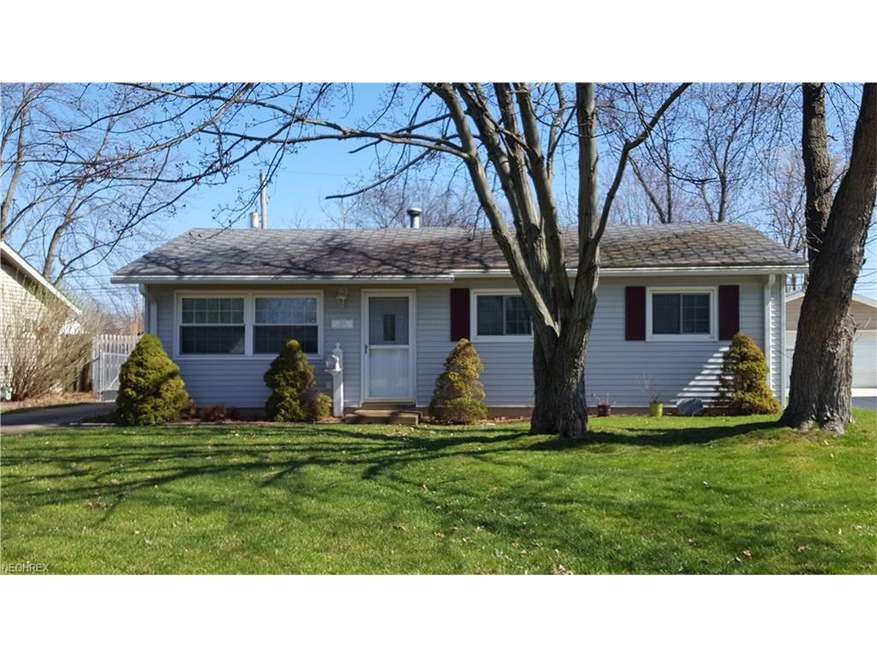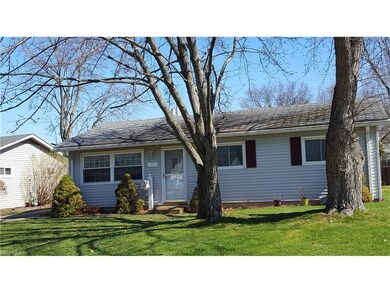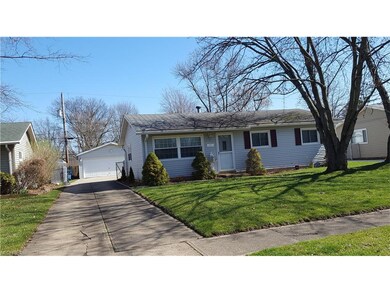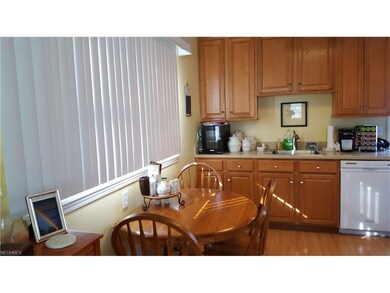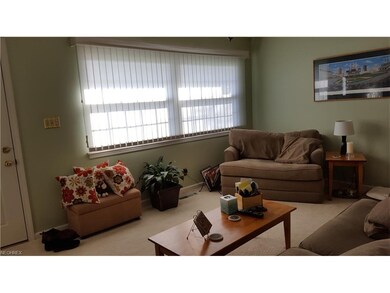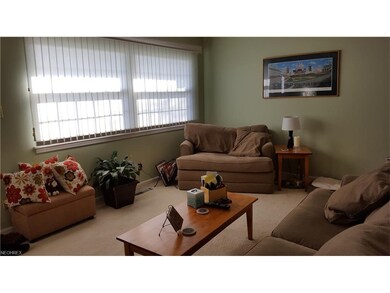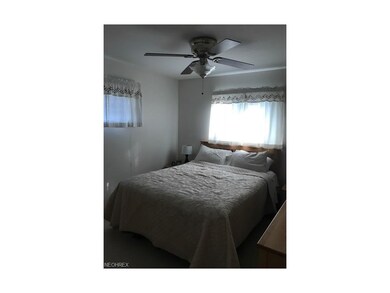
Estimated Value: $182,000 - $201,000
Highlights
- 2 Car Detached Garage
- Forced Air Heating and Cooling System
- 1-Story Property
- Patio
- Wood Fence
About This Home
As of August 2017No steps in this three bedroom ranch with central air in a quiet neighborhood. Large two car detached garage plus shed. Fenced rear yard, great for pets. Backyard patio perfect for entertaining and cook-outs. Professionally updated kitchen with oak cupboards, laminate floor and bath with ceramic tile. Newer carpet in living room, laminate in kitchen. Laundry room with additional cupboards for plenty of storage and utility sink. Updates, furnace, central air, electrical panel, HWT replaced 2010, Squire roof replaced in 2005 with gutter guards and vinyl windows. Make this home your own.
Home Details
Home Type
- Single Family
Est. Annual Taxes
- $2,798
Year Built
- Built in 1959
Lot Details
- 7,126 Sq Ft Lot
- Lot Dimensions are 57 x 125
- Wood Fence
- Chain Link Fence
Home Design
- Asphalt Roof
- Vinyl Construction Material
Interior Spaces
- 988 Sq Ft Home
- 1-Story Property
- Fire and Smoke Detector
- Range
Bedrooms and Bathrooms
- 3 Bedrooms
- 1 Full Bathroom
Laundry
- Dryer
- Washer
Parking
- 2 Car Detached Garage
- Garage Door Opener
Outdoor Features
- Patio
Utilities
- Forced Air Heating and Cooling System
- Heating System Uses Gas
Community Details
- Parknoll Estates Community
Listing and Financial Details
- Assessor Parcel Number 361-03-120
Ownership History
Purchase Details
Home Financials for this Owner
Home Financials are based on the most recent Mortgage that was taken out on this home.Purchase Details
Home Financials for this Owner
Home Financials are based on the most recent Mortgage that was taken out on this home.Purchase Details
Home Financials for this Owner
Home Financials are based on the most recent Mortgage that was taken out on this home.Purchase Details
Purchase Details
Similar Homes in the area
Home Values in the Area
Average Home Value in this Area
Purchase History
| Date | Buyer | Sale Price | Title Company |
|---|---|---|---|
| Marshall Edward N | $124,000 | None Available | |
| Dicarlo Brenda K | -- | Attorney | |
| Dicarlo John M | $83,000 | Pro Title Agency Inc | |
| Dicarlo Harry J | $39,500 | -- | |
| Cobb Dwight R | -- | -- |
Mortgage History
| Date | Status | Borrower | Loan Amount |
|---|---|---|---|
| Open | Marshall Edward N | $123,400 | |
| Closed | Marshall Edward N | $121,754 | |
| Previous Owner | Felten Brenda | $71,800 | |
| Previous Owner | Dicarlo Brenda K | $60,000 | |
| Previous Owner | Dicarlo John M | $34,000 | |
| Previous Owner | Dicarlo John M | $11,200 | |
| Previous Owner | Dicarlo John M | $67,500 | |
| Previous Owner | Dicarlo John M | $30,800 | |
| Previous Owner | Dicarlo John M | $70,500 |
Property History
| Date | Event | Price | Change | Sq Ft Price |
|---|---|---|---|---|
| 08/25/2017 08/25/17 | Sold | $124,000 | -2.7% | $126 / Sq Ft |
| 07/17/2017 07/17/17 | Pending | -- | -- | -- |
| 06/29/2017 06/29/17 | Price Changed | $127,400 | -1.9% | $129 / Sq Ft |
| 04/14/2017 04/14/17 | For Sale | $129,900 | -- | $131 / Sq Ft |
Tax History Compared to Growth
Tax History
| Year | Tax Paid | Tax Assessment Tax Assessment Total Assessment is a certain percentage of the fair market value that is determined by local assessors to be the total taxable value of land and additions on the property. | Land | Improvement |
|---|---|---|---|---|
| 2024 | $3,450 | $59,605 | $11,900 | $47,705 |
| 2023 | $3,179 | $46,030 | $9,630 | $36,400 |
| 2022 | $3,159 | $46,030 | $9,630 | $36,400 |
| 2021 | $3,132 | $46,030 | $9,630 | $36,400 |
| 2020 | $2,991 | $38,990 | $8,160 | $30,840 |
| 2019 | $2,912 | $111,400 | $23,300 | $88,100 |
| 2018 | $2,894 | $38,990 | $8,160 | $30,840 |
| 2017 | $2,728 | $34,100 | $6,970 | $27,130 |
| 2016 | $2,708 | $34,100 | $6,970 | $27,130 |
| 2015 | $2,693 | $34,100 | $6,970 | $27,130 |
| 2014 | $2,693 | $35,880 | $7,320 | $28,560 |
Agents Affiliated with this Home
-
PAMELA HAYWOOD
P
Seller's Agent in 2017
PAMELA HAYWOOD
Russell Real Estate Services
(440) 315-3894
28 Total Sales
-
Tim Semmens
T
Seller Co-Listing Agent in 2017
Tim Semmens
Russell Real Estate Services
(440) 785-9322
27 Total Sales
-
Kathleen Chisar

Buyer's Agent in 2017
Kathleen Chisar
RE/MAX
(216) 973-3500
131 Total Sales
Map
Source: MLS Now
MLS Number: 3894349
APN: 361-03-120
- 344 Butternut Ln
- 452 N Rocky River Dr
- 394 Sherry Ln
- 531 Lindbergh Blvd
- 376 Runn St
- 306 Runn St
- 166 Marian Ln
- 135 W Bagley Rd
- 724 Shelley Pkwy
- 8651 Lindbergh Blvd
- 7587 Lewis Rd
- 6574 Burton Dr
- 100 Kraft St
- 24481 Barrett Rd
- 347 Beeler Dr
- 346 Pattie Dr
- 0 River Rd Unit 4424129
- 8638 Graham Cir
- 431 Pattie Dr
- 9036 Lindbergh Blvd
