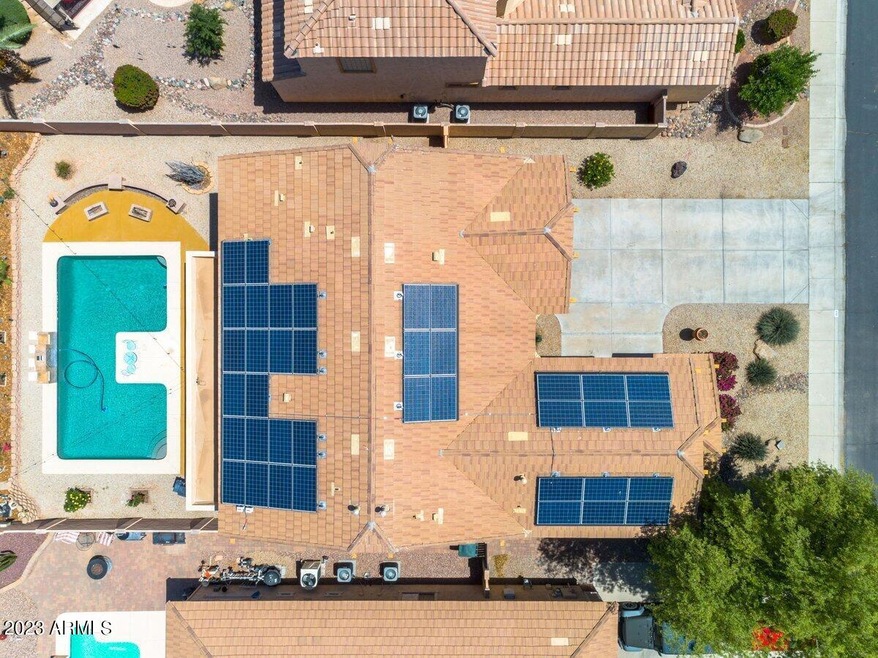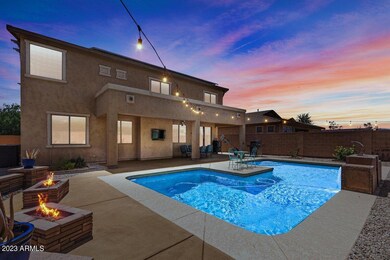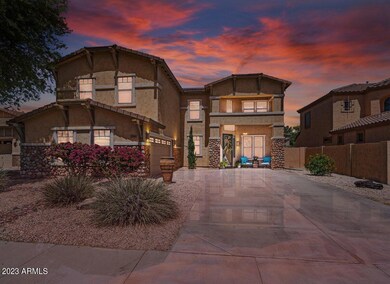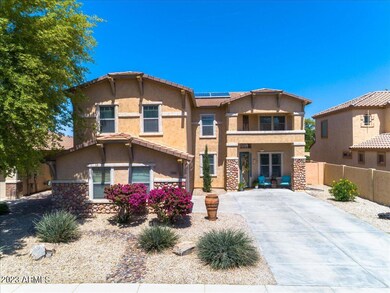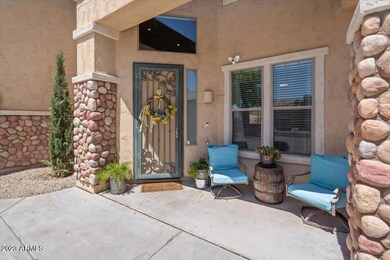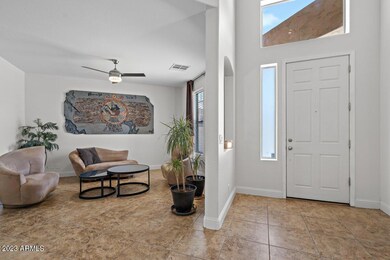
354 W Key Dr W Casa Grande, AZ 85122
Estimated Value: $413,000 - $493,000
Highlights
- Private Pool
- Community Lake
- 1 Fireplace
- Solar Power System
- Vaulted Ceiling
- Granite Countertops
About This Home
As of August 2023Built by Lennar this meticulously cared for spacious home located in the beautiful lake community of Villago, won't last long! This 5 bedroom + 3 bath home features 1 bedroom and bathroom downstairs and 4 bedrooms + 2 full baths + huge loft and media room upstairs. The minute you walk through the door you'll fall in love with the soaring 24' tall ceilings and how the dining & living room flow seamlessly into the family room & kitchen area. The large kitchen features a gas stove, stainless steel appliances, ample cabinet and counter space with a breakfast bar and walk-in pantry. Step outside and enjoy your own low maintenance outdoor oasis including a newly built pebble tec diving pool & 2 built in firepits with seating. Plenty of space to entertain! The huge master suite features a spa like bathroom with an oversized custom shower, designer tile, new vanities & beautiful free standing tub. The media room includes a large screen, projector and comfortable seating. Leased solar panels!Villago is a master-planned community featuring, lush neighborhood parks, more than 10 acres of clear blue lakes, and a vast trail system connecting the community. Enjoy a refreshing retreat with a small town feel, while having access to the many amenities of Casa Grande. Conveniently located just off Interstate 10 at exit 185. 20 min from Chandler!
Last Agent to Sell the Property
Realty ONE Group License #SA507071000 Listed on: 04/26/2023

Last Buyer's Agent
Stella Youmaran
Realty ONE Group License #SA692515000
Home Details
Home Type
- Single Family
Est. Annual Taxes
- $2,708
Year Built
- Built in 2007
Lot Details
- 7,501 Sq Ft Lot
- Desert faces the front and back of the property
- Block Wall Fence
HOA Fees
- $75 Monthly HOA Fees
Parking
- 3 Open Parking Spaces
- 2.5 Car Garage
- 3 Carport Spaces
Home Design
- Wood Frame Construction
- Tile Roof
- Stucco
Interior Spaces
- 3,555 Sq Ft Home
- 2-Story Property
- Vaulted Ceiling
- 1 Fireplace
- Double Pane Windows
- ENERGY STAR Qualified Windows
- Solar Screens
Kitchen
- Breakfast Bar
- Built-In Microwave
- Kitchen Island
- Granite Countertops
Flooring
- Carpet
- Laminate
- Tile
Bedrooms and Bathrooms
- 5 Bedrooms
- Bathroom Updated in 2022
- Primary Bathroom is a Full Bathroom
- 3 Bathrooms
- Dual Vanity Sinks in Primary Bathroom
- Bathtub With Separate Shower Stall
Pool
- Private Pool
- Diving Board
Schools
- Mccartney Ranch Elementary School
- Villago Middle School
- Casa Grande Union High School
Utilities
- Central Air
- Heating System Uses Natural Gas
- High Speed Internet
- Cable TV Available
Additional Features
- Solar Power System
- Covered patio or porch
Listing and Financial Details
- Tax Lot 78
- Assessor Parcel Number 515-37-078
Community Details
Overview
- Association fees include ground maintenance, street maintenance
- Villago Community Association, Phone Number (602) 288-7666
- Built by Lennar
- Villago Parcel 10 Subdivision
- Community Lake
Recreation
- Tennis Courts
- Community Playground
- Bike Trail
Ownership History
Purchase Details
Home Financials for this Owner
Home Financials are based on the most recent Mortgage that was taken out on this home.Purchase Details
Home Financials for this Owner
Home Financials are based on the most recent Mortgage that was taken out on this home.Purchase Details
Home Financials for this Owner
Home Financials are based on the most recent Mortgage that was taken out on this home.Purchase Details
Home Financials for this Owner
Home Financials are based on the most recent Mortgage that was taken out on this home.Purchase Details
Purchase Details
Home Financials for this Owner
Home Financials are based on the most recent Mortgage that was taken out on this home.Purchase Details
Home Financials for this Owner
Home Financials are based on the most recent Mortgage that was taken out on this home.Purchase Details
Purchase Details
Home Financials for this Owner
Home Financials are based on the most recent Mortgage that was taken out on this home.Purchase Details
Similar Homes in Casa Grande, AZ
Home Values in the Area
Average Home Value in this Area
Purchase History
| Date | Buyer | Sale Price | Title Company |
|---|---|---|---|
| Jacobs Jeremy John-Michael | $500,000 | Capital Title | |
| Ibrahim Isaac | $225,000 | Security Title Agency Inc | |
| Ibrahim Isaac | $225,000 | Security Title | |
| Kirby Lance Preston | -- | Security Title Agency | |
| Kirvy Lance Preston | $192,000 | Security Title Agency | |
| Welsh Kimberly J | -- | Title Security Agency Llc | |
| Miller Tyler | $195,500 | Security Title Agency | |
| Spoon Nicholas | $132,500 | First American Title Ins Co | |
| Federal Home Loan Mortgage Corp | -- | None Available | |
| Bac Home Loans Servicign Lp | $127,000 | None Available | |
| Williams Gershom | $279,990 | North American Title Co | |
| Us Home Corp | $131,998 | First American Title |
Mortgage History
| Date | Status | Borrower | Loan Amount |
|---|---|---|---|
| Open | Jacobs Jeremy John-Michael | $450,000 | |
| Previous Owner | Ibrahim Isaac | $218,070 | |
| Previous Owner | Ibrahim Isaac | $225,000 | |
| Previous Owner | Ibrahim Isaac | $225,000 | |
| Previous Owner | Kirby Lance Preston | $188,522 | |
| Previous Owner | Welsh Kimberly J | $184,277 | |
| Previous Owner | Miller Tyler | $185,725 | |
| Previous Owner | Spoon Nicholas | $129,140 | |
| Previous Owner | Williams Gershom | $223,950 |
Property History
| Date | Event | Price | Change | Sq Ft Price |
|---|---|---|---|---|
| 08/11/2023 08/11/23 | Sold | $500,000 | 0.0% | $141 / Sq Ft |
| 04/26/2023 04/26/23 | For Sale | $500,000 | +122.2% | $141 / Sq Ft |
| 03/06/2019 03/06/19 | Sold | $225,000 | 0.0% | $63 / Sq Ft |
| 01/27/2019 01/27/19 | Pending | -- | -- | -- |
| 01/18/2019 01/18/19 | Price Changed | $225,000 | -2.0% | $63 / Sq Ft |
| 12/03/2018 12/03/18 | For Sale | $229,500 | 0.0% | $65 / Sq Ft |
| 11/28/2018 11/28/18 | Pending | -- | -- | -- |
| 11/13/2018 11/13/18 | Price Changed | $229,500 | -4.0% | $65 / Sq Ft |
| 10/02/2018 10/02/18 | Price Changed | $239,000 | -1.2% | $67 / Sq Ft |
| 09/25/2018 09/25/18 | Price Changed | $242,000 | -1.2% | $68 / Sq Ft |
| 09/17/2018 09/17/18 | For Sale | $245,000 | +27.6% | $69 / Sq Ft |
| 06/05/2017 06/05/17 | Sold | $192,000 | 0.0% | $54 / Sq Ft |
| 05/23/2017 05/23/17 | For Sale | $192,000 | 0.0% | $54 / Sq Ft |
| 04/07/2017 04/07/17 | Price Changed | $192,000 | +1.1% | $54 / Sq Ft |
| 04/03/2017 04/03/17 | For Sale | $190,000 | 0.0% | $53 / Sq Ft |
| 02/15/2017 02/15/17 | Pending | -- | -- | -- |
| 02/12/2017 02/12/17 | Price Changed | $190,000 | -5.0% | $53 / Sq Ft |
| 01/09/2017 01/09/17 | For Sale | $200,000 | +2.3% | $56 / Sq Ft |
| 05/18/2015 05/18/15 | Sold | $195,500 | -1.3% | $55 / Sq Ft |
| 03/30/2015 03/30/15 | Pending | -- | -- | -- |
| 03/03/2015 03/03/15 | Price Changed | $198,000 | -5.7% | $56 / Sq Ft |
| 01/14/2015 01/14/15 | Price Changed | $210,000 | -2.3% | $59 / Sq Ft |
| 11/14/2014 11/14/14 | Price Changed | $215,000 | -2.3% | $60 / Sq Ft |
| 09/15/2014 09/15/14 | For Sale | $220,000 | -- | $62 / Sq Ft |
Tax History Compared to Growth
Tax History
| Year | Tax Paid | Tax Assessment Tax Assessment Total Assessment is a certain percentage of the fair market value that is determined by local assessors to be the total taxable value of land and additions on the property. | Land | Improvement |
|---|---|---|---|---|
| 2025 | $2,650 | $40,464 | -- | -- |
| 2024 | $2,708 | $48,195 | -- | -- |
| 2023 | $2,757 | $37,299 | $3,750 | $33,549 |
| 2022 | $2,708 | $27,704 | $3,750 | $23,954 |
| 2021 | $2,845 | $22,623 | $0 | $0 |
| 2020 | $2,835 | $21,078 | $0 | $0 |
| 2019 | $2,692 | $19,963 | $0 | $0 |
| 2018 | $2,643 | $19,386 | $0 | $0 |
| 2017 | $2,582 | $19,619 | $0 | $0 |
| 2016 | $2,462 | $19,489 | $1,250 | $18,239 |
| 2014 | -- | $13,815 | $1,000 | $12,815 |
Agents Affiliated with this Home
-
Darwin Wall

Seller's Agent in 2023
Darwin Wall
Realty ONE Group
(602) 625-2075
7 in this area
367 Total Sales
-
Stella Youmaran

Seller Co-Listing Agent in 2023
Stella Youmaran
Realty One Group
(480) 646-2941
6 in this area
38 Total Sales
-

Seller's Agent in 2019
Megan Ramos
HomeSmart Premier
(520) 709-3579
-
Michael Larson

Buyer's Agent in 2019
Michael Larson
Limitless Real Estate
(520) 705-2862
69 in this area
136 Total Sales
-
James Sanson

Seller's Agent in 2017
James Sanson
Real Broker
(602) 617-3017
29 in this area
187 Total Sales
-
Sherry Balentine

Seller's Agent in 2015
Sherry Balentine
Keller Williams Legacy One
(520) 560-4159
1 in this area
4 Total Sales
Map
Source: Arizona Regional Multiple Listing Service (ARMLS)
MLS Number: 6548845
APN: 515-37-078
- 368 W Key Dr W
- 271 W Key West Dr
- 325 W Seaside Dr
- 297 W Seaside Dr
- 238 W Kona Dr
- 3214 N Desert Horizons Ln
- 241 W Atlantic Dr
- 141 W Jamaica Place
- 3133 N Medallion Ct
- 126 E Key Dr W
- 3745 Pacific Dr Unit 5
- 3737 Pacific Dr Unit 6,7,8
- 3018 N Regal Ct
- 3014 Majestic Ct
- 3010 N Majestic Ct
- 502 E Kona Dr
- 283 W Tahiti Dr
- 0 W Centennial Blvd Unit 6822036
- 0 W Centennial Blvd Unit 6774954
- 0 W Centennial Blvd Unit 6773954
- 354 W Key Dr W
- 354 W Key West Dr
- 340 W Key West Dr
- 368 W Key West Dr
- 326 W Key Dr W
- 339 W Seaside Dr
- 326 W Key West Dr
- 355 W Key West Dr
- 312 W Key West Dr
- 341 W Key West Dr
- 312 W Key Dr W
- 341 W Key Dr W
- 327 W Key West Dr
- 327 W Key Dr W
- 311 W Seaside Dr
- 298 W Key Dr W
- 298 W Key West Dr
- 313 W Key West Dr
- 3173 N Desert Horizons Ln
- 299 W Key West Dr
