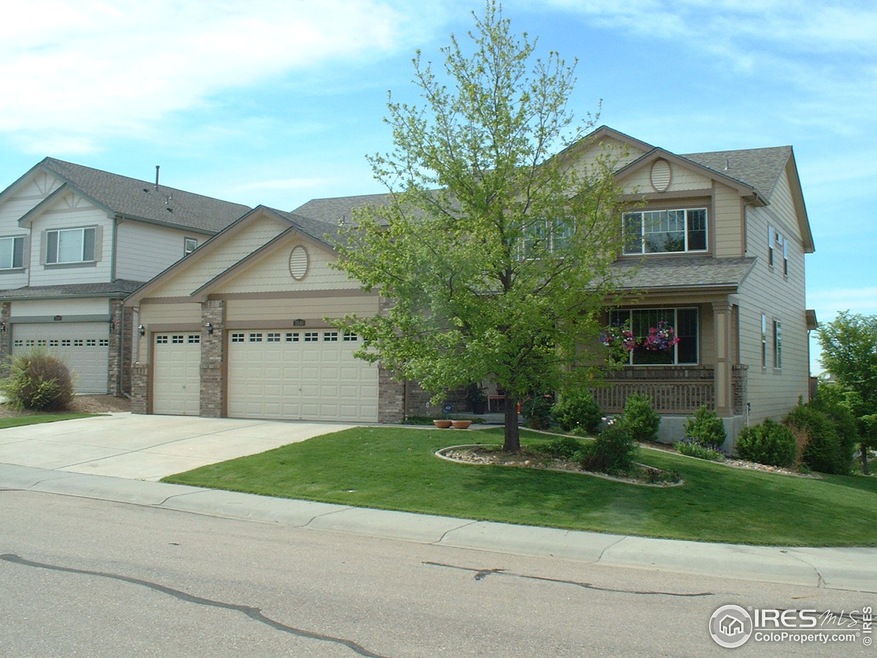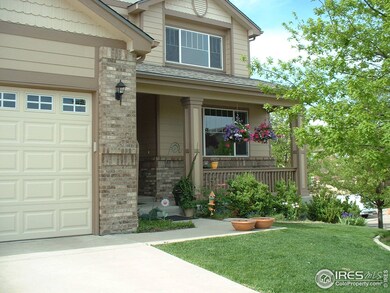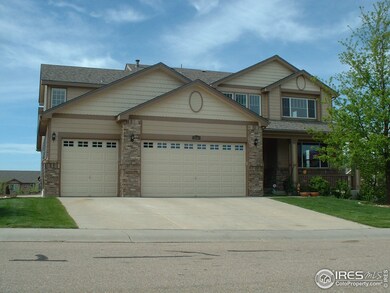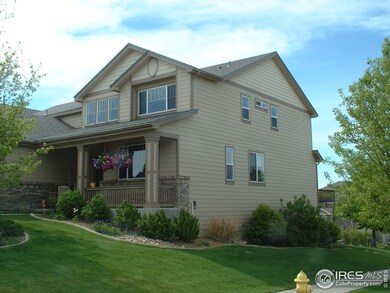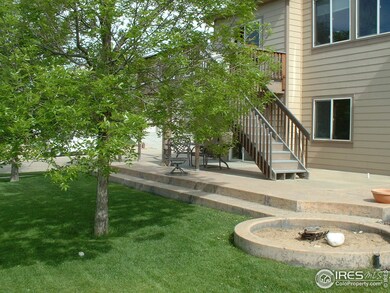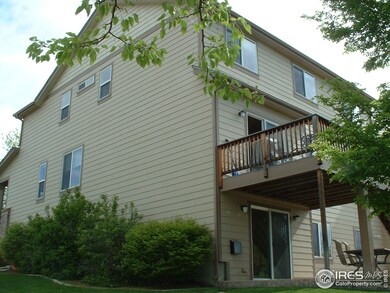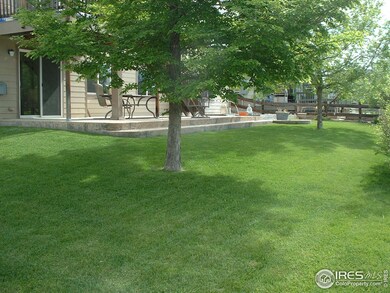
Estimated Value: $726,000 - $985,000
Highlights
- Open Floorplan
- Mountain View
- Cathedral Ceiling
- Mead Elementary School Rated A-
- Deck
- Wood Flooring
About This Home
As of September 2016Large family home built by Lennar. Sterling model. Corner lot on a cul-de-sac. Main floor master, 3 car garage, walk out basement, huge bonus room,2 offices. Kitchen has granite counters, cherry cabinets, gas range, wood floors, and stainless appliances. Two furnaces, two hot water heaters and air conditioners. Roof is one year old, family room carpet is new.
Home Details
Home Type
- Single Family
Est. Annual Taxes
- $3,102
Year Built
- Built in 2005
Lot Details
- 9,576 Sq Ft Lot
- Cul-De-Sac
- Southern Exposure
- Sprinkler System
HOA Fees
- $52 Monthly HOA Fees
Parking
- 3 Car Attached Garage
Home Design
- Brick Veneer
- Wood Frame Construction
- Composition Roof
Interior Spaces
- 4,000 Sq Ft Home
- 2-Story Property
- Open Floorplan
- Cathedral Ceiling
- Double Pane Windows
- Window Treatments
- Family Room
- Dining Room
- Home Office
- Recreation Room with Fireplace
- Mountain Views
- Finished Basement
- Basement Fills Entire Space Under The House
- Laundry on main level
Kitchen
- Eat-In Kitchen
- Gas Oven or Range
Flooring
- Wood
- Carpet
Bedrooms and Bathrooms
- 4 Bedrooms
- Main Floor Bedroom
- 4 Full Bathrooms
- Primary bathroom on main floor
Outdoor Features
- Deck
- Patio
Schools
- Mead Elementary And Middle School
- Mead High School
Utilities
- Central Air
- Heating Available
Listing and Financial Details
- Assessor Parcel Number R1709902
Community Details
Overview
- Built by Lennar
- Coyote Run Subdivision
Recreation
- Park
Ownership History
Purchase Details
Home Financials for this Owner
Home Financials are based on the most recent Mortgage that was taken out on this home.Purchase Details
Home Financials for this Owner
Home Financials are based on the most recent Mortgage that was taken out on this home.Similar Homes in the area
Home Values in the Area
Average Home Value in this Area
Purchase History
| Date | Buyer | Sale Price | Title Company |
|---|---|---|---|
| Valentino Christopher John | $454,000 | Fidelity National Title | |
| Daly Matthew T | $388,950 | North American Title |
Mortgage History
| Date | Status | Borrower | Loan Amount |
|---|---|---|---|
| Closed | Raisa Funding I Llc | $0 | |
| Open | Valentino Christopher John | $297,000 | |
| Closed | Valentino Christopher John | $100,000 | |
| Closed | Valentino Christopher John | $282,400 | |
| Previous Owner | Daly Matthew T | $298,900 | |
| Previous Owner | Daly Matthew T | $259,763 | |
| Previous Owner | Daly Matthew T | $75,000 | |
| Previous Owner | Daly Matthew T | $279,500 |
Property History
| Date | Event | Price | Change | Sq Ft Price |
|---|---|---|---|---|
| 01/28/2019 01/28/19 | Off Market | $454,000 | -- | -- |
| 09/02/2016 09/02/16 | Sold | $454,000 | -8.3% | $114 / Sq Ft |
| 08/03/2016 08/03/16 | Pending | -- | -- | -- |
| 05/20/2016 05/20/16 | For Sale | $495,000 | -- | $124 / Sq Ft |
Tax History Compared to Growth
Tax History
| Year | Tax Paid | Tax Assessment Tax Assessment Total Assessment is a certain percentage of the fair market value that is determined by local assessors to be the total taxable value of land and additions on the property. | Land | Improvement |
|---|---|---|---|---|
| 2024 | $5,493 | $52,320 | $8,630 | $43,690 |
| 2023 | $5,295 | $55,820 | $6,770 | $49,050 |
| 2022 | $4,526 | $42,390 | $6,740 | $35,650 |
| 2021 | $4,613 | $43,610 | $6,940 | $36,670 |
| 2020 | $4,093 | $39,000 | $6,080 | $32,920 |
| 2019 | $4,085 | $39,000 | $6,080 | $32,920 |
| 2018 | $3,485 | $33,630 | $5,760 | $27,870 |
| 2017 | $3,359 | $33,630 | $5,760 | $27,870 |
| 2016 | $3,198 | $31,840 | $4,380 | $27,460 |
| 2015 | $3,102 | $31,840 | $4,380 | $27,460 |
| 2014 | $2,982 | $30,680 | $4,780 | $25,900 |
Agents Affiliated with this Home
-
Steve Conder
S
Seller's Agent in 2016
Steve Conder
Windemere Realty Inc.
42 Total Sales
-
Denia Hannon

Buyer's Agent in 2016
Denia Hannon
Equity Colorado-Front Range
(303) 918-5050
48 Total Sales
Map
Source: IRES MLS
MLS Number: 791904
APN: R1709902
- 16860 Mckay Dr
- 16815 Mckay Dr
- 16848 Weber Way
- 16873 Ballinger Cir
- 16835 Mckay Dr
- 16870 Mckay Dr
- 3685 Roberts St
- 3692 Deacon Dr
- 3326 Dryden Place
- 3308 Dryden Place
- 16722 Chilton Dr
- 16525 Sanford St
- 17155 Primrose Ln
- 3205 Beaumont Blvd
- 3196 Park St
- 154 Falcon Cir
- 16737 Lake Helen Blvd
- 3796 Vale View Ln
- 17635 Silver Fox Ct
- 3557 Settler Ridge Dr
- 3540 Clark Ct
- 3560 Clark Ct
- 3555 Hughes Dr
- 3575 Hughes Dr
- 16826 Roberts St
- 16831 Roberts St
- 16821 Roberts St
- 16841 Roberts St
- 16811 Roberts St
- 16851 Roberts St
- 3565 Clark Ct
- 16836 Roberts St
- 3585 Clark Ct
- 16861 Roberts St
- 3550 Hughes Dr
- 3570 Hughes Dr
- 3600 Deacon Dr
- 16846 Roberts St
- 3530 Hughes Dr
- 16871 Roberts St
