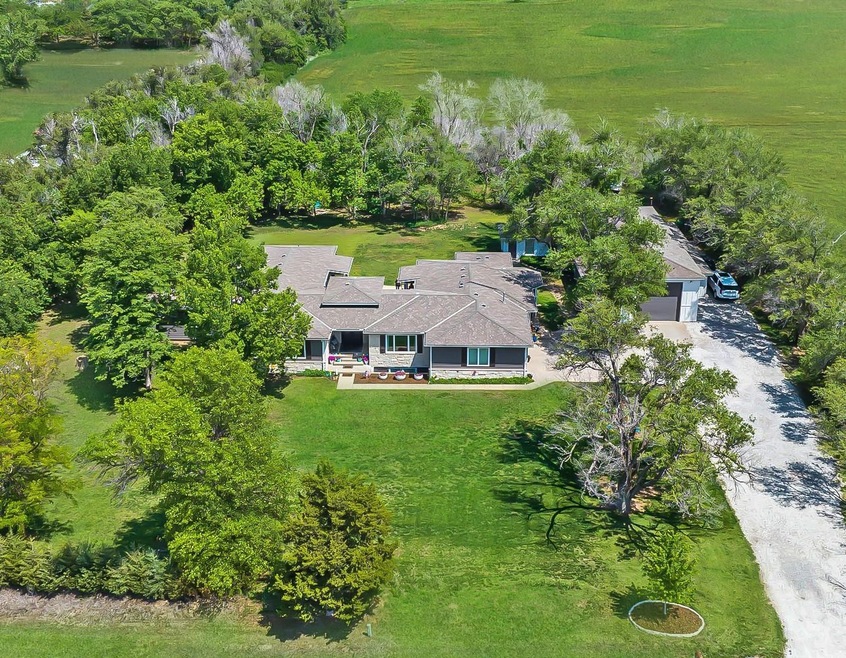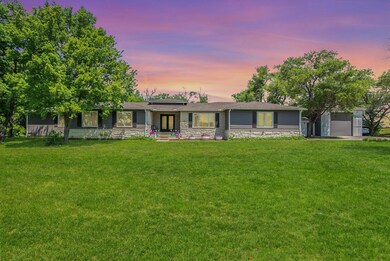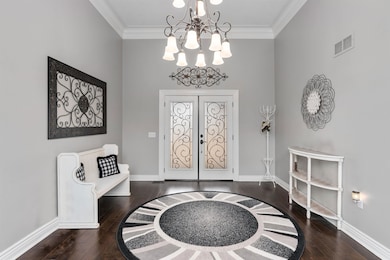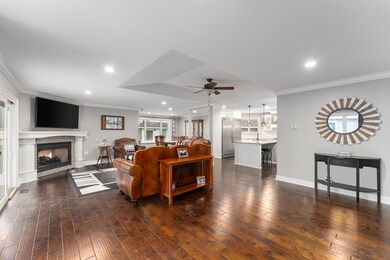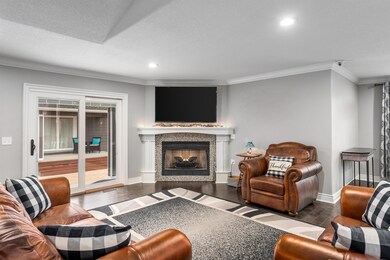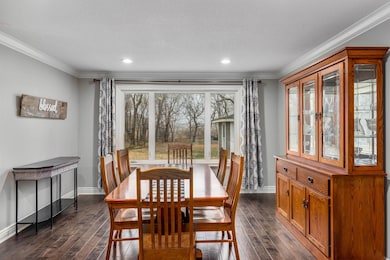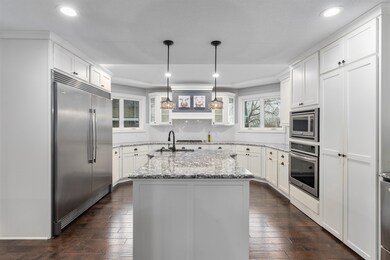
3540 E 45th St N Wichita, KS 67220
Highlights
- Horses Allowed On Property
- RV Access or Parking
- Fireplace in Primary Bedroom
- Home Theater
- 1.25 Acre Lot
- Wood Burning Stove
About This Home
As of August 2023Welcome home! This exquisite country estate encompasses a magnificent sprawling ranch situated on 1.25 wooded acres on the edge of the city limits of Wichita. At just over 4,000 square feet on the main level with a fully finished basement of the same magnitude, 8 bedrooms, 4 full bathrooms, 2 half bathrooms, a theatre room, and an impressive 80’ x 40’ shop with attached office space, it is evident that no expense was spared or detailed overlooked to construct this stately residence. Upon arrival, you will be welcomed through the hand-crafted double doors into the impressive foyer overlooking the private courtyard and wooded backyard. The open concept living room is encased with a wall of windows and glass door giving a great feel for indoor/outdoor entertaining. Hardwood flooring and an elegant fireplace accompany this living space to boast the warm and inviting atmosphere that flows straight into the formal dining area. The kitchen is truly a Chef’s dream with solid wood cabinetry and soft closing dovetailed drawers, Quartz countertops, Subway tile backsplash, full size subzero-style refrigerator and freezer, 6 burner gas cooktop, convection oven, Bosch dishwasher, KitchenAid ice maker, built in microwave, and an abundance of custom designed upper cabinets with glass fronts and accent lighting, The hidden Butler’s pantry is quite extraordinary and has direct access to the mud room. The master suite is more like a master retreat with a private door to the patio, striking fireplace, dressing room with custom built-ins, second walk-in closet, and spa like bathroom with a massive tile shower, double vanities, private commode, and jetted tub. Just down the hall is a second master suite with attached bathroom and walk-in closet. Three additional bedrooms and a full bath complete the west wing of this home. There is a 6th bedroom on the main level that would lend itself to a sensational home office or formal living room. The basement, finished in 2021, will become a family destination. The rec room is remarkable, supporting a full-sized pool table, ping pong table, air hockey table, AND still plenty of room for gaming areas, additional seating around the fireplace, and bar area. The wet bar island will likely be the gathering place down here! To complete the basement, there is a theatre room, 2 additional bedrooms, a full bathroom, storage closets, a massive storage room, 2 mechanical rooms, and 2 concrete storm rooms (one of which would make a fantastic wine cellar). Some of the many upgrades that make this home extra special include new triple pane windows with krypton gas, new 8” LP Smart Lap siding, full bed stone on the exterior, constructed with R4 insulating rigid foam board on the exterior, rigid foam batt insulation, 50 year composition roof, 3 high efficiency HVAC systems zoned for temperature regulation, new PEX plumbing, new water softener, tankless water heater, 200 Amp service with 2 sub panels, 2 concrete safe rooms, and a new septic system in 2022 (1500 gal. tank and 700+ feet of lateral lines). Something else to note are the 48-inch-wide hallways and incredibly spacious main level rooms that could easily be modified for ADA compliance. Let’s not forget about the fully insulated shop, approximately 80’ x 40’ with 14’ sidewalls, a 32’ x 14’ attached office with a half bath and HVAC system, separate electrical meter from the house, 200 AMP service, woodburning stove, 12’ overhead door, plenty of room to park an RV inside, setup for an indoor batting cage, 9 storage closets, and over 2,600 square feet! WOW. A barn, made from the bricks of the old Wichita zoo, and an old chicken coop are also located on the property. You will enjoy the privacy but appreciate the convenient access that this country estate offers. There is no HOA and no special assessments, but the home feels just like new construction! You will be sick at heart if you miss out on this one. NOW is the time to act! HURRY.
Last Agent to Sell the Property
Reece Nichols South Central Kansas License #00014218 Listed on: 12/19/2022

Home Details
Home Type
- Single Family
Est. Annual Taxes
- $7,623
Year Built
- Built in 2000
Lot Details
- 1.25 Acre Lot
- Wood Fence
- Irregular Lot
- Wooded Lot
Home Design
- Ranch Style House
- Traditional Architecture
- Frame Construction
- Composition Roof
- Masonry
Interior Spaces
- Wet Bar
- Wired For Sound
- Vaulted Ceiling
- Ceiling Fan
- Multiple Fireplaces
- Wood Burning Stove
- Attached Fireplace Door
- Gas Fireplace
- Window Treatments
- Family Room
- Living Room with Fireplace
- Formal Dining Room
- Home Theater
- Recreation Room with Fireplace
- Game Room
- Wood Flooring
Kitchen
- Breakfast Area or Nook
- Breakfast Bar
- Oven or Range
- Plumbed For Gas In Kitchen
- Range Hood
- Microwave
- Dishwasher
- Kitchen Island
- Quartz Countertops
- Disposal
Bedrooms and Bathrooms
- 8 Bedrooms
- Fireplace in Primary Bedroom
- En-Suite Primary Bedroom
- Walk-In Closet
- Quartz Bathroom Countertops
- Dual Vanity Sinks in Primary Bathroom
- Private Water Closet
- Jettted Tub and Separate Shower in Primary Bathroom
Laundry
- Laundry Room
- Laundry on main level
- Sink Near Laundry
Finished Basement
- Basement Fills Entire Space Under The House
- Bedroom in Basement
- Finished Basement Bathroom
- Crawl Space
- Basement Storage
- Natural lighting in basement
Home Security
- Home Security System
- Security Lights
Parking
- 4 Car Garage
- Side Facing Garage
- Tandem Garage
- Garage Door Opener
- RV Access or Parking
Outdoor Features
- Covered patio or porch
- Outdoor Storage
- Outbuilding
- Storm Cellar or Shelter
- Rain Gutters
Schools
- Isely Magnet Elementary School
- Stucky Middle School
- Heights High School
Horse Facilities and Amenities
- Horses Allowed On Property
Utilities
- Humidifier
- Forced Air Zoned Heating and Cooling System
- Heating System Uses Gas
- Water Purifier
- Water Softener is Owned
- Septic Tank
Community Details
- None Listed On Tax Record Subdivision
Listing and Financial Details
- Assessor Parcel Number 20173-096-23-0-34-00-001.00
Ownership History
Purchase Details
Home Financials for this Owner
Home Financials are based on the most recent Mortgage that was taken out on this home.Purchase Details
Home Financials for this Owner
Home Financials are based on the most recent Mortgage that was taken out on this home.Purchase Details
Similar Homes in the area
Home Values in the Area
Average Home Value in this Area
Purchase History
| Date | Type | Sale Price | Title Company |
|---|---|---|---|
| Deed | -- | Security 1St Title | |
| Special Warranty Deed | -- | Ctc | |
| Sheriffs Deed | $349,500 | None Available |
Mortgage History
| Date | Status | Loan Amount | Loan Type |
|---|---|---|---|
| Open | $700,000 | New Conventional | |
| Previous Owner | $188,150 | New Conventional | |
| Previous Owner | $100,000 | Credit Line Revolving | |
| Previous Owner | $106,000 | New Conventional | |
| Previous Owner | $38,000 | New Conventional |
Property History
| Date | Event | Price | Change | Sq Ft Price |
|---|---|---|---|---|
| 08/23/2023 08/23/23 | Sold | -- | -- | -- |
| 07/23/2023 07/23/23 | Pending | -- | -- | -- |
| 05/31/2023 05/31/23 | Price Changed | $899,000 | -5.4% | $113 / Sq Ft |
| 12/19/2022 12/19/22 | For Sale | $950,000 | +343.3% | $119 / Sq Ft |
| 06/21/2013 06/21/13 | Sold | -- | -- | -- |
| 05/06/2013 05/06/13 | Pending | -- | -- | -- |
| 03/14/2013 03/14/13 | For Sale | $214,300 | -- | $50 / Sq Ft |
Tax History Compared to Growth
Tax History
| Year | Tax Paid | Tax Assessment Tax Assessment Total Assessment is a certain percentage of the fair market value that is determined by local assessors to be the total taxable value of land and additions on the property. | Land | Improvement |
|---|---|---|---|---|
| 2025 | $10,070 | $97,827 | $4,715 | $93,112 |
| 2023 | $10,070 | $71,407 | $2,990 | $68,417 |
| 2022 | $7,587 | $71,407 | $2,795 | $68,612 |
| 2021 | $7,306 | $67,711 | $1,507 | $66,204 |
| 2020 | $7,009 | $64,162 | $1,507 | $62,655 |
| 2019 | $6,817 | $62,342 | $2,829 | $59,513 |
| 2018 | $6,423 | $57,796 | $966 | $56,830 |
| 2017 | $6,084 | $0 | $0 | $0 |
| 2016 | $4,953 | $0 | $0 | $0 |
| 2015 | $4,900 | $0 | $0 | $0 |
| 2014 | $3,878 | $0 | $0 | $0 |
Agents Affiliated with this Home
-

Seller's Agent in 2023
Cindy Carnahan
Reece Nichols South Central Kansas
(316) 393-3034
25 in this area
868 Total Sales
-

Buyer's Agent in 2023
Antoine L. Agnew
Keller Williams Hometown Partners
(316) 200-0100
3 in this area
144 Total Sales
-

Seller's Agent in 2013
Brian Johnson
AshCam Properties
(316) 925-6700
1 in this area
90 Total Sales
-

Buyer's Agent in 2013
Jerry Vadnais
Berkshire Hathaway PenFed Realty
(316) 250-1793
7 in this area
122 Total Sales
Map
Source: South Central Kansas MLS
MLS Number: 619852
APN: 096-23-0-34-00-001.00
- 2829 E Mantane Cir
- 2825 E Mantane Ct
- 2917 E Lanners Cir
- 4914 N Marblefalls St
- 2613 E Thunder Cir
- 5027 N Osprey Cir
- 4939 N Marblefalls St
- 3333 E Thunder St
- 3331 E Thunder St
- 3207 E Thunder St
- 3201 E Thunder St
- 2914 E Kite St
- 4702 N Saker St
- 2629 E Kite Ct
- 2712 E Kite St
- 5209 E Ashton St
- 4566 Westlake Ct
- 5240 E Ashton Ct
- 5255 Pinecrest
- 5253 Pinecrest
