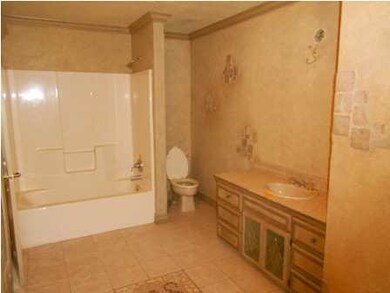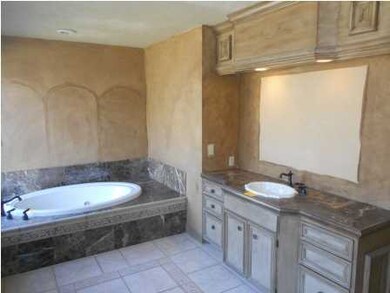
3540 E 45th St N Wichita, KS 67220
Highlights
- 1.03 Acre Lot
- Ranch Style House
- 3 Car Garage
- Fireplace in Primary Bedroom
- Formal Dining Room
- Separate Shower in Primary Bathroom
About This Home
As of August 2023Value priced for instant equity. Priced over $310k below Sedgwick County Tax Valuation. Not your typical home, country living feel within minutes of Wichita. Located within close proximity to highway access and all amenities. Home offers over 4200+ square feet on main floor, Full Basement, 4 Fireplaces, Large Over-sized Garage/Workshop, and 1 Acre Lot.
Last Agent to Sell the Property
AshCam Properties License #00051110 Listed on: 03/14/2013
Home Details
Home Type
- Single Family
Est. Annual Taxes
- $6,283
Year Built
- Built in 2000
Parking
- 3 Car Garage
Home Design
- Ranch Style House
- Tile Roof
- Stucco
Interior Spaces
- Ceiling Fan
- Multiple Fireplaces
- Attached Fireplace Door
- Gas Fireplace
- Living Room with Fireplace
- Formal Dining Room
- Recreation Room with Fireplace
Kitchen
- Oven or Range
- Plumbed For Gas In Kitchen
- Dishwasher
Bedrooms and Bathrooms
- 3 Bedrooms
- Fireplace in Primary Bedroom
- Walk-In Closet
- Separate Shower in Primary Bathroom
Laundry
- Laundry Room
- Laundry on main level
- 220 Volts In Laundry
Partially Finished Basement
- Basement Fills Entire Space Under The House
- Finished Basement Bathroom
Schools
- Isely Magnet Elementary School
- Stucky Middle School
- Heights High School
Utilities
- Forced Air Heating and Cooling System
- Heating System Uses Gas
- Septic Tank
Additional Features
- Patio
- 1.03 Acre Lot
Community Details
- No Subdivision Assigned
Ownership History
Purchase Details
Home Financials for this Owner
Home Financials are based on the most recent Mortgage that was taken out on this home.Purchase Details
Home Financials for this Owner
Home Financials are based on the most recent Mortgage that was taken out on this home.Purchase Details
Similar Homes in Wichita, KS
Home Values in the Area
Average Home Value in this Area
Purchase History
| Date | Type | Sale Price | Title Company |
|---|---|---|---|
| Deed | -- | Security 1St Title | |
| Special Warranty Deed | -- | Ctc | |
| Sheriffs Deed | $349,500 | None Available |
Mortgage History
| Date | Status | Loan Amount | Loan Type |
|---|---|---|---|
| Open | $700,000 | New Conventional | |
| Previous Owner | $188,150 | New Conventional | |
| Previous Owner | $100,000 | Credit Line Revolving | |
| Previous Owner | $106,000 | New Conventional | |
| Previous Owner | $38,000 | New Conventional |
Property History
| Date | Event | Price | Change | Sq Ft Price |
|---|---|---|---|---|
| 08/23/2023 08/23/23 | Sold | -- | -- | -- |
| 07/23/2023 07/23/23 | Pending | -- | -- | -- |
| 05/31/2023 05/31/23 | Price Changed | $899,000 | -5.4% | $113 / Sq Ft |
| 12/19/2022 12/19/22 | For Sale | $950,000 | +343.3% | $119 / Sq Ft |
| 06/21/2013 06/21/13 | Sold | -- | -- | -- |
| 05/06/2013 05/06/13 | Pending | -- | -- | -- |
| 03/14/2013 03/14/13 | For Sale | $214,300 | -- | $50 / Sq Ft |
Tax History Compared to Growth
Tax History
| Year | Tax Paid | Tax Assessment Tax Assessment Total Assessment is a certain percentage of the fair market value that is determined by local assessors to be the total taxable value of land and additions on the property. | Land | Improvement |
|---|---|---|---|---|
| 2025 | $10,070 | $97,827 | $4,715 | $93,112 |
| 2023 | $10,070 | $71,407 | $2,990 | $68,417 |
| 2022 | $7,587 | $71,407 | $2,795 | $68,612 |
| 2021 | $7,306 | $67,711 | $1,507 | $66,204 |
| 2020 | $7,009 | $64,162 | $1,507 | $62,655 |
| 2019 | $6,817 | $62,342 | $2,829 | $59,513 |
| 2018 | $6,423 | $57,796 | $966 | $56,830 |
| 2017 | $6,084 | $0 | $0 | $0 |
| 2016 | $4,953 | $0 | $0 | $0 |
| 2015 | $4,900 | $0 | $0 | $0 |
| 2014 | $3,878 | $0 | $0 | $0 |
Agents Affiliated with this Home
-

Seller's Agent in 2023
Cindy Carnahan
Reece Nichols South Central Kansas
(316) 393-3034
25 in this area
868 Total Sales
-

Buyer's Agent in 2023
Antoine L. Agnew
Keller Williams Hometown Partners
(316) 200-0100
3 in this area
144 Total Sales
-

Seller's Agent in 2013
Brian Johnson
AshCam Properties
(316) 925-6700
1 in this area
90 Total Sales
-

Buyer's Agent in 2013
Jerry Vadnais
Berkshire Hathaway PenFed Realty
(316) 250-1793
7 in this area
123 Total Sales
Map
Source: South Central Kansas MLS
MLS Number: 349515
APN: 096-23-0-34-00-001.00
- 2829 E Mantane Cir
- 2825 E Mantane Ct
- 2917 E Lanners Cir
- 4914 N Marblefalls St
- 2613 E Thunder Cir
- 5027 N Osprey Cir
- 4939 N Marblefalls St
- 3333 E Thunder St
- 3331 E Thunder St
- 3207 E Thunder St
- 3201 E Thunder St
- 2914 E Kite St
- 4702 N Saker St
- 2629 E Kite Ct
- 2712 E Kite St
- 5209 E Ashton St
- 4566 Westlake Ct
- 5240 E Ashton Ct
- 5255 Pinecrest
- 5253 Pinecrest






