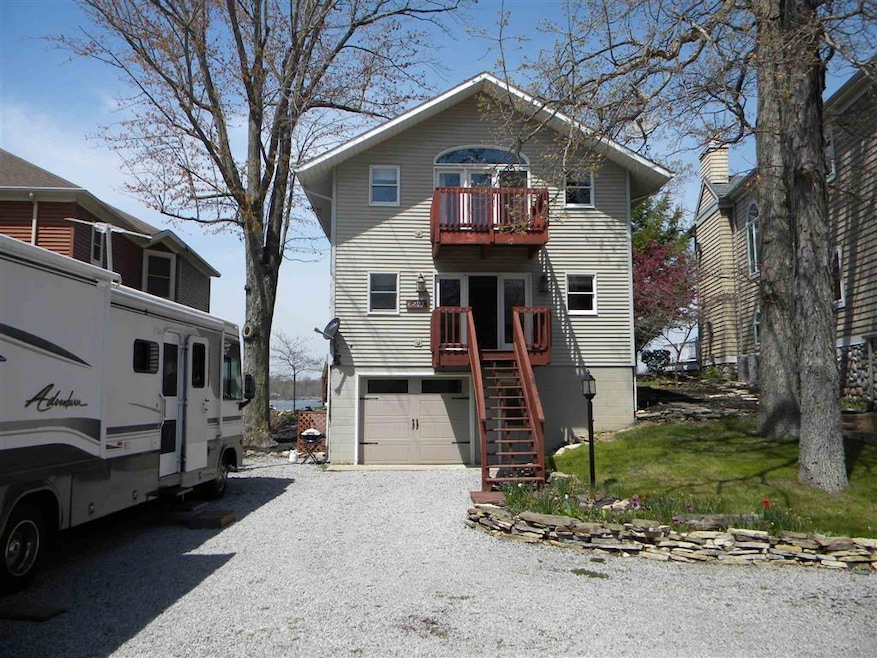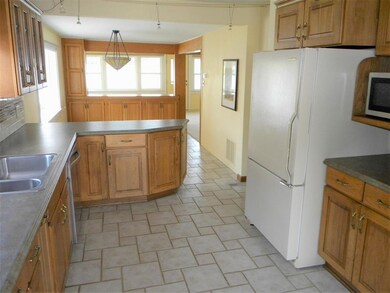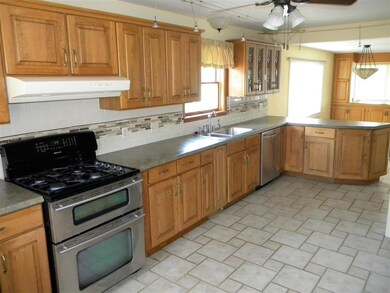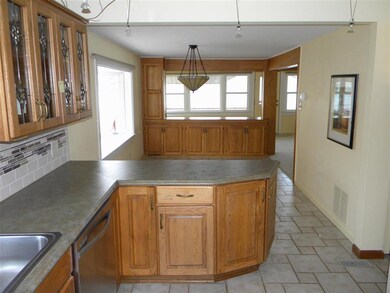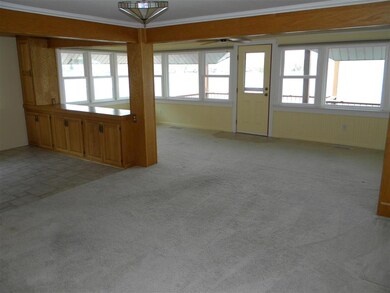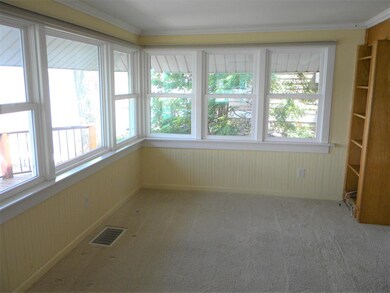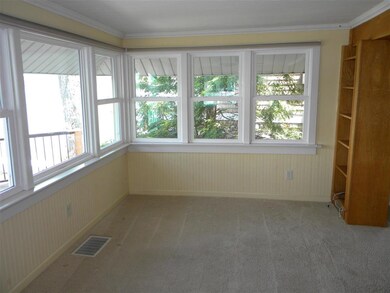
3540 E Forest Glen Ave Leesburg, IN 46538
Highlights
- 55 Feet of Waterfront
- Lake Property
- 2 Car Detached Garage
- Warsaw Community High School Rated A-
- Wood Flooring
- Forced Air Heating and Cooling System
About This Home
As of March 2025Plenty of space for lake visitors with this 4 bedroom, 2 full bath, and almost 2600 square feet of finished living space, Tippecanoe Lakefront home! Lake views from the living room, 2nd level bedroom and the lakeside deck! Huge master suite, large bedrooms, formal dining area, well appointed kitchen and office space for working from home! Detached two car garage with upper level finished square footage and additional storage! High efficiency furnace, tankless water heater, water softener, and updated baths, definitely move in ready!
Home Details
Home Type
- Single Family
Est. Annual Taxes
- $4,157
Year Built
- Built in 1921
Lot Details
- 0.28 Acre Lot
- Lot Dimensions are 55 x 240
- 55 Feet of Waterfront
- Lake Front
- Rural Setting
- Lot Has A Rolling Slope
Parking
- 2 Car Detached Garage
Home Design
- Asphalt Roof
- Vinyl Construction Material
Interior Spaces
- 2-Story Property
- Gas Log Fireplace
- Living Room with Fireplace
- Partially Finished Basement
- Exterior Basement Entry
Flooring
- Wood
- Carpet
Bedrooms and Bathrooms
- 4 Bedrooms
Outdoor Features
- Waterski or Wakeboard
- Seawall
- Lake Property
- Lake, Pond or Stream
Schools
- Leesburg Elementary School
- Lakeview Middle School
- Warsaw High School
Utilities
- Forced Air Heating and Cooling System
- High-Efficiency Furnace
- Heating System Uses Gas
- Private Company Owned Well
- Well
- Septic System
Listing and Financial Details
- Assessor Parcel Number 43-07-12-200-209.000-016
Ownership History
Purchase Details
Home Financials for this Owner
Home Financials are based on the most recent Mortgage that was taken out on this home.Purchase Details
Home Financials for this Owner
Home Financials are based on the most recent Mortgage that was taken out on this home.Purchase Details
Home Financials for this Owner
Home Financials are based on the most recent Mortgage that was taken out on this home.Purchase Details
Home Financials for this Owner
Home Financials are based on the most recent Mortgage that was taken out on this home.Similar Homes in Leesburg, IN
Home Values in the Area
Average Home Value in this Area
Purchase History
| Date | Type | Sale Price | Title Company |
|---|---|---|---|
| Warranty Deed | $850,000 | Fidelity National Title | |
| Warranty Deed | -- | Hardig Edward W | |
| Warranty Deed | $650,000 | None Available | |
| Interfamily Deed Transfer | -- | None Available |
Mortgage History
| Date | Status | Loan Amount | Loan Type |
|---|---|---|---|
| Open | $637,500 | New Conventional | |
| Previous Owner | $250,000 | Credit Line Revolving | |
| Previous Owner | $170,000 | New Conventional | |
| Previous Owner | $265,000 | Credit Line Revolving | |
| Previous Owner | $215,000 | Credit Line Revolving |
Property History
| Date | Event | Price | Change | Sq Ft Price |
|---|---|---|---|---|
| 03/17/2025 03/17/25 | Sold | $850,000 | -12.8% | $336 / Sq Ft |
| 09/20/2024 09/20/24 | For Sale | $975,000 | +27.5% | $385 / Sq Ft |
| 12/14/2021 12/14/21 | Sold | $765,000 | -2.5% | $302 / Sq Ft |
| 10/08/2021 10/08/21 | For Sale | $785,000 | +20.8% | $310 / Sq Ft |
| 04/30/2021 04/30/21 | Sold | $650,000 | 0.0% | $250 / Sq Ft |
| 04/30/2021 04/30/21 | Pending | -- | -- | -- |
| 03/02/2021 03/02/21 | For Sale | $650,000 | -- | $250 / Sq Ft |
Tax History Compared to Growth
Tax History
| Year | Tax Paid | Tax Assessment Tax Assessment Total Assessment is a certain percentage of the fair market value that is determined by local assessors to be the total taxable value of land and additions on the property. | Land | Improvement |
|---|---|---|---|---|
| 2024 | $9,196 | $787,000 | $427,900 | $359,100 |
| 2023 | $8,450 | $713,100 | $389,800 | $323,300 |
| 2022 | $7,672 | $657,100 | $371,500 | $285,600 |
| 2021 | $4,078 | $540,400 | $322,900 | $217,500 |
| 2020 | $4,156 | $540,400 | $322,900 | $217,500 |
| 2019 | $3,950 | $531,500 | $322,900 | $208,600 |
| 2018 | $3,841 | $518,900 | $315,000 | $203,900 |
| 2017 | $3,570 | $510,100 | $315,000 | $195,100 |
| 2016 | $3,627 | $476,900 | $313,100 | $163,800 |
| 2014 | $3,290 | $473,900 | $313,100 | $160,800 |
| 2013 | $3,290 | $466,500 | $313,100 | $153,400 |
Agents Affiliated with this Home
-
Patrick Pfefferkorn

Seller's Agent in 2025
Patrick Pfefferkorn
RE/MAX
(574) 551-4404
91 Total Sales
-
The Mark Skibowski Team

Seller's Agent in 2021
The Mark Skibowski Team
RE/MAX
(574) 527-0660
338 Total Sales
Map
Source: Indiana Regional MLS
MLS Number: 202115316
APN: 43-07-12-200-209.000-016
- 426 Ems T26 Ln
- 387 Ems T26 Ln
- 3705 E Forest Glen Ave
- 3865 E Forest Glen Ave
- 4077 E Oldfield Dr
- 4109 E Woodland Ct
- 3218 E Armstrong Rd
- TBD Potawatami Ln
- 6028 N 2nd St
- 3 Ems T20 Ln
- 2701 E 700 N
- 14 Ems T41 Ln
- 75 Ems T16 Ln
- 40 Ems T15a Ln
- 4630 E Armstrong Rd
- 18 Ems T13e Ln
- 271 Ems T13 Ln
- LOT 10 Ems T14 Ln
- LOT 11 Ems T14 Ln
- LOT 9 Ems T14 Ln
