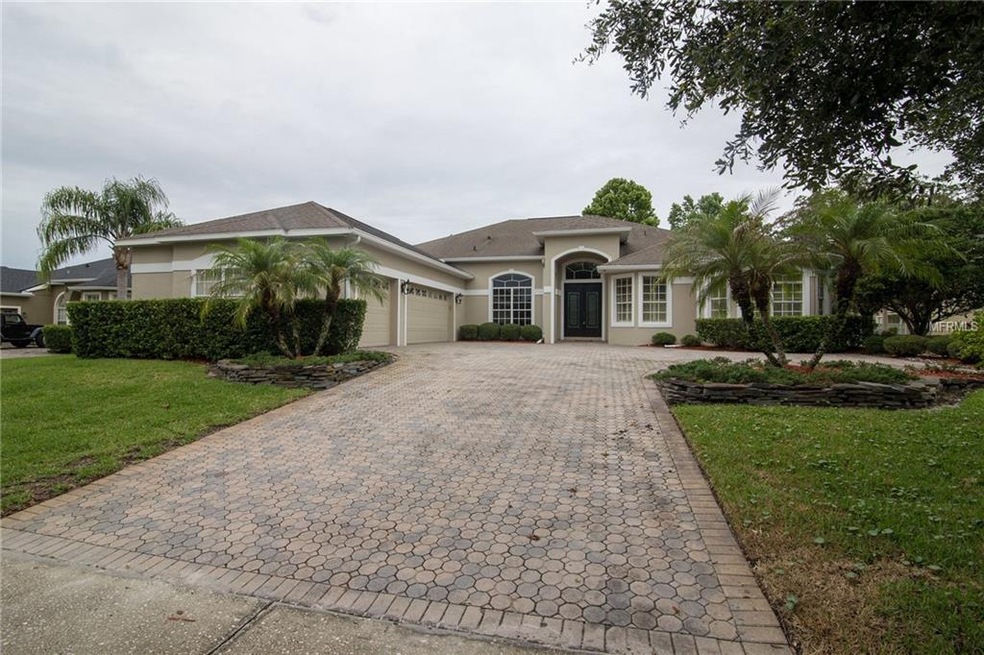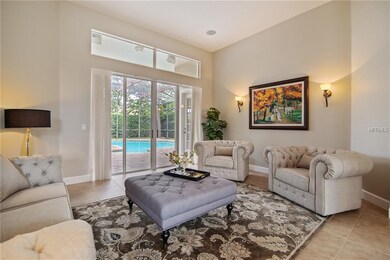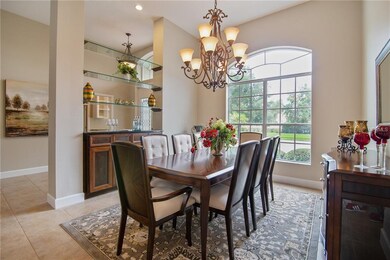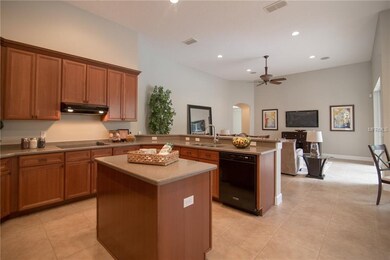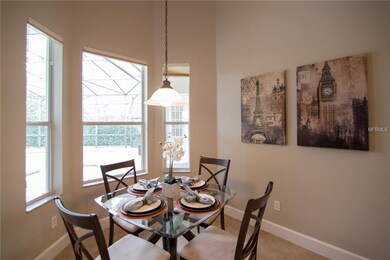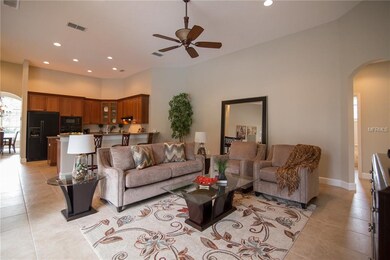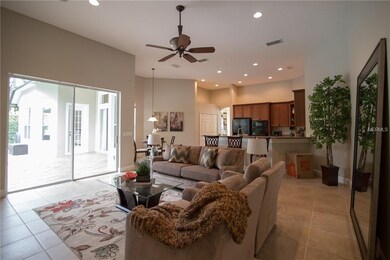
3540 Rambling Oaks Ln Oviedo, FL 32766
Live Oak Reserve NeighborhoodEstimated Value: $894,143 - $1,029,000
Highlights
- Fitness Center
- Screened Pool
- Clubhouse
- Partin Elementary School Rated A
- Home Theater
- Wood Flooring
About This Home
As of July 2018Gorgeous Pool home in Oviedo's highly desirable Live Oak Reserve. This home shows proud ownership . As soon as you arrive, You will instantly feel welcome throughout the home with rich colors and the fabulous 3-way split floor plan that is comfortable and functional. Large master bedroom, custom office/den/craft room, bonus room upstairs - great for a movie/game room, beautiful kitchen opens up to your family room overlooking your pool and summer kitchen. Enjoy your day as you relax on your backyard patio as you swim, sun bathe, or just enjoying a nice conversation with your family and friends. Additional highlights that are few of many include : new paint, new water heater, washer and drier with custom dry rack, crown molding, wood floors, surround sound system, includes a one year home warranty with AHS and so much more. The community also has community pool, volleyball courts, splash pad, tennis courts, basketball courts, and a baseball and soccer field , and of course your ability to walk the community and enjoy nature. Conveniently located near, UCF, shopping, the attractions and access to the airport!
Home Details
Home Type
- Single Family
Est. Annual Taxes
- $5,653
Year Built
- Built in 2005
Lot Details
- 0.35 Acre Lot
- Irrigation
- Property is zoned PUD
HOA Fees
- $78 Monthly HOA Fees
Home Design
- Slab Foundation
- Shingle Roof
- Block Exterior
Interior Spaces
- 4,062 Sq Ft Home
- Built-In Features
- Bar Fridge
- Ceiling Fan
- Window Treatments
- Great Room
- Family Room Off Kitchen
- Separate Formal Living Room
- Formal Dining Room
- Home Theater
- Den
- Bonus Room
- Inside Utility
Kitchen
- Range with Range Hood
- Microwave
- Dishwasher
- Wine Refrigerator
- Disposal
Flooring
- Wood
- Carpet
- Ceramic Tile
Bedrooms and Bathrooms
- 4 Bedrooms
- Primary Bedroom on Main
- Split Bedroom Floorplan
- Walk-In Closet
- 3 Full Bathrooms
Laundry
- Dryer
- Washer
Pool
- Screened Pool
- Gunite Pool
- Saltwater Pool
- Fence Around Pool
- Pool Lighting
Outdoor Features
- Outdoor Kitchen
- Outdoor Grill
Utilities
- Central Heating and Cooling System
- Well
- Electric Water Heater
- Cable TV Available
Listing and Financial Details
- Homestead Exemption
- Visit Down Payment Resource Website
- Tax Lot 501
- Assessor Parcel Number 29-21-32-5RG-0000-5010
Community Details
Overview
- Live Oak Reserve Unit Three Subdivision
- The community has rules related to deed restrictions
- Rental Restrictions
Amenities
- Clubhouse
Recreation
- Tennis Courts
- Community Playground
- Fitness Center
- Community Pool
Ownership History
Purchase Details
Home Financials for this Owner
Home Financials are based on the most recent Mortgage that was taken out on this home.Purchase Details
Home Financials for this Owner
Home Financials are based on the most recent Mortgage that was taken out on this home.Purchase Details
Home Financials for this Owner
Home Financials are based on the most recent Mortgage that was taken out on this home.Purchase Details
Similar Homes in Oviedo, FL
Home Values in the Area
Average Home Value in this Area
Purchase History
| Date | Buyer | Sale Price | Title Company |
|---|---|---|---|
| Hickman Brian A | $570,000 | Alamo Title Co | |
| Dathe Michael P | -- | Universal Land Title Inc | |
| Dathe Michael P | $479,700 | -- | |
| Dathe Michael P | $10,887,500 | -- |
Mortgage History
| Date | Status | Borrower | Loan Amount |
|---|---|---|---|
| Open | Hickman Brian A | $482,500 | |
| Closed | Hickman Brian A | $464,000 | |
| Closed | Hickman Brian A | $453,100 | |
| Previous Owner | Dathe Michael P | $199,892 | |
| Previous Owner | Dathe Michael P | $100,000 | |
| Previous Owner | Dathe Michael P | $300,000 |
Property History
| Date | Event | Price | Change | Sq Ft Price |
|---|---|---|---|---|
| 07/12/2018 07/12/18 | Sold | $570,000 | -4.8% | $140 / Sq Ft |
| 06/10/2018 06/10/18 | Pending | -- | -- | -- |
| 05/30/2018 05/30/18 | Price Changed | $598,500 | -4.2% | $147 / Sq Ft |
| 04/23/2018 04/23/18 | Price Changed | $625,000 | -3.8% | $154 / Sq Ft |
| 04/22/2018 04/22/18 | For Sale | $649,900 | -- | $160 / Sq Ft |
Tax History Compared to Growth
Tax History
| Year | Tax Paid | Tax Assessment Tax Assessment Total Assessment is a certain percentage of the fair market value that is determined by local assessors to be the total taxable value of land and additions on the property. | Land | Improvement |
|---|---|---|---|---|
| 2024 | $8,407 | $549,530 | -- | -- |
| 2023 | $7,904 | $533,524 | $0 | $0 |
| 2021 | $7,561 | $502,897 | $0 | $0 |
| 2020 | $7,504 | $495,954 | $0 | $0 |
| 2019 | $7,419 | $484,804 | $0 | $0 |
| 2018 | $7,826 | $463,202 | $0 | $0 |
| 2017 | $5,653 | $372,924 | $0 | $0 |
| 2016 | $5,864 | $367,811 | $0 | $0 |
| 2015 | $5,894 | $362,715 | $0 | $0 |
| 2014 | $5,894 | $359,836 | $0 | $0 |
Agents Affiliated with this Home
-
Lynnette Mentlick
L
Seller's Agent in 2018
Lynnette Mentlick
FLORIDA REALTY INVESTMENTS
(407) 801-3139
1 in this area
13 Total Sales
-
Bradley Merrell

Buyer's Agent in 2018
Bradley Merrell
COLDWELL BANKER REALTY
(407) 920-7800
5 in this area
130 Total Sales
Map
Source: Stellar MLS
MLS Number: O5702695
APN: 29-21-32-5RG-0000-5010
- 2528 Double Tree Place
- 3780 Woodhurst Ct
- 490 Riverwoods Trail
- 2365 Sterling Creek Pkwy
- 3220 Town And Country Rd
- 3200 Town And Country Rd
- 3149 Scrub Oak Trail
- 2320 Red Ember Rd
- 3868 Whitewood Ct
- 2676 Estuary Loop
- 2661 Estuary Loop
- 271 W 11th St
- 3121 Buffington Place
- 1710 Canoe Creek Rd
- 1671 Wild Indigo Terrace
- 1716 Wild Indigo Terrace
- 2628 Cedar Shake Ct
- 0 W 7th St
- 3351 Pine Timber Point
- 3316 Old Somers Cove
- 3540 Rambling Oaks Ln
- 3550 Rambling Oaks Ln
- 3475 Ravencreek Ln
- 3485 Ravencreek Ln Unit 3
- 3465 Ravencreek Ln Unit 3
- 3520 Rambling Oaks Ln
- 2803 Rustic Oak Place
- 3495 Ravencreek Ln
- 3455 Ravencreek Ln
- 2860 Split Oak Ct
- 3510 Rambling Oaks Ln
- 2780 Rustic Oak Place
- 2817 Rustic Oak Place
- 2794 Rustic Oak Place
- 2766 Rustic Oak Place
- 2870 Split Oak Ct
- 2752 Rustic Oak Place
- 3445 Ravencreek Ln
- 3470 Ravencreek Ln
- 2808 Rustic Oak Place
