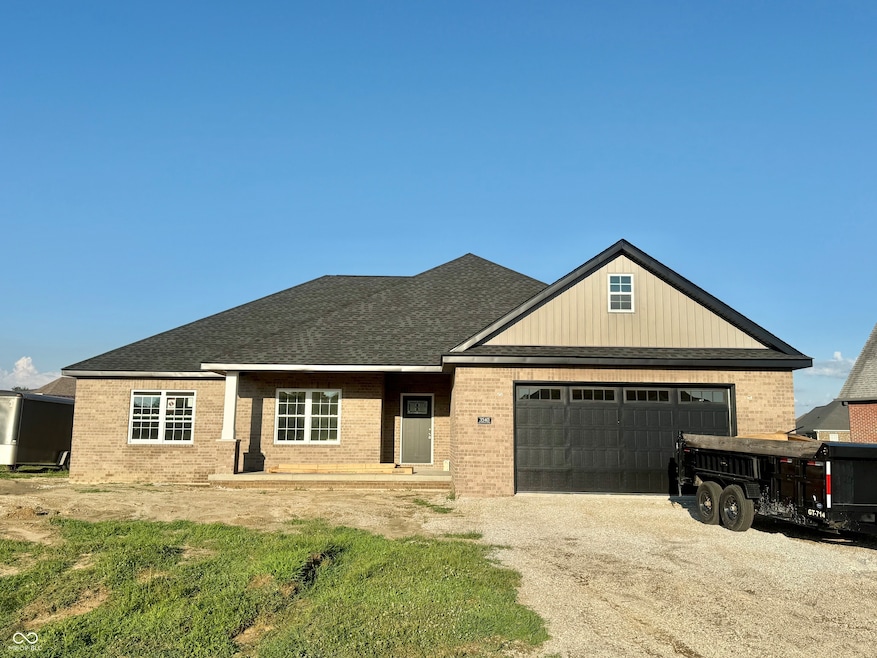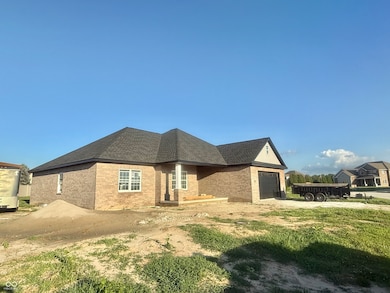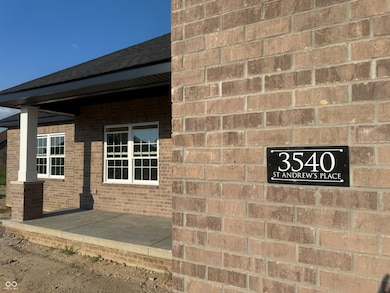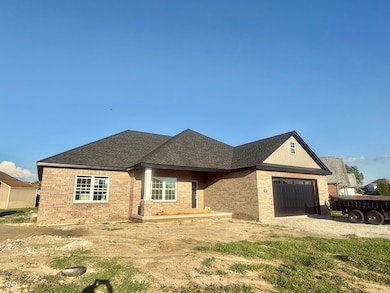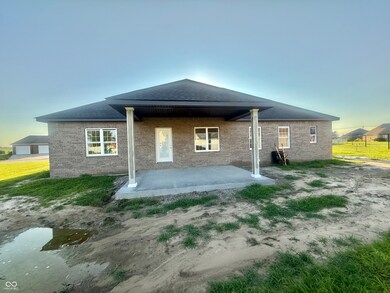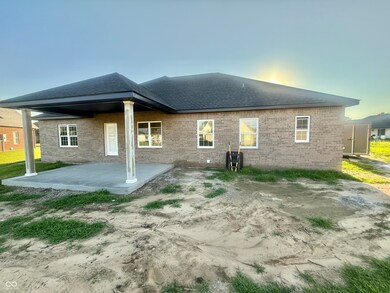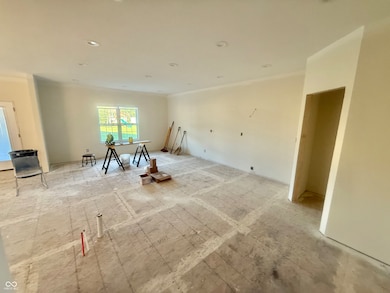
3540 St Andrews Seymour, IN 47274
Estimated payment $2,205/month
Highlights
- New Construction
- Wood Flooring
- Woodwork
- Ranch Style House
- 2 Car Attached Garage
- Walk-In Closet
About This Home
Let's face it, 3540 St Andrews PL, SEYMOUR, IN, is more than just an address; it's your invitation to a life less ordinary, nestled in the heart of Indiana located in The Highlands. This single-family residence is under construction springing to life in 2025, so you can enjoy that fresh-home smell without the wait. Imagine waking up in one of the four bedrooms, (One could serve as a bonus sitting/office space with doorway to the Primary Suite), each a blank canvas awaiting your personal touch, your sanctuary for sweet dreams and sunrise musings. With two full bathrooms and one cheeky half bath, mornings will be a breeze, no more battling for mirror space, just smooth sailing to start your day. This property exists on a generous 1/3+ Acre lot, so there's room for every hobby under the sun. The home itself offers over 2100 square feet of living area, perfect for hosting impromptu dance parties or cozying up with a good book. Offering Engineered Hardwood flooring throughout the main living areas, spacious & covered Front AND Back porches, 9' ceilings, High End Kitchen cabinets with soft close and topped off with Granite Counter Tops. A full walk-in pantry for all of your food storage needs. This Indiana gem is ready for you to simply move in and start living the life you've always dreamed of!
Home Details
Home Type
- Single Family
Est. Annual Taxes
- $6
Year Built
- Built in 2025 | New Construction
Lot Details
- 0.36 Acre Lot
- Rural Setting
- Irregular Lot
Parking
- 2 Car Attached Garage
- Garage Door Opener
Home Design
- Ranch Style House
- Brick Exterior Construction
- Block Foundation
Interior Spaces
- 2,111 Sq Ft Home
- Woodwork
- Paddle Fans
- Entrance Foyer
- Combination Kitchen and Dining Room
- Utility Room
- Wood Flooring
- Sump Pump
- Fire and Smoke Detector
Kitchen
- Breakfast Bar
- Electric Oven
- Built-In Microwave
- Dishwasher
- Disposal
Bedrooms and Bathrooms
- 4 Bedrooms
- Walk-In Closet
Laundry
- Laundry Room
- Laundry on main level
Attic
- Attic Access Panel
- Pull Down Stairs to Attic
Location
- Suburban Location
- City Lot
Utilities
- Forced Air Heating and Cooling System
- Heat Pump System
- Electric Water Heater
Community Details
- Property has a Home Owners Association
- Association fees include maintenance
- Association Phone (812) 358-0893
- Highlands Subdivision
- Property managed by Highlands HOA
- The community has rules related to covenants, conditions, and restrictions
Listing and Financial Details
- Tax Lot 36-65-26-900-054.000-008
- Assessor Parcel Number 366526900054000008
Map
Home Values in the Area
Average Home Value in this Area
Property History
| Date | Event | Price | Change | Sq Ft Price |
|---|---|---|---|---|
| 07/05/2025 07/05/25 | For Sale | $399,000 | +699.6% | $189 / Sq Ft |
| 10/17/2023 10/17/23 | Sold | $49,900 | 0.0% | -- |
| 08/03/2023 08/03/23 | Pending | -- | -- | -- |
| 08/03/2023 08/03/23 | For Sale | $49,900 | -- | -- |
Similar Homes in Seymour, IN
Source: MIBOR Broker Listing Cooperative®
MLS Number: 22048861
- 3523 Regents
- 3507 Queen's Way
- 3503 Queen's Way
- 3475 Queen's Way
- 3515 Queen's Way
- 3511 Queen's Way
- 3499 Queen's Way
- 3495 Queen's Way
- 3483 Queen's Way
- 3482 Queen's Way
- 3491 Queen's Way
- 3498 Queen's Way
- 3504 Queen's Way
- 3487 Queen's Way
- 3479 Queen's Way
- 2725 Falcon Ct
- 428 Mulberry Ct
- 240 Western Pkwy
- 1295 Colonial Dr
- 1976 Austin James Ln
- 817 Emma Dr
- 1240 Jackson Park Place
- 1021 Stoneridge Dr
- 20 Red Oak Way
- 465 S Morgan Dr
- 2446 Creek Bank Dr
- 2089 Shadow Fox Dr
- 2396 Meadow Bend Dr
- 204 Terrace Dr
- 2220 Lakecrest Dr
- 1061 Fontview Dr
- 2000 Charwood Dr
- 782 Clifty Dr
- 3440 Riverstone Way
- 3770 Blue Ct
- 4745 Pine Ridge Dr
- 725 2nd St
- 200 E Jackson St
- 133 Salzburg Blvd
- 3393 N Country Brook St
