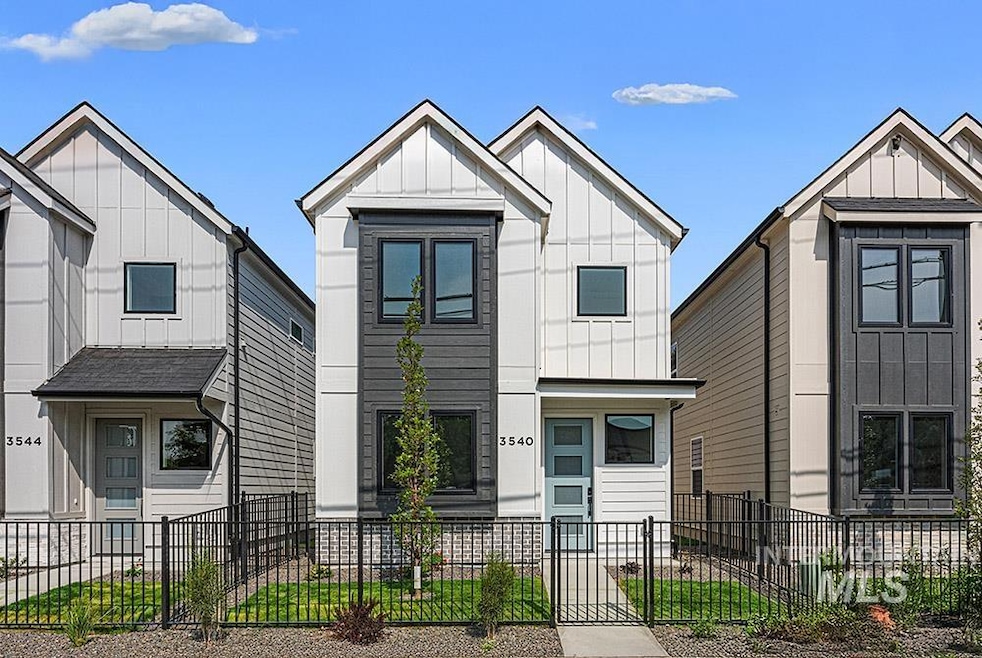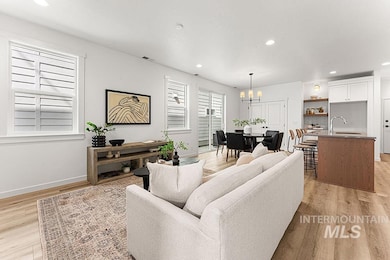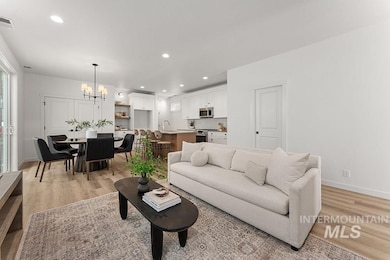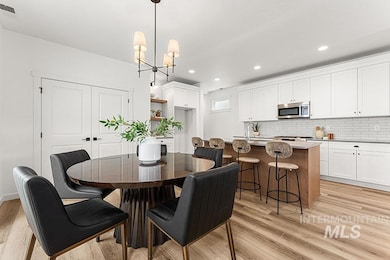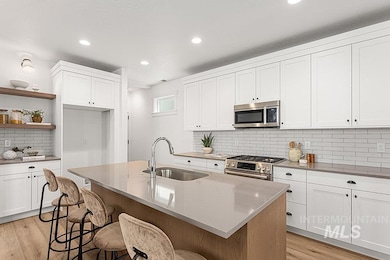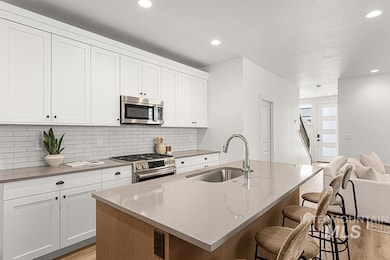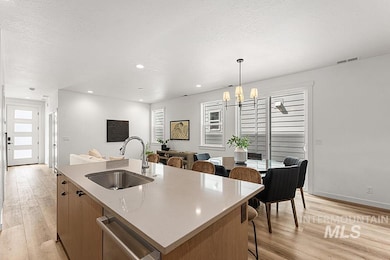3540 W Anderson St Boise, ID 83703
Sunset NeighborhoodEstimated payment $3,580/month
Highlights
- New Construction
- Maid or Guest Quarters
- Quartz Countertops
- North Junior High School Rated A
- Great Room
- Den
About This Home
Step into effortless living in Northwest Boise, where modern design meets everyday flexibility in this newly built home by Iron Haven Homes. This property is ideal for those seeking a carefree lifestyle with the added value of an income-producing ADU or private guest suite. The open-concept layout creates a welcoming space for relaxing or entertaining, highlighted by wide-plank wood floors and elevated design elements. The kitchen features a sleek quartz island, custom cabinetry, walk-in pantry, tile backsplash, and stainless steel appliances. The luxe master suite includes a spa-style bath, with dual sinks, tile flooring, and a walk-in closet. A fully registered ADU offers the ultimate versatility for short-term rental, long-term income, workspace, or private quarters for guests. With yard care managed by the HOA, you’re free to lock up and go, whether you’re heading out for travel, a weekend downtown, or time in the Boise foothills. This location places you minutes from schools, parks, trails, & DT Boise.
Home Details
Home Type
- Single Family
Est. Annual Taxes
- $1,486
Year Built
- Built in 2025 | New Construction
Lot Details
- 2,134 Sq Ft Lot
- Lot Dimensions are 83x26
- Irrigation
HOA Fees
- $100 Monthly HOA Fees
Parking
- 2 Car Attached Garage
- Driveway
- Open Parking
Home Design
- Frame Construction
- Composition Roof
Interior Spaces
- 2,040 Sq Ft Home
- 2-Story Property
- Great Room
- Den
Kitchen
- Breakfast Bar
- Walk-In Pantry
- Oven or Range
- Microwave
- Dishwasher
- Kitchen Island
- Quartz Countertops
- Disposal
Bedrooms and Bathrooms
- 4 Bedrooms | 1 Main Level Bedroom
- En-Suite Primary Bedroom
- Maid or Guest Quarters
- 4 Bathrooms
- Double Vanity
Schools
- Lowell Elementary School
- North Jr Middle School
- Boise High School
Utilities
- Forced Air Heating and Cooling System
- Heating System Uses Natural Gas
- Cable TV Available
Additional Features
- Covered Patio or Porch
- Dwelling with Separate Living Area
Community Details
- Built by Iron Haven Homes
Listing and Financial Details
- Assessor Parcel Number R5139170120
Map
Home Values in the Area
Average Home Value in this Area
Tax History
| Year | Tax Paid | Tax Assessment Tax Assessment Total Assessment is a certain percentage of the fair market value that is determined by local assessors to be the total taxable value of land and additions on the property. | Land | Improvement |
|---|---|---|---|---|
| 2025 | $1,486 | $174,500 | -- | -- |
| 2024 | -- | $163,000 | -- | -- |
Property History
| Date | Event | Price | List to Sale | Price per Sq Ft |
|---|---|---|---|---|
| 10/16/2025 10/16/25 | For Sale | $639,900 | -- | $314 / Sq Ft |
Source: Intermountain MLS
MLS Number: 98964821
APN: R5139170120
- 3536 W Anderson St
- 3544 W Anderson St
- 3548 W Anderson St
- 3552 W Anderson St
- 2312 N 35th St
- 2129 N 34th St
- 2513 N 31st St
- 2769 N 38th St
- 2850 N 38th St
- 2529 N Lander St
- 3008 W Grace St
- 1715 N 31st St
- 1713 N 31st St
- 1007 N Lander St
- 1709 N 31st St
- 2815 N 30th St
- 3033 W Neff St
- 2714 W Sunset Ave
- 2072 N 28th St
- 790 N Riviera Dr Unit Space 48
- 2722 N 36th St
- 905 N Mercer St Unit 903
- 2903 N 36th St
- 2604 N 29th St Unit ID1308986P
- 919 N 31st St Unit 202
- 1807 N 25th St
- 2177 N 24th St
- 521 E 41st St
- 4220 Adams St
- 408 E 43rd St
- 2914 W Woodlawn Ave
- 820 N 25th St Unit ID1324051P
- 1010 N 24th St Unit 6
- 305-309 E 36th St
- 3304 N Lakeharbor Ln
- 5110 W State St
- 5122 W Stoker Ln
- 2800 N Bogus Basin Rd
- 1509 W Hazel St
- 3504 N Whistler Ln
