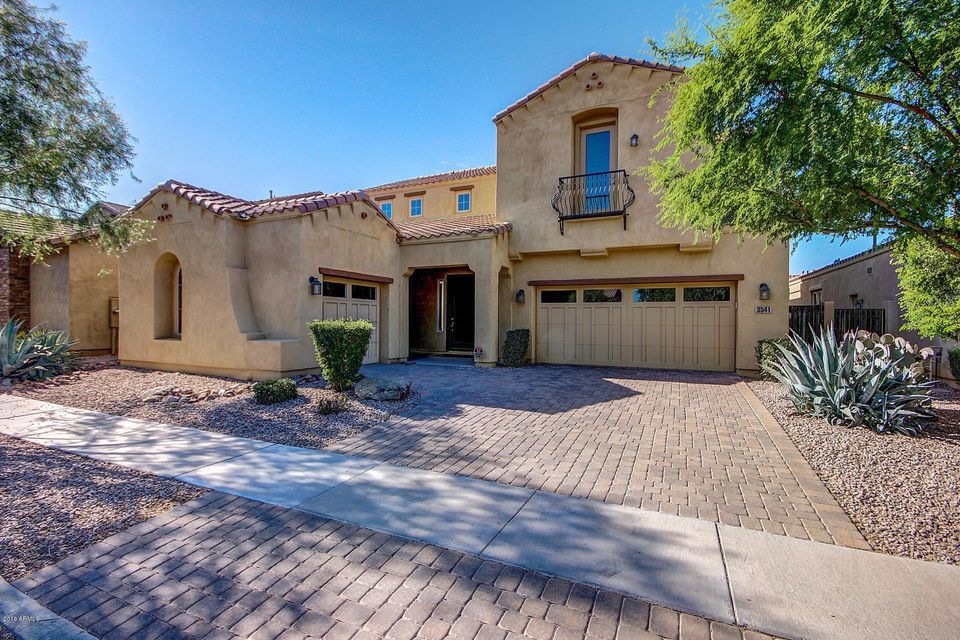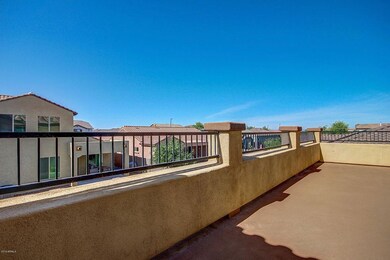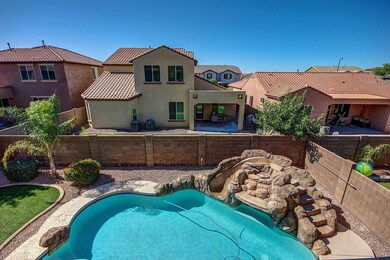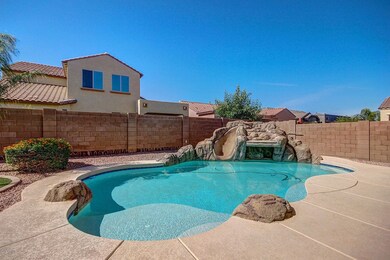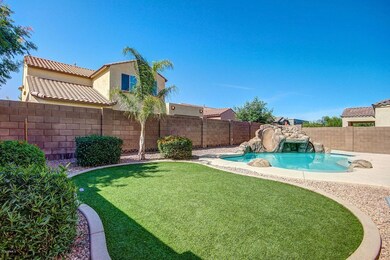
3541 E Shannon St Gilbert, AZ 85295
Lyon's Gate NeighborhoodHighlights
- Play Pool
- Clubhouse
- Granite Countertops
- Higley Traditional Academy Rated A
- Vaulted Ceiling
- Covered patio or porch
About This Home
As of April 2020This is it. Your search for the perfect home is over! You'll love this stunning two-story home and all it has to offer. Step inside and you'll find gorgeous tile and carpet flooring throughout, as well as a generously spacious floor plan that will make you feel right at home. Prepare those home-cooked meals in the gourmet kitchen, fitted with black appliances and a breakfast bar. Walk upstairs to find several bedrooms, the bonus room, and impressive master bedroom, which has a large walk-in closet and and private balcony. Soak up the sun in the sparkling pool, or lounge in the shade under the covered patio. Don't miss the chance to make this home yours. See it today!
Last Buyer's Agent
Andrea Wilson
Century 21 Arizona Foothills License #SA663360000
Home Details
Home Type
- Single Family
Est. Annual Taxes
- $3,226
Year Built
- Built in 2008
Lot Details
- 7,110 Sq Ft Lot
- Desert faces the front and back of the property
- Block Wall Fence
- Backyard Sprinklers
- Grass Covered Lot
Parking
- 3 Car Garage
- 2 Open Parking Spaces
- Garage Door Opener
Home Design
- Wood Frame Construction
- Tile Roof
- Stucco
Interior Spaces
- 3,360 Sq Ft Home
- 2-Story Property
- Vaulted Ceiling
- Ceiling Fan
Kitchen
- Eat-In Kitchen
- Breakfast Bar
- Gas Cooktop
- Built-In Microwave
- Dishwasher
- Kitchen Island
- Granite Countertops
Flooring
- Carpet
- Tile
Bedrooms and Bathrooms
- 4 Bedrooms
- Walk-In Closet
- Primary Bathroom is a Full Bathroom
- 3.5 Bathrooms
- Dual Vanity Sinks in Primary Bathroom
- Bathtub With Separate Shower Stall
Laundry
- Dryer
- Washer
Outdoor Features
- Play Pool
- Balcony
- Covered patio or porch
Schools
- Higley Traditional Academy Elementary And Middle School
- Williams Field High School
Utilities
- Refrigerated Cooling System
- Heating System Uses Natural Gas
- Water Softener
- High Speed Internet
- Cable TV Available
Listing and Financial Details
- Tax Lot 940
- Assessor Parcel Number 304-39-672
Community Details
Overview
- Property has a Home Owners Association
- City Property Mgt Association, Phone Number (602) 437-4777
- Built by William Lyon Homes
- Lyons Gate Phase 6 Subdivision
Amenities
- Clubhouse
- Recreation Room
- No Laundry Facilities
Recreation
- Community Playground
- Heated Community Pool
- Community Spa
- Bike Trail
Ownership History
Purchase Details
Home Financials for this Owner
Home Financials are based on the most recent Mortgage that was taken out on this home.Purchase Details
Purchase Details
Home Financials for this Owner
Home Financials are based on the most recent Mortgage that was taken out on this home.Purchase Details
Purchase Details
Home Financials for this Owner
Home Financials are based on the most recent Mortgage that was taken out on this home.Similar Homes in Gilbert, AZ
Home Values in the Area
Average Home Value in this Area
Purchase History
| Date | Type | Sale Price | Title Company |
|---|---|---|---|
| Warranty Deed | $474,900 | First American Title Ins Co | |
| Warranty Deed | $469,050 | First American Title Ins Co | |
| Warranty Deed | $420,000 | Grand Canyon Title Agency | |
| Interfamily Deed Transfer | -- | None Available | |
| Interfamily Deed Transfer | -- | Chicago Title | |
| Special Warranty Deed | $283,000 | Chicago Title |
Mortgage History
| Date | Status | Loan Amount | Loan Type |
|---|---|---|---|
| Open | $429,000 | New Conventional | |
| Closed | $427,410 | New Conventional | |
| Previous Owner | $396,000 | New Conventional | |
| Previous Owner | $226,400 | Purchase Money Mortgage |
Property History
| Date | Event | Price | Change | Sq Ft Price |
|---|---|---|---|---|
| 04/30/2020 04/30/20 | Sold | $474,900 | 0.0% | $141 / Sq Ft |
| 03/30/2020 03/30/20 | Pending | -- | -- | -- |
| 03/26/2020 03/26/20 | For Sale | $474,900 | 0.0% | $141 / Sq Ft |
| 03/03/2020 03/03/20 | Pending | -- | -- | -- |
| 02/19/2020 02/19/20 | For Sale | $474,900 | 0.0% | $141 / Sq Ft |
| 02/12/2020 02/12/20 | Pending | -- | -- | -- |
| 01/09/2020 01/09/20 | Price Changed | $474,900 | -1.0% | $141 / Sq Ft |
| 11/27/2019 11/27/19 | Price Changed | $479,900 | -0.5% | $143 / Sq Ft |
| 10/28/2019 10/28/19 | Price Changed | $482,500 | -0.5% | $144 / Sq Ft |
| 10/04/2019 10/04/19 | Price Changed | $484,900 | -1.0% | $144 / Sq Ft |
| 09/10/2019 09/10/19 | For Sale | $489,900 | +16.6% | $146 / Sq Ft |
| 07/19/2016 07/19/16 | Sold | $420,000 | -4.3% | $125 / Sq Ft |
| 06/03/2016 06/03/16 | Pending | -- | -- | -- |
| 05/08/2016 05/08/16 | For Sale | $439,000 | -- | $131 / Sq Ft |
Tax History Compared to Growth
Tax History
| Year | Tax Paid | Tax Assessment Tax Assessment Total Assessment is a certain percentage of the fair market value that is determined by local assessors to be the total taxable value of land and additions on the property. | Land | Improvement |
|---|---|---|---|---|
| 2025 | $3,061 | $42,777 | -- | -- |
| 2024 | $3,458 | $40,740 | -- | -- |
| 2023 | $3,458 | $56,260 | $11,250 | $45,010 |
| 2022 | $3,299 | $42,270 | $8,450 | $33,820 |
| 2021 | $3,358 | $40,000 | $8,000 | $32,000 |
| 2020 | $3,422 | $37,610 | $7,520 | $30,090 |
| 2019 | $3,314 | $35,350 | $7,070 | $28,280 |
| 2018 | $3,193 | $34,570 | $6,910 | $27,660 |
| 2017 | $3,078 | $34,200 | $6,840 | $27,360 |
| 2016 | $3,623 | $34,420 | $6,880 | $27,540 |
| 2015 | $3,226 | $33,500 | $6,700 | $26,800 |
Agents Affiliated with this Home
-
D
Seller's Agent in 2020
Derek Dickson
OfferPad Brokerage, LLC
-

Buyer's Agent in 2020
James Roberts
My Home Group
(480) 227-4141
15 Total Sales
-

Seller's Agent in 2016
Sheri Tucker
HomeSmart
(480) 299-9775
33 Total Sales
-
A
Buyer's Agent in 2016
Andrea Wilson
Century 21 Arizona Foothills
Map
Source: Arizona Regional Multiple Listing Service (ARMLS)
MLS Number: 5440083
APN: 304-39-672
- 1680 S Arroyo Ln
- 3508 E Megan St
- 3458 E Ivanhoe St
- 3488 E Patrick St
- 1700 S Martingale Rd
- 3644 E Del Rio St
- 3765 E Oxford Ln
- 1915 S Ponderosa Dr
- 1843 S Sunnyvale Ave
- 3294 E Ivanhoe St
- 3476 E Orchid Ln
- 3449 E Sheffield Rd
- 3765 E Del Rio St
- 1912 S Colt Dr
- 3828 E Liberty Ln
- 1422 S Colt Dr
- 1786 S Seton Ave
- 3450 E Milky Way
- 1867 S Seton Ave
- 3850 E Harrison St
