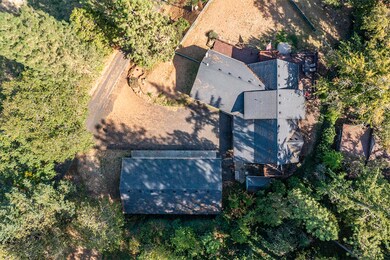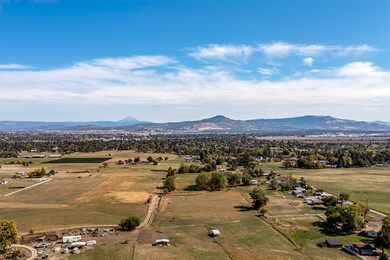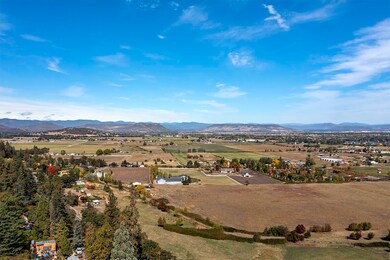
3541 Old Stage Rd Central Point, OR 97502
Highlights
- RV Access or Parking
- Open Floorplan
- Contemporary Architecture
- City View
- Deck
- Wooded Lot
About This Home
As of January 2022This stylish & spacious view home on desirable & historic Old Stage Road provides large open main living areas, main floor primary suite, 3 total bedrooms + office & 2 1/2 baths on a large .67 acre lot. The views are prime & stretch from Mt. McLoughlin to the Table Rocks & beyond. Large open great room w/soaring ceilings, floor to ceiling river rock fireplace w/pellet stove insert, opens to the large view decking & expansive kitchen w/granite counters, center island, loads of storage, gas cooktop & convection oven. The floorplan is perfect for entertaining or relaxing with family. The main level primary suite is large, has a walk-in closet & bath w/spa tub, shower & dual vanities. Additionally, there is a second main floor bedroom/office. Upper-level features 2 additional bedrooms with Jack & Jill bath, each bedroom features a private view balcony. Large outdoor patio & decking areas, yard area, 50 x 26 attached garage/shop & paved driveway. Lovely home with huge views! Great location.
Last Agent to Sell the Property
Millen Property Group License #940200113 Listed on: 10/08/2021
Home Details
Home Type
- Single Family
Est. Annual Taxes
- $4,050
Year Built
- Built in 1968
Lot Details
- 0.67 Acre Lot
- Property fronts an easement
- Fenced
- Level Lot
- Wooded Lot
- Garden
- Property is zoned Sr-2 5, Sr-2 5
Parking
- 4 Car Detached Garage
- Driveway
- RV Access or Parking
Property Views
- City
- Mountain
- Territorial
- Valley
Home Design
- Contemporary Architecture
- Frame Construction
- Composition Roof
- Concrete Perimeter Foundation
Interior Spaces
- 2,729 Sq Ft Home
- 2-Story Property
- Open Floorplan
- Vaulted Ceiling
- Ceiling Fan
- Self Contained Fireplace Unit Or Insert
- Double Pane Windows
- Vinyl Clad Windows
- Great Room with Fireplace
- Dining Room
- Laundry Room
Kitchen
- Breakfast Bar
- <<OvenToken>>
- Cooktop<<rangeHoodToken>>
- <<microwave>>
- Dishwasher
- Kitchen Island
- Granite Countertops
- Tile Countertops
- Disposal
Flooring
- Wood
- Carpet
- Laminate
Bedrooms and Bathrooms
- 3 Bedrooms
- Primary Bedroom on Main
- Walk-In Closet
- Double Vanity
- <<bathWSpaHydroMassageTubToken>>
- <<tubWithShowerToken>>
- Bathtub Includes Tile Surround
Home Security
- Carbon Monoxide Detectors
- Fire and Smoke Detector
Outdoor Features
- Deck
- Patio
- Separate Outdoor Workshop
- Shed
Utilities
- Forced Air Heating and Cooling System
- Well
- Septic Tank
Community Details
- No Home Owners Association
Listing and Financial Details
- Exclusions: Any personal property
- Tax Lot 2600
- Assessor Parcel Number 1-0199965
Ownership History
Purchase Details
Home Financials for this Owner
Home Financials are based on the most recent Mortgage that was taken out on this home.Purchase Details
Home Financials for this Owner
Home Financials are based on the most recent Mortgage that was taken out on this home.Purchase Details
Home Financials for this Owner
Home Financials are based on the most recent Mortgage that was taken out on this home.Purchase Details
Purchase Details
Home Financials for this Owner
Home Financials are based on the most recent Mortgage that was taken out on this home.Similar Homes in the area
Home Values in the Area
Average Home Value in this Area
Purchase History
| Date | Type | Sale Price | Title Company |
|---|---|---|---|
| Warranty Deed | $584,500 | First American Title | |
| Warranty Deed | $460,000 | First American Title | |
| Special Warranty Deed | $315,000 | Amerititle | |
| Trustee Deed | $431,520 | None Available | |
| Interfamily Deed Transfer | -- | Lawyers Title Ins |
Mortgage History
| Date | Status | Loan Amount | Loan Type |
|---|---|---|---|
| Open | $425,000 | New Conventional | |
| Previous Owner | $283,500 | New Conventional | |
| Previous Owner | $400,000 | Fannie Mae Freddie Mac | |
| Previous Owner | $220,000 | Credit Line Revolving | |
| Closed | $0 | No Value Available |
Property History
| Date | Event | Price | Change | Sq Ft Price |
|---|---|---|---|---|
| 01/24/2022 01/24/22 | Sold | $584,500 | -16.3% | $214 / Sq Ft |
| 11/22/2021 11/22/21 | Pending | -- | -- | -- |
| 10/08/2021 10/08/21 | For Sale | $698,000 | +51.7% | $256 / Sq Ft |
| 10/01/2018 10/01/18 | Sold | $460,000 | -7.1% | $169 / Sq Ft |
| 09/19/2018 09/19/18 | Pending | -- | -- | -- |
| 07/30/2018 07/30/18 | For Sale | $495,000 | +57.1% | $181 / Sq Ft |
| 05/30/2012 05/30/12 | Sold | $315,000 | -14.8% | $115 / Sq Ft |
| 04/04/2012 04/04/12 | Pending | -- | -- | -- |
| 12/29/2011 12/29/11 | For Sale | $369,900 | -- | $136 / Sq Ft |
Tax History Compared to Growth
Tax History
| Year | Tax Paid | Tax Assessment Tax Assessment Total Assessment is a certain percentage of the fair market value that is determined by local assessors to be the total taxable value of land and additions on the property. | Land | Improvement |
|---|---|---|---|---|
| 2025 | $4,604 | $369,360 | $92,040 | $277,320 |
| 2024 | $4,604 | $358,610 | $124,420 | $234,190 |
| 2023 | $4,453 | $348,170 | $120,790 | $227,380 |
| 2022 | $4,294 | $348,170 | $120,790 | $227,380 |
| 2021 | $4,172 | $338,030 | $117,270 | $220,760 |
| 2020 | $4,050 | $328,190 | $113,850 | $214,340 |
| 2019 | $3,957 | $309,360 | $107,310 | $202,050 |
| 2018 | $3,834 | $300,350 | $104,190 | $196,160 |
| 2017 | $3,743 | $300,350 | $104,190 | $196,160 |
| 2016 | $3,634 | $283,120 | $98,210 | $184,910 |
| 2015 | $3,465 | $283,120 | $98,210 | $184,910 |
| 2014 | $3,382 | $266,880 | $92,570 | $174,310 |
Agents Affiliated with this Home
-
Patie Millen

Seller's Agent in 2022
Patie Millen
Millen Property Group
(541) 301-3435
225 Total Sales
-
Ellie George

Buyer's Agent in 2022
Ellie George
Home Quest Realty
(541) 601-9582
571 Total Sales
-
C
Seller's Agent in 2018
Cheyenne Ison
eXp Realty, LLC
-
P
Buyer's Agent in 2018
Patricia Davis
Millen Property Group
-
W
Seller's Agent in 2012
William Allen
Keller Williams Realty Southern Oregon
-
W
Buyer's Agent in 2012
Wanda Tumbleson
Windermere Van Vleet Eagle Point
Map
Source: Oregon Datashare
MLS Number: 220133441
APN: 10199965
- 3365 Green Acres Dr
- 2999 Old Stage Rd
- 2871 Beall Ln
- 4155 Old Stage Rd
- 2997 Sunnyvale Dr
- 2958 Freeland Rd
- 429 Mayberry Ln
- 573 Blue Heron Dr
- 2495 Taylor Rd
- 548 Blue Heron Dr
- 2805 Old Military Rd
- 2969 Linden Ln
- 50 Kathryn Ct
- 4025 Sunland Ave
- 1135 Shake Dr
- 2555 Old Military Rd
- 4459 Old Stage Rd
- 1023 Sandoz St
- 659 Jackson Creek Dr
- 761 Griffin Oaks Dr





