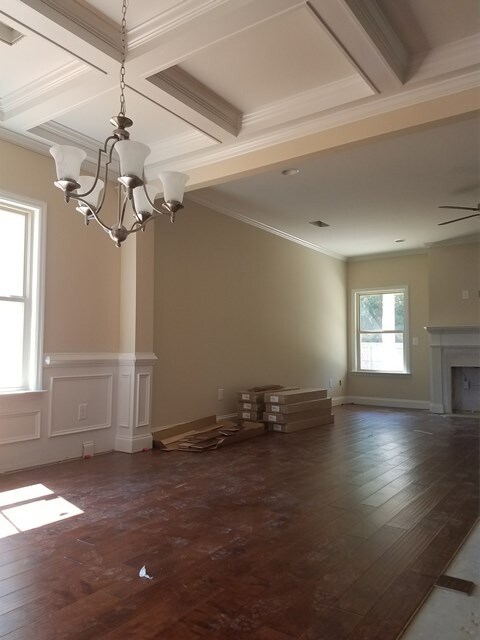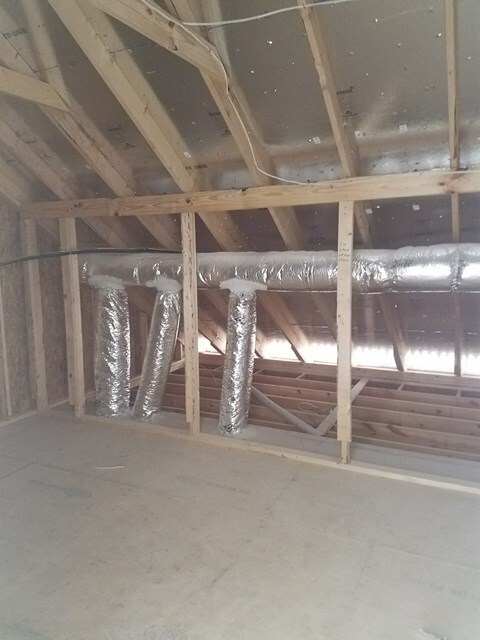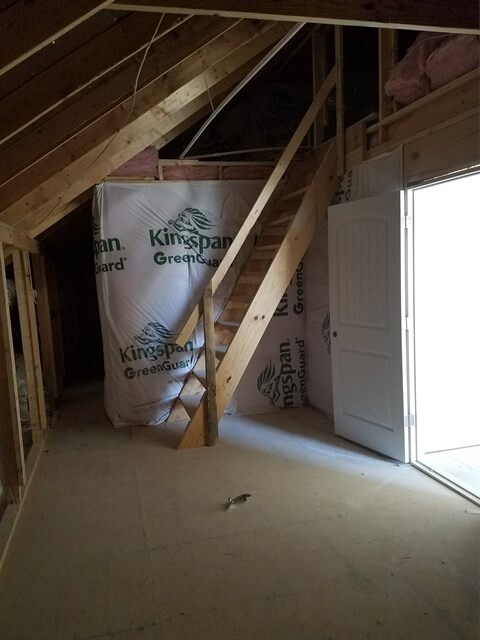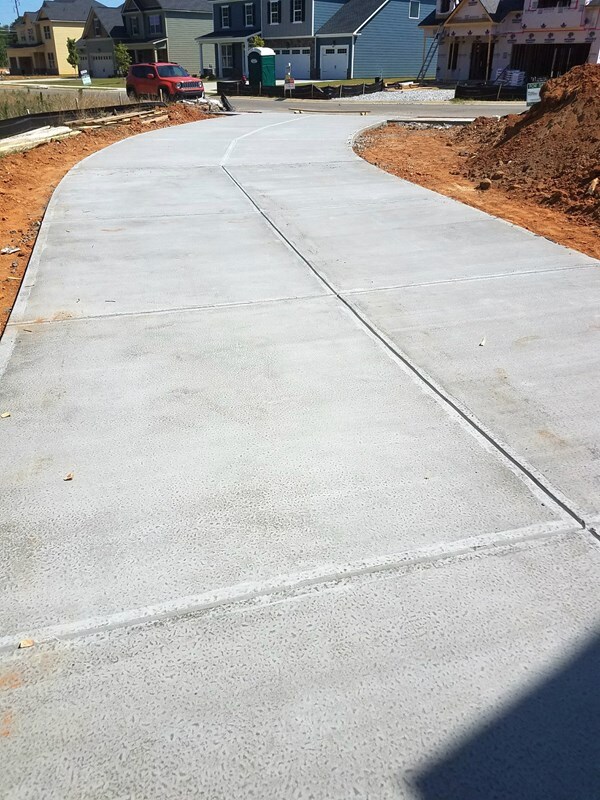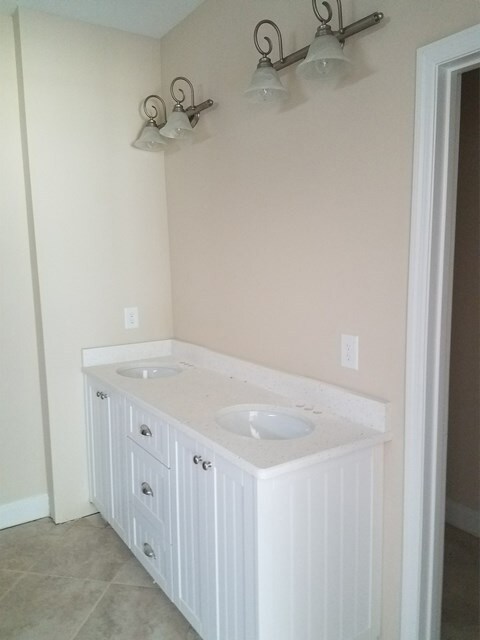
3541 Patron Dr Grovetown, GA 30813
Estimated Value: $378,954 - $405,000
Highlights
- Newly Remodeled
- Wood Flooring
- Great Room
- Cedar Ridge Elementary School Rated A-
- Main Floor Primary Bedroom
- Covered patio or porch
About This Home
As of August 2017Brigadier Landing is Grovetown's newest and hottest community. The Daphne II Plan by R.T. Bailey, award winning builder, boasts 2761 heated sq ft, 5 bedrooms, and 3.5 baths and luxury throughout. This home includes hardwood flooring in the Foyer, Dining Room, Great Room, Kitchen, and many other upgrades throughout. The large main level Owner's has trey ceiling, granite counter, and stylish framed designer mirrors. Included with this stunning home are insulated garage doors, radiant barrier roof sheathing, and full landscape with sprinkler system. As a participant in Roofs for Troops, 30-year architectural shingles are included on all our homes. Earth cents certified all electric energy efficiency is the standard at Brigadier Landing. Move In Ready Late May!
Last Agent to Sell the Property
Kathy Gray
Better Homes & Gardens Executive Partners Listed on: 03/01/2017
Last Buyer's Agent
Kathy Gray
Better Homes & Gardens Executive Partners Listed on: 03/01/2017
Home Details
Home Type
- Single Family
Est. Annual Taxes
- $3,612
Year Built
- Built in 2017 | Newly Remodeled
Lot Details
- Landscaped
- Front and Back Yard Sprinklers
Parking
- 2 Car Attached Garage
Home Design
- Brick Exterior Construction
- Slab Foundation
- Composition Roof
- HardiePlank Type
Interior Spaces
- 2,762 Sq Ft Home
- 2-Story Property
- Ceiling Fan
- Self Contained Fireplace Unit Or Insert
- Great Room
- Family Room
- Living Room
- Breakfast Room
- Dining Room
- Pull Down Stairs to Attic
- Washer and Gas Dryer Hookup
Kitchen
- Double Oven
- Electric Range
- Dishwasher
- Disposal
Flooring
- Wood
- Carpet
- Vinyl
Bedrooms and Bathrooms
- 5 Bedrooms
- Primary Bedroom on Main
- Walk-In Closet
Home Security
- Home Security System
- Fire and Smoke Detector
Outdoor Features
- Covered patio or porch
Schools
- Grovetown Elementary And Middle School
- Grovetown High School
Utilities
- Central Air
- Heating Available
- Vented Exhaust Fan
- Cable TV Available
Community Details
- Property has a Home Owners Association
- Built by R.T. Bailey Construction
- Brigadier Landing Subdivision
Listing and Financial Details
- Tax Lot 11A
- Assessor Parcel Number 069789
Ownership History
Purchase Details
Home Financials for this Owner
Home Financials are based on the most recent Mortgage that was taken out on this home.Purchase Details
Similar Homes in Grovetown, GA
Home Values in the Area
Average Home Value in this Area
Purchase History
| Date | Buyer | Sale Price | Title Company |
|---|---|---|---|
| Jackson Myisha | $255,300 | -- | |
| Rt Bailey Construction Llc | $49,000 | -- |
Mortgage History
| Date | Status | Borrower | Loan Amount |
|---|---|---|---|
| Open | Jackson Myisha | $258,044 | |
| Previous Owner | Rt Bailey Construction Inc | $5,000,000 |
Property History
| Date | Event | Price | Change | Sq Ft Price |
|---|---|---|---|---|
| 08/10/2017 08/10/17 | Sold | $255,300 | +0.4% | $92 / Sq Ft |
| 06/14/2017 06/14/17 | Pending | -- | -- | -- |
| 03/01/2017 03/01/17 | For Sale | $254,390 | -- | $92 / Sq Ft |
Tax History Compared to Growth
Tax History
| Year | Tax Paid | Tax Assessment Tax Assessment Total Assessment is a certain percentage of the fair market value that is determined by local assessors to be the total taxable value of land and additions on the property. | Land | Improvement |
|---|---|---|---|---|
| 2024 | $3,612 | $144,196 | $28,704 | $115,492 |
| 2023 | $3,612 | $138,148 | $28,704 | $109,444 |
| 2022 | $3,250 | $124,791 | $26,104 | $98,687 |
| 2021 | $3,156 | $115,876 | $22,704 | $93,172 |
| 2020 | $3,156 | $111,595 | $23,104 | $88,491 |
| 2019 | $2,783 | $98,133 | $23,204 | $74,929 |
| 2018 | $2,809 | $100,903 | $23,204 | $77,699 |
| 2017 | $0 | $17,640 | $17,640 | $0 |
| 2016 | -- | $19,600 | $19,600 | $0 |
Agents Affiliated with this Home
-
K
Seller's Agent in 2017
Kathy Gray
Better Homes & Gardens Executive Partners
Map
Source: REALTORS® of Greater Augusta
MLS Number: 410216
APN: 069-789
- 307 Middleton Rd
- 314 Violet Alley
- 410 Williams St
- 412 Williams St
- 406 Williams St
- 2526 Laurens St
- 502 Katherine St
- 2444 Laurens St
- 2470 Laurens St
- 2414 Laurens St
- 2416 Laurens St
- 2421 Laurens St
- 2425 Laurens St
- 2415 Laurens St
- 2417 Laurens St
- 711 Henry St
- 2360 Laurens St
- 2466 Laurens St
- 2338 Laurens St
- 2508 Laurens St
- 3541 Patron Dr
- 3543 Patron Dr
- 3547 Patron Dr
- 3546 Patron Dr
- 3549 Patron Dr
- 3534 Patron Dr
- 3550 Patron Dr
- 816 Morris Rd
- 915 Citizens Way
- 3530 Patron Dr
- 826 Morris Rd
- 3531 Patron Dr
- 911 Citizens Way
- 727 Bugg Rd
- 3555 Patron Dr
- 3528 Patron Dr
- 907 Citizens Way
- 3529 Patron Dr
- 840 Morris Rd
- 905 Citizens Way

