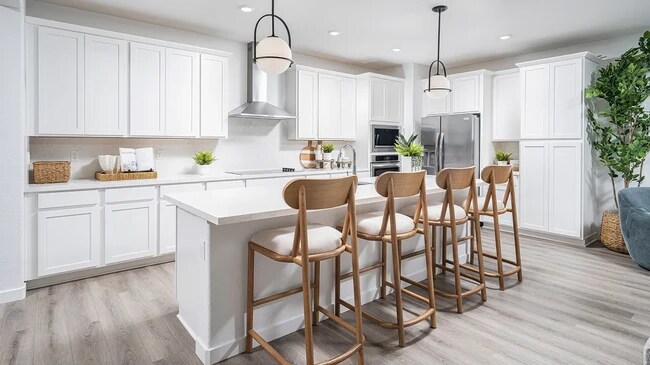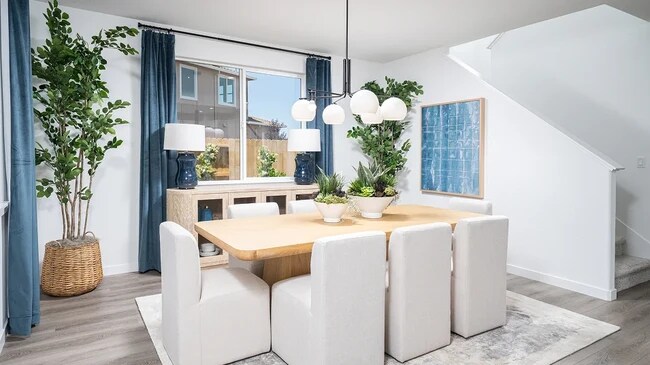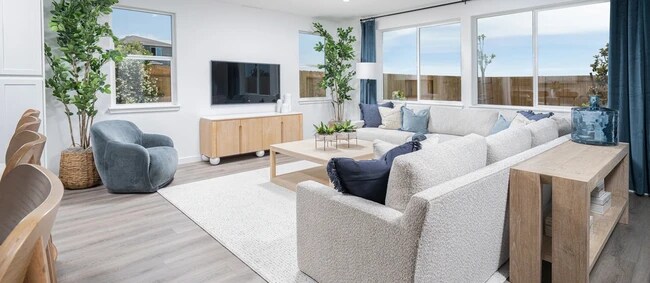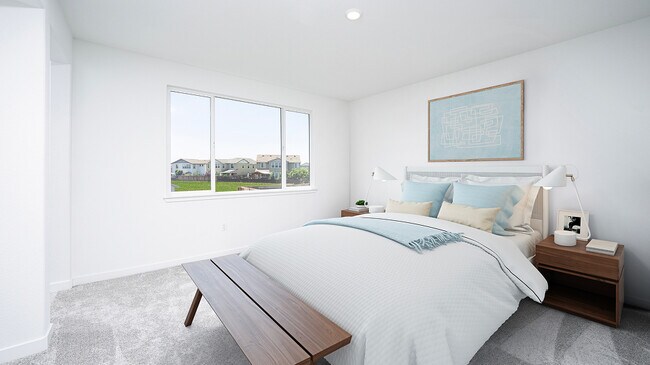
Estimated payment $4,080/month
Total Views
3,068
5
Beds
3
Baths
2,612
Sq Ft
$248
Price per Sq Ft
About This Home
This two-story home offers plenty of space to live and grow with five spacious bedrooms, including the luxurious owner’s suite on the second floor with a spa-inspired bathroom and walk-in closet. On the first floor, an inviting open-concept floorplan combines the kitchen, living and dining areas, with a convenient bedroom off the entry. On the second floor, a versatile loft provides a shared living area easily accessible from four additional bedrooms.
Home Details
Home Type
- Single Family
Parking
- 2 Car Garage
Home Design
- New Construction
Interior Spaces
- 2-Story Property
Bedrooms and Bathrooms
- 5 Bedrooms
- 3 Full Bathrooms
Map
Other Move In Ready Homes in The Preserve - Azure
About the Builder
Since 1954, Lennar has built over one million new homes for families across America. They build in some of the nation’s most popular cities, and their communities cater to all lifestyles and family dynamics, whether you are a first-time or move-up buyer, multigenerational family, or Active Adult.
Nearby Homes
- The Preserve - Azure
- The Preserve - Cobalt
- The Preserve - Cyan
- The Preserve - Aqua
- 11505 Douglas Rd
- 4241 Paisleyshire Way
- Bloom at Sunridge Park
- 4245 Paisleyshire Way
- 4074 Timberland Dr
- 12217 Hetch Hechy Dr
- 12205 Hetch Hechy Dr
- 4326 Tahoe Sedge St
- 4329 Tahoe Sedge St
- Arista
- Cypress - Seasons at Cypress
- Cypress - Sycamore at Cypress
- Cypress - Valley Oak at Cypress
- Cypress - Palo Verde at Cypress
- Park Haven
- Cresleigh Ranch - Magnolia Station





