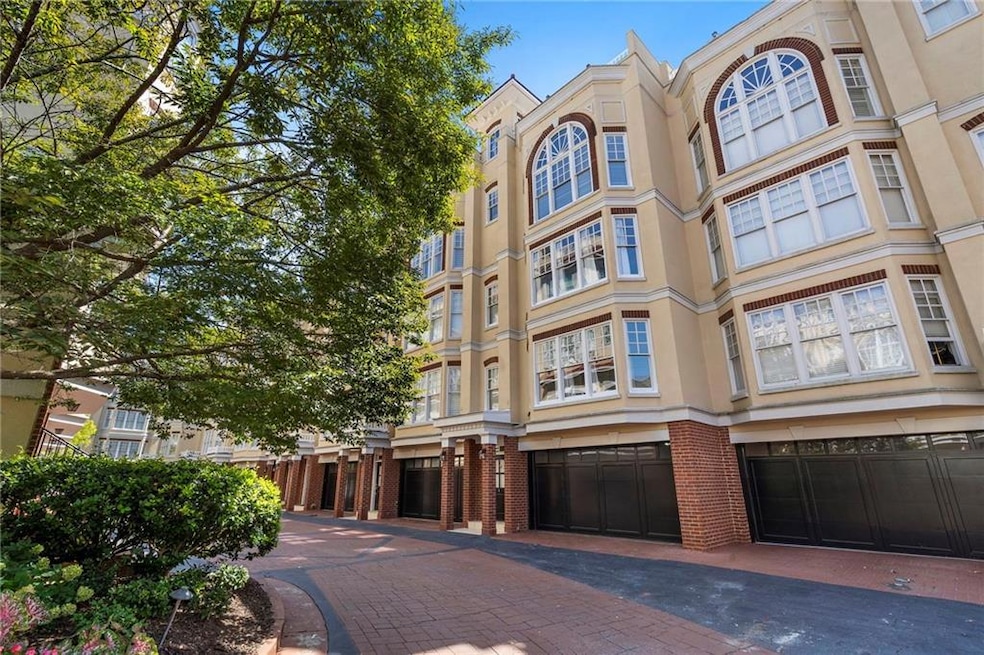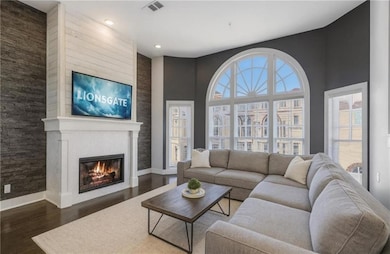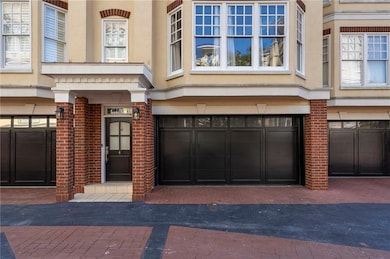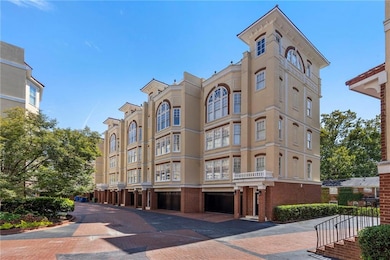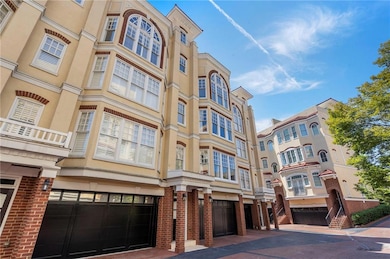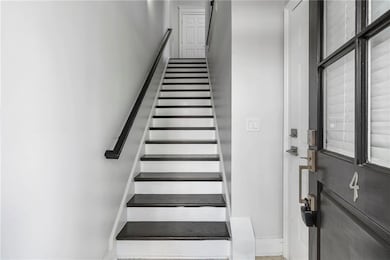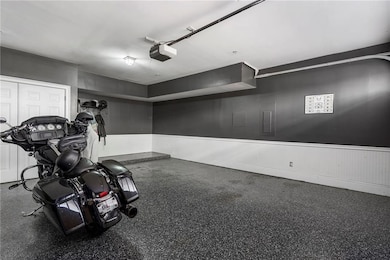3541 Roswell Rd NE Unit 4 Atlanta, GA 30305
Buckhead Forest NeighborhoodEstimated payment $3,895/month
Highlights
- Open-Concept Dining Room
- Rooftop Deck
- City View
- Jackson Elementary School Rated A
- Sitting Area In Primary Bedroom
- Property is near public transit
About This Home
Experience upscale living in the heart of Buckhead with this beautifully remodeled townhouse in an exclusive gated community. Recently updated with a brand-new roof, a new HVAC system, and a fully renovated kitchen, this home offers modern upgrades in one of Atlanta's most desirable locations, with its very own elevator. As you enter, you'll find hardwood floors throughout and a spacious guest bedroom with an en suite bathroom on the first level. A dedicated flex room on this level is perfect for a home office, gym, or media space, and the laundry closet is conveniently located nearby. The next level is home to a luxurious primary suite filled with natural light from large windows. The spa-like bathroom features a jacuzzi tub, separate shower, double vanity, and a custom California Closet system. Upstairs, the recently remodeled kitchen with quartz countertops flows seamlessly into a dedicated dining area and an expansive living room with cathedral ceilings, a bay window front, and a cozy gas fireplace. From here, step out to the private rooftop terrace and enjoy breathtaking views of the Buckhead skyline - the perfect spot for entertaining guests or relaxing at the end of the day. All levels are conveniently accessible via elevator. Situated just minutes from Chastain Park and the Shops of Buckhead, with easy access to the area's best dining, shopping and entertainment the city has to offer. This home combines modern comforts with an unbeatable location.
Townhouse Details
Home Type
- Townhome
Est. Annual Taxes
- $6,713
Year Built
- Built in 2000
Lot Details
- 1,908 Sq Ft Lot
- Two or More Common Walls
- Private Entrance
- Level Lot
HOA Fees
- $200 Monthly HOA Fees
Parking
- 2 Car Garage
Home Design
- Mediterranean Architecture
- Composition Roof
Interior Spaces
- 1,910 Sq Ft Home
- 3-Story Property
- Roommate Plan
- Beamed Ceilings
- Ceiling Fan
- Gas Log Fireplace
- Window Treatments
- Family Room with Fireplace
- Great Room
- Living Room with Fireplace
- Open-Concept Dining Room
- Computer Room
- Bonus Room
- Wood Flooring
- City Views
- Security Gate
Kitchen
- Open to Family Room
- Breakfast Bar
- Gas Oven
- Gas Range
- Range Hood
- Microwave
- Dishwasher
- Kitchen Island
- White Kitchen Cabinets
- Disposal
Bedrooms and Bathrooms
- Sitting Area In Primary Bedroom
- Oversized primary bedroom
- Dual Vanity Sinks in Primary Bathroom
- Separate Shower in Primary Bathroom
Laundry
- Laundry Room
- Laundry on lower level
Outdoor Features
- Rooftop Deck
Location
- Property is near public transit
- Property is near schools
- Property is near shops
- Property is near the Beltline
Schools
- Jackson - Atlanta Elementary School
- Willis A. Sutton Middle School
- North Atlanta High School
Utilities
- Forced Air Heating System
- Floor Furnace
- Underground Utilities
- Gas Water Heater
- Phone Available
- Cable TV Available
Listing and Financial Details
- Assessor Parcel Number 17 009800160041
Community Details
Overview
- 44 Units
- Central Buckhead Subdivision
Recreation
- Pickleball Courts
- Trails
Security
- Carbon Monoxide Detectors
- Fire and Smoke Detector
- Fire Sprinkler System
Map
Home Values in the Area
Average Home Value in this Area
Tax History
| Year | Tax Paid | Tax Assessment Tax Assessment Total Assessment is a certain percentage of the fair market value that is determined by local assessors to be the total taxable value of land and additions on the property. | Land | Improvement |
|---|---|---|---|---|
| 2025 | $5,190 | $206,640 | $41,320 | $165,320 |
| 2023 | $8,555 | $206,640 | $41,320 | $165,320 |
| 2022 | $6,210 | $192,040 | $38,400 | $153,640 |
| 2021 | $5,686 | $179,040 | $34,960 | $144,080 |
| 2020 | $5,492 | $172,640 | $34,520 | $138,120 |
| 2019 | $341 | $192,840 | $44,520 | $148,320 |
| 2018 | $6,446 | $203,760 | $58,920 | $144,840 |
| 2017 | $3,939 | $120,000 | $51,000 | $69,000 |
| 2016 | $3,950 | $120,000 | $51,000 | $69,000 |
| 2015 | $4,183 | $120,000 | $51,000 | $69,000 |
| 2014 | $4,131 | $120,000 | $51,000 | $69,000 |
Property History
| Date | Event | Price | List to Sale | Price per Sq Ft | Prior Sale |
|---|---|---|---|---|---|
| 11/03/2025 11/03/25 | Price Changed | $595,000 | -3.3% | $312 / Sq Ft | |
| 10/21/2025 10/21/25 | For Sale | $615,000 | +15.5% | $322 / Sq Ft | |
| 02/01/2022 02/01/22 | Sold | $532,500 | +1.4% | $279 / Sq Ft | View Prior Sale |
| 12/21/2021 12/21/21 | For Sale | $525,000 | +18.0% | $275 / Sq Ft | |
| 12/20/2021 12/20/21 | Pending | -- | -- | -- | |
| 04/12/2019 04/12/19 | Sold | $445,000 | -1.1% | $233 / Sq Ft | View Prior Sale |
| 03/20/2019 03/20/19 | Pending | -- | -- | -- | |
| 02/08/2019 02/08/19 | Price Changed | $449,900 | -4.3% | $236 / Sq Ft | |
| 11/27/2018 11/27/18 | For Sale | $469,900 | +23.3% | $246 / Sq Ft | |
| 02/28/2014 02/28/14 | Sold | $381,000 | -1.0% | $199 / Sq Ft | View Prior Sale |
| 01/29/2014 01/29/14 | Pending | -- | -- | -- | |
| 11/22/2013 11/22/13 | For Sale | $385,000 | -- | $202 / Sq Ft |
Purchase History
| Date | Type | Sale Price | Title Company |
|---|---|---|---|
| Warranty Deed | $532,500 | -- | |
| Warranty Deed | $445,000 | -- | |
| Warranty Deed | $381,000 | -- | |
| Quit Claim Deed | -- | -- |
Mortgage History
| Date | Status | Loan Amount | Loan Type |
|---|---|---|---|
| Previous Owner | $431,650 | New Conventional | |
| Previous Owner | $304,800 | New Conventional |
Source: First Multiple Listing Service (FMLS)
MLS Number: 7669200
APN: 17-0098-0016-004-1
- 3541 Roswell Rd NE Unit 20
- 45 Honour Ave NW
- 3637 Habersham Rd NW Unit 46
- 3491 Roswell Rd NE Unit E
- 3491 Roswell Rd NE Unit D
- 3445 Landen Pine Ct NE
- 3510 Roswell Rd NW Unit 3
- 3510 Roswell Rd NW Unit 2
- 3510 Roswell Rd NW Unit M4
- 3510 Roswell Rd NW Unit 4
- 3510 Roswell Rd NW Unit H1
- 21 Honour Cir NW
- 3636 Habersham Rd NW Unit 2207
- 3655 Habersham Rd NE Unit 254B
- 3655 Habersham Rd NE Unit 244 B
- 3655 Habersham Rd NE Unit 108
- 3655 Habersham Rd NE Unit 131
- 3655 Habersham Rd NE Unit 329
- 3655 Habersham Rd NE Unit 352
- 3655 Habersham Rd NE Unit 119
- 3645 Habersham Rd NE Unit 1B1BA
- 3645 Habersham Rd NE Unit 2B2BA
- 3645 Habersham Rd NE Unit 3B3BA
- 3645 Habersham Rd NE Unit 219
- 3491 Roswell Rd NE Unit D
- 3601 Habersham Rd NW
- 50 Lakeland Dr NE
- 3636 Habersham Rd NW Unit 1307
- 3418 Landen Pine Ct NE Unit 9
- 3558 Piedmont Rd NE Unit 3_311
- 3558 Piedmont Rd NE Unit 3-106
- 3558 Piedmont Rd NE
- 50 Lakeland Dr NW
- 3707 Roswell Rd NE
- 45 Blackland Rd NW
- 340 Alberta Terrace NE
- 85 Ivy Trail NE
- 3315 Roswell Rd
- 3432 Piedmont Rd NE
- 3352 Mathieson Dr NE
