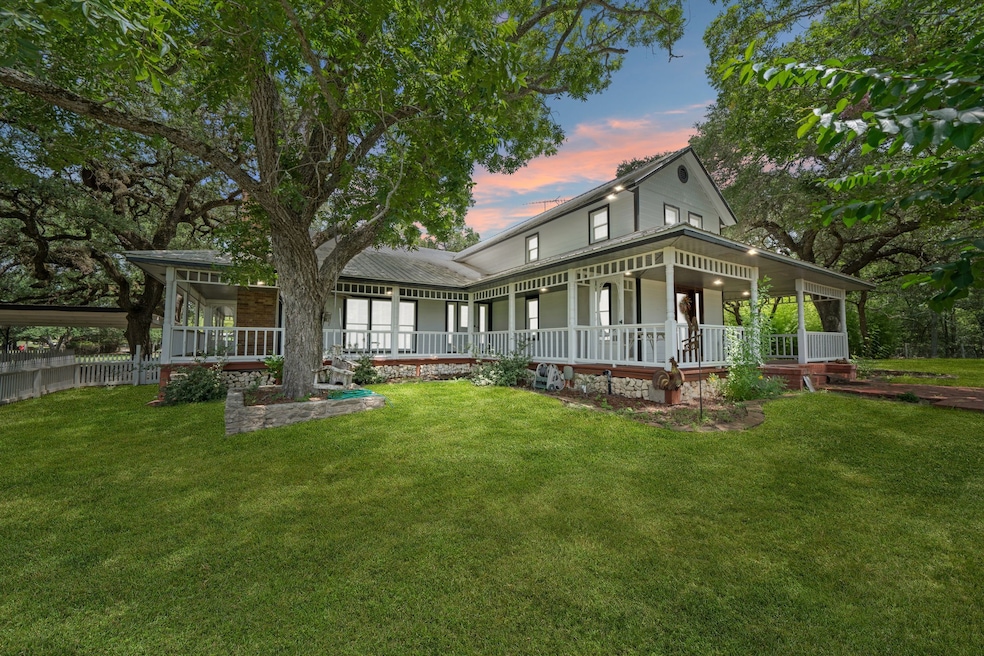3541 State Highway 159 La Grange, TX 78945
Estimated payment $11,881/month
Highlights
- Water Views
- Stables
- Home fronts a pond
- Barn
- In Ground Pool
- 26 Acre Lot
About This Home
Experience the perfect blend of comfort and countryside charm in this serene country home, nestled on an expansive acreage. Whether you're enjoying morning coffee on the porch, tending to a hobby garden, or simply taking in the peaceful surroundings, this property offers endless opportunities for leisure and relaxation. Located just 5 minutes from H-E-B and Downtown La Grange, and 20 minutes from Round Top, this property is perfect for a weekend retreat, family ranch, or full-time homestead. This place has it all from rolling hills, to majestic century-old live oaks. Remodeled in 1986 and updated in 2021, is designed for entertaining, 2 living rooms, high ceilings, up to 8 bedrooms, a sparkling pool, outdoor bar, and built-in BBQ pits. It has multiple barns, and incredible commercial potential with prime frontage on Highway 159. This special place offers endless possibilities!
Home Details
Home Type
- Single Family
Est. Annual Taxes
- $10,359
Year Built
- Built in 1986
Lot Details
- 26 Acre Lot
- Home fronts a pond
- Property fronts a highway
- Cross Fenced
- Lot Has A Rolling Slope
- Wooded Lot
- Landscaped with Trees
Home Design
- Colonial Architecture
- Victorian Architecture
- Pillar, Post or Pier Foundation
- Slab Foundation
- Cement Siding
- Radiant Barrier
Interior Spaces
- 6,137 Sq Ft Home
- 2-Story Property
- Dry Bar
- High Ceiling
- Ceiling Fan
- 3 Fireplaces
- Gas Fireplace
- Formal Entry
- Family Room Off Kitchen
- Living Room
- Dining Room
- Home Office
- Game Room
- Water Views
- Washer and Gas Dryer Hookup
Kitchen
- Breakfast Bar
- Electric Oven
- Dishwasher
- Kitchen Island
- Disposal
Flooring
- Engineered Wood
- Carpet
- Tile
Bedrooms and Bathrooms
- 8 Bedrooms
- En-Suite Primary Bedroom
- Double Vanity
- Single Vanity
- Soaking Tub
- Bathtub with Shower
- Separate Shower
Home Security
- Security Gate
- Fire and Smoke Detector
Parking
- Detached Carport Space
- Additional Parking
Eco-Friendly Details
- ENERGY STAR Qualified Appliances
- Energy-Efficient HVAC
- Energy-Efficient Lighting
- Energy-Efficient Insulation
- Energy-Efficient Thermostat
- Ventilation
Schools
- La Grange Elementary School
- La Grange Middle School
- La Grange High School
Horse Facilities and Amenities
- Tack Room
- Stables
Utilities
- Central Heating and Cooling System
- Heating System Uses Propane
- Programmable Thermostat
- Well
- Septic Tank
Additional Features
- In Ground Pool
- Barn
Map
Home Values in the Area
Average Home Value in this Area
Tax History
| Year | Tax Paid | Tax Assessment Tax Assessment Total Assessment is a certain percentage of the fair market value that is determined by local assessors to be the total taxable value of land and additions on the property. | Land | Improvement |
|---|---|---|---|---|
| 2024 | $9,691 | $1,448,801 | $0 | $0 |
| 2023 | $8,419 | $681,457 | $0 | $0 |
| 2022 | $9,376 | $638,800 | $0 | $0 |
| 2021 | $9,808 | $0 | $0 | $0 |
| 2020 | $9,745 | $0 | $0 | $0 |
| 2019 | $1,983 | $0 | $0 | $0 |
| 2018 | $10,935 | $0 | $0 | $0 |
| 2017 | -- | $0 | $0 | $0 |
| 2016 | $8,576 | $0 | $0 | $0 |
| 2015 | -- | $0 | $0 | $0 |
| 2014 | -- | $0 | $0 | $0 |
Property History
| Date | Event | Price | Change | Sq Ft Price |
|---|---|---|---|---|
| 07/11/2025 07/11/25 | For Sale | $1,995,000 | -- | $325 / Sq Ft |
Purchase History
| Date | Type | Sale Price | Title Company |
|---|---|---|---|
| Vendors Lien | -- | None Available | |
| Special Warranty Deed | -- | -- | |
| Vendors Lien | -- | -- | |
| Vendors Lien | -- | -- |
Mortgage History
| Date | Status | Loan Amount | Loan Type |
|---|---|---|---|
| Closed | $100,000 | Unknown | |
| Closed | $22,720 | Purchase Money Mortgage | |
| Previous Owner | $100,000 | Unknown | |
| Previous Owner | $131,328 | Purchase Money Mortgage | |
| Previous Owner | $72,250 | No Value Available | |
| Previous Owner | $162,600 | Future Advance Clause Open End Mortgage | |
| Previous Owner | $290,000 | Unknown |
Source: Houston Association of REALTORS®
MLS Number: 13067914
APN: R32321
- 3618 State Highway 159
- 3841 E State Hwy 159
- 4003 State Highway 159
- 4003 W Highway 159
- 3275 Forest Hill Dr E
- 3135 Forest Hill Rd E
- Lot 14&15 Woodland Meadows Ln
- 115 Woodland Meadows Ln
- 1016 High Hill Creek Rd
- 109 Woodland Meadows Ln
- 140 Woodland Meadows Ln
- 103 Woodland Meadows Ln
- 102 Woodland Creek Ln
- 103 Woodland Creek Ln
- 102 Woodland Meadows Ln
- TBD W Highway 159
- 107 Woodland Creek Ln
- 108 Woodland Creek Ln
- TBD Anders-Daniels Rd
- 2477 W Highway 159
- 205 Northpointe Ave
- 841 Joiner Rd
- 114 Hollaway Ave Unit A
- 7176 Goehring Rd Unit B
- 109 E Fayette St
- 400 E Mill St
- 301 S Washington St
- 8654 Fm 2145 Rd
- 246 Edgewood Ave
- 498 S Leon St
- 448 N Joekel Ave
- 327 N Polk St
- 407 E Houston St
- 1027 E Independence St
- 537 Bunte Rd
- 324 Webb St
- 102 Callie St
- 118 Callie St
- 104 Callie St
- 106 Callie St







