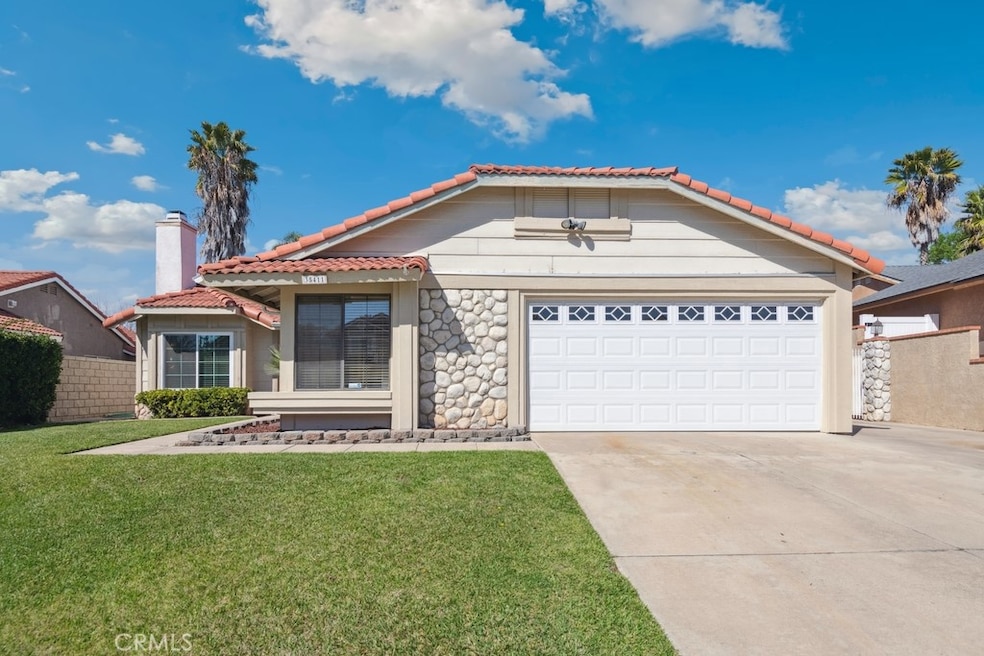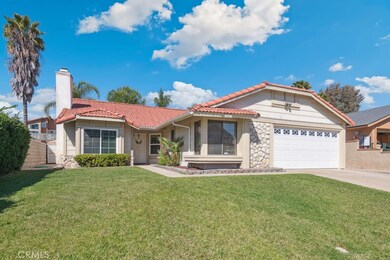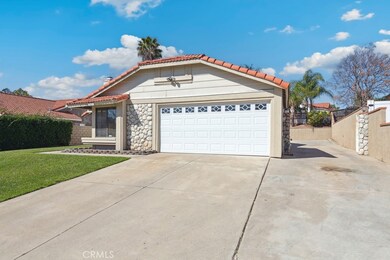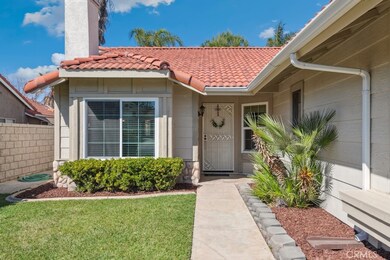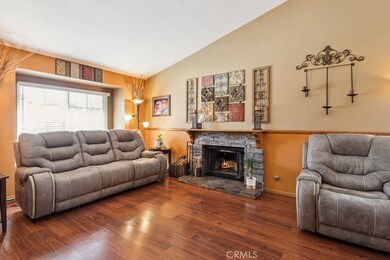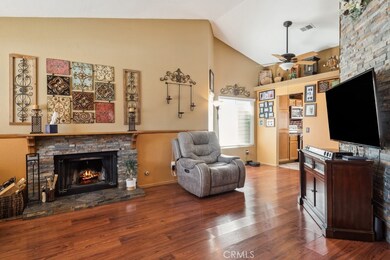
35411 Woshka Ln Wildomar, CA 92595
Highlights
- RV Access or Parking
- High Ceiling
- Private Yard
- Wood Flooring
- Granite Countertops
- No HOA
About This Home
As of April 2025Turn-key 4 bed, 2 bath home with great curb appeal is ready to be made yours and offers a spacious floorplan with vaulted ceilings, tile and wood flooring in the main living spaces, and a custom paint scheme. The living room features wood wainscoting and a stacked stone feature wall. The kitchen has wood cabinetry, gorgeous granite counters, and stainless steel appliances, and opens to a dining area and the separate family room. All 4 bedrooms are generously sized with the large primary suite offering a full-size private bathroom. There is also a full-size hall bathroom for the 3 secondary bedrooms to share. Enjoy the private backyard pergola to relax under and built in BBQ bar - great for hosting guests! This home also has an attached 2-car garage and gaved RV parking space! Also included are 2 sheds, the washer and dryer, the garage refrigerator and work bench! Conveniently located near schools, shopping, dining, and No HOA fees! Schedule your tour today!
Last Agent to Sell the Property
Ana Dittamo
Redfin Corporation Brokerage Phone: 9512657332 License #01350665 Listed on: 02/28/2025

Home Details
Home Type
- Single Family
Est. Annual Taxes
- $2,558
Year Built
- Built in 1987
Lot Details
- 7,405 Sq Ft Lot
- Wrought Iron Fence
- Wood Fence
- Block Wall Fence
- Stucco Fence
- Fence is in fair condition
- Landscaped
- Level Lot
- Private Yard
- Lawn
- Back and Front Yard
Parking
- 2 Car Attached Garage
- 4 Open Parking Spaces
- Parking Available
- Driveway
- RV Access or Parking
Home Design
- Clay Roof
Interior Spaces
- 1,619 Sq Ft Home
- 1-Story Property
- High Ceiling
- Ceiling Fan
- Fireplace Features Masonry
- Gas Fireplace
- Family Room Off Kitchen
- Living Room with Fireplace
- Storage
- Neighborhood Views
Kitchen
- Open to Family Room
- Eat-In Kitchen
- Convection Oven
- Gas Oven
- Gas Cooktop
- Microwave
- Water Line To Refrigerator
- Dishwasher
- Granite Countertops
- Disposal
Flooring
- Wood
- Carpet
- Laminate
- Tile
Bedrooms and Bathrooms
- 4 Main Level Bedrooms
- Walk-In Closet
- Bathroom on Main Level
- 2 Full Bathrooms
- Tile Bathroom Countertop
- Low Flow Toliet
- Soaking Tub
- Bathtub with Shower
- Walk-in Shower
- Low Flow Shower
Laundry
- Laundry Room
- Dryer
- Washer
Outdoor Features
- Patio
- Fire Pit
- Exterior Lighting
- Shed
- Outdoor Grill
- Rain Gutters
Utilities
- Cooling System Powered By Gas
- Central Heating and Cooling System
- Vented Exhaust Fan
- Gas Water Heater
Additional Features
- More Than Two Accessible Exits
- Urban Location
Listing and Financial Details
- Tax Lot 36
- Tax Tract Number 210
- Assessor Parcel Number 376252048
- $90 per year additional tax assessments
- Seller Considering Concessions
Community Details
Overview
- No Home Owners Association
Recreation
- Park
Ownership History
Purchase Details
Home Financials for this Owner
Home Financials are based on the most recent Mortgage that was taken out on this home.Purchase Details
Home Financials for this Owner
Home Financials are based on the most recent Mortgage that was taken out on this home.Purchase Details
Home Financials for this Owner
Home Financials are based on the most recent Mortgage that was taken out on this home.Similar Homes in Wildomar, CA
Home Values in the Area
Average Home Value in this Area
Purchase History
| Date | Type | Sale Price | Title Company |
|---|---|---|---|
| Grant Deed | -- | None Listed On Document | |
| Grant Deed | $580,000 | None Listed On Document | |
| Interfamily Deed Transfer | -- | Bnt Title Company Of Ca |
Mortgage History
| Date | Status | Loan Amount | Loan Type |
|---|---|---|---|
| Open | $569,494 | FHA | |
| Previous Owner | $241,656 | FHA | |
| Previous Owner | $100,000 | Credit Line Revolving | |
| Previous Owner | $207,344 | Unknown | |
| Previous Owner | $146,902 | Unknown | |
| Previous Owner | $116,600 | Unknown | |
| Previous Owner | $117,900 | No Value Available |
Property History
| Date | Event | Price | Change | Sq Ft Price |
|---|---|---|---|---|
| 04/09/2025 04/09/25 | Sold | $580,000 | +0.9% | $358 / Sq Ft |
| 02/28/2025 02/28/25 | For Sale | $575,000 | -- | $355 / Sq Ft |
Tax History Compared to Growth
Tax History
| Year | Tax Paid | Tax Assessment Tax Assessment Total Assessment is a certain percentage of the fair market value that is determined by local assessors to be the total taxable value of land and additions on the property. | Land | Improvement |
|---|---|---|---|---|
| 2023 | $2,558 | $242,074 | $36,775 | $205,299 |
| 2022 | $2,476 | $237,328 | $36,054 | $201,274 |
| 2021 | $2,427 | $232,676 | $35,348 | $197,328 |
| 2020 | $2,403 | $230,291 | $34,986 | $195,305 |
| 2019 | $2,356 | $225,776 | $34,300 | $191,476 |
| 2018 | $2,310 | $221,350 | $33,628 | $187,722 |
| 2017 | $2,245 | $217,011 | $32,969 | $184,042 |
| 2016 | $2,182 | $212,757 | $32,323 | $180,434 |
| 2015 | $2,151 | $209,564 | $31,839 | $177,725 |
| 2014 | $2,082 | $205,461 | $31,216 | $174,245 |
Agents Affiliated with this Home
-
A
Seller's Agent in 2025
Ana Dittamo
Redfin Corporation
(951) 265-7332
-
Jorge Inzunza

Buyer's Agent in 2025
Jorge Inzunza
Century 21 Affiliated
(951) 544-8801
7 in this area
79 Total Sales
Map
Source: California Regional Multiple Listing Service (CRMLS)
MLS Number: OC25044021
APN: 376-252-048
- 35465 Woshka Ln
- 22956 Akwo Cir
- 22805 Temet St
- 23102 Trillium Dr
- 35586 Wanki Ave
- 22719 Blueberry Ln
- 22982 Teil Glen Rd
- 35141 Bayless Rd
- 0 Wildomar Trail
- 35865 Nonnie Dr
- 32045 Deseret Ct
- 36088 Madora Dr
- 32545 Nelmar Cir
- 23662 Peggy Ln
- 23340 Rhinestone Ct
- 21332 Silver Spur Ln
- 22912 Delca Ln
- 23358 Platinum Ct
- 35239 Susan Dr
- 0 Palomar St Unit AR24223619
