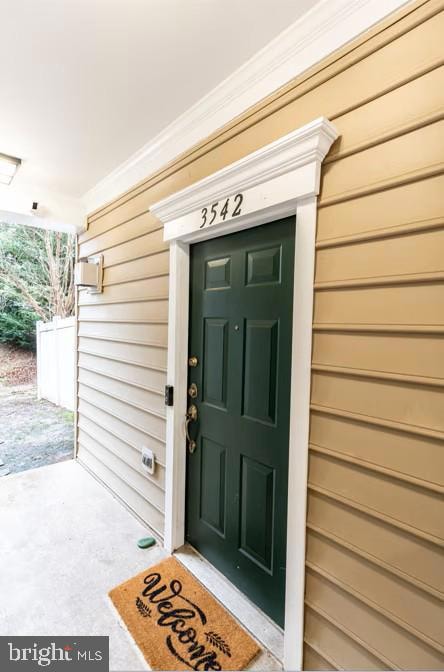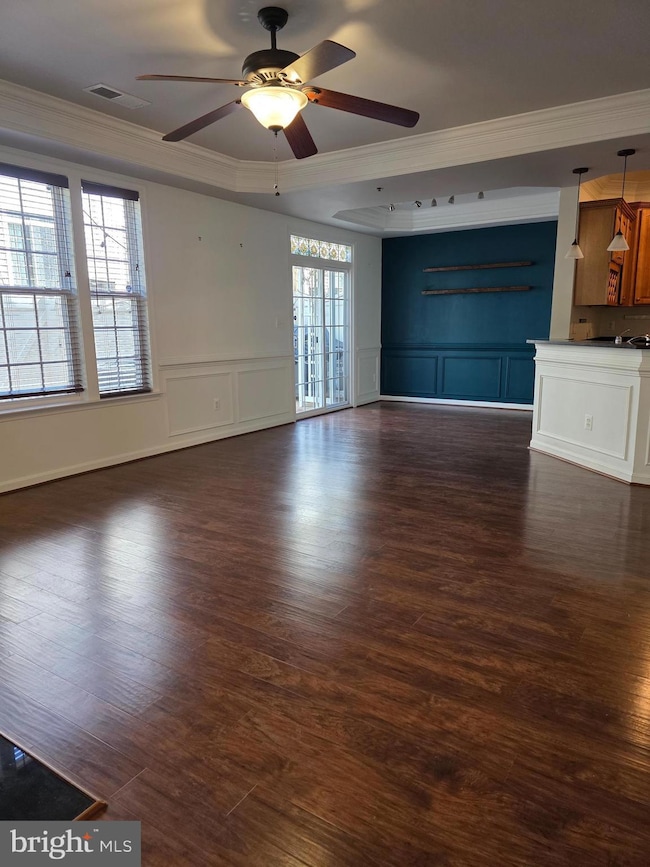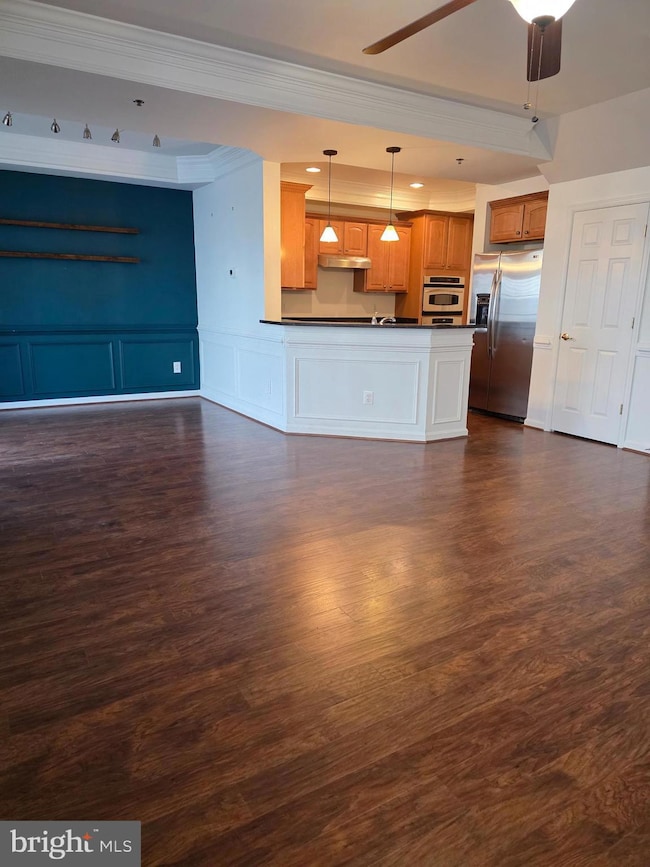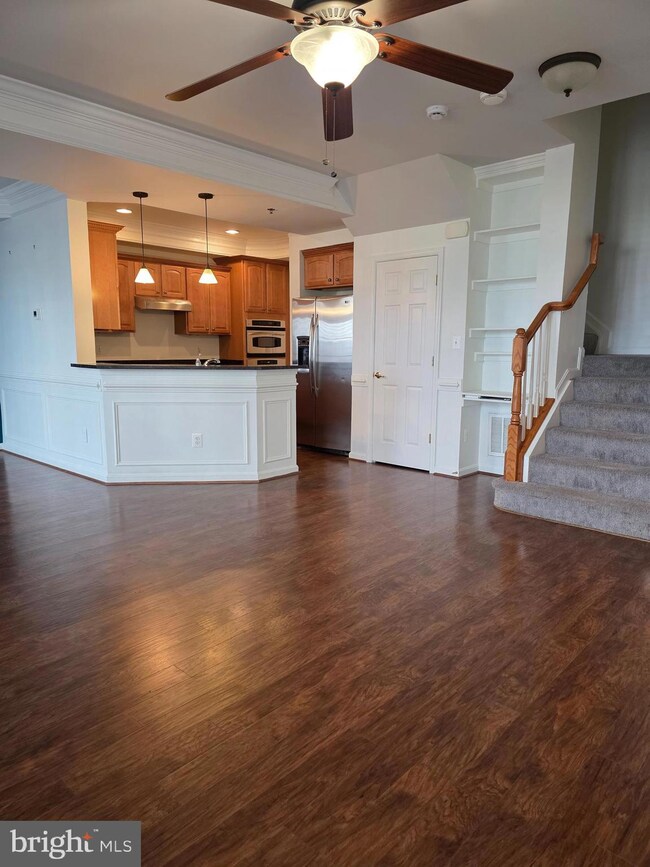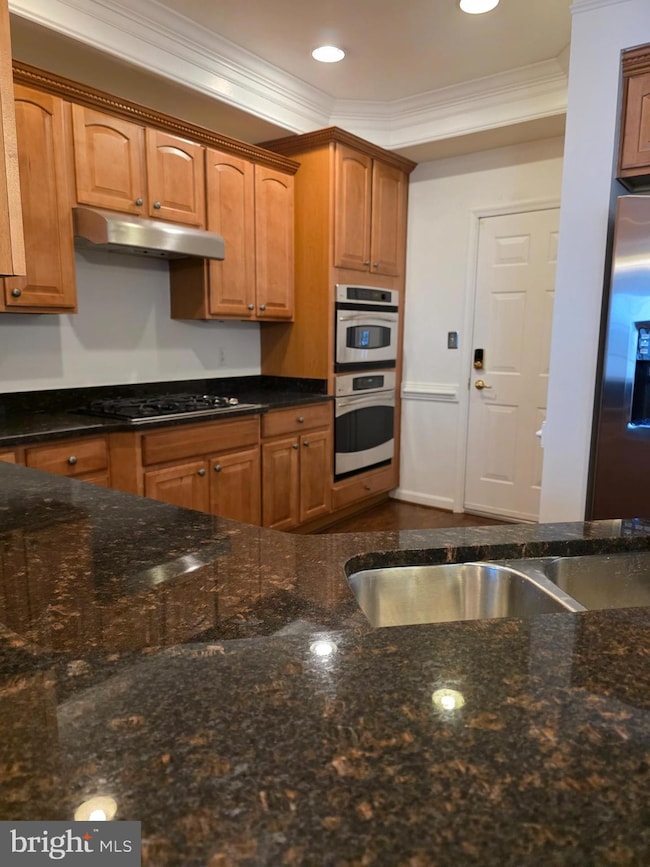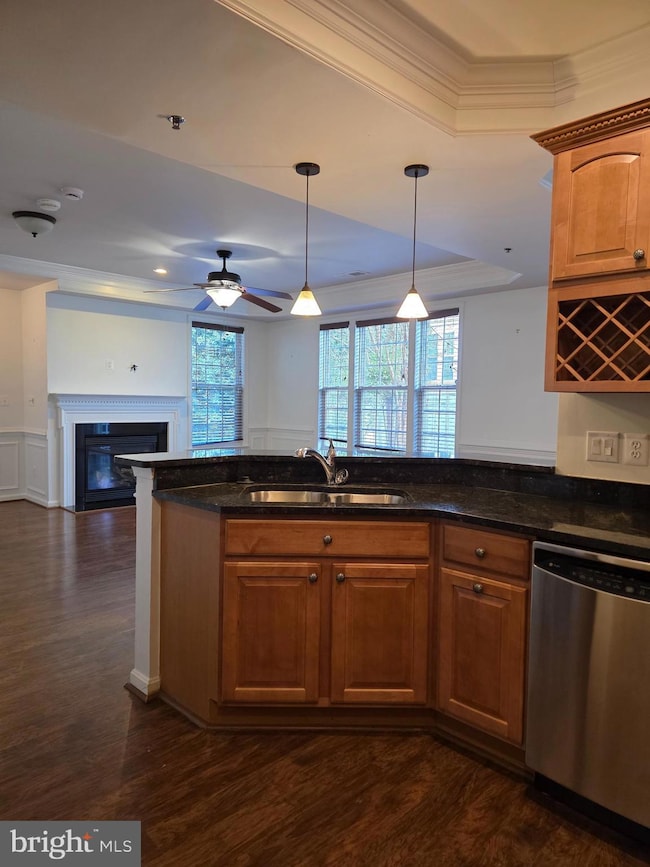3542 Huntley Manor Ln Alexandria, VA 22306
Highlights
- Colonial Architecture
- 1 Fireplace
- Living Room
- Sandburg Middle Rated A-
- 1 Car Attached Garage
- En-Suite Primary Bedroom
About This Home
Back on market, applicant had a situational change. Spacious & Updated 3-Story Townhome in Groveton Woods – Available NOW!
Discover the perfect blend of comfort and convenience in this beautifully updated townhome, located in the peaceful Groveton Woods community.
Features You’ll Love:
Modern Kitchen: Stainless steel GE appliances and ample counter space for all your cooking needs. Fresh Upgrades: Brand-new washer & dryer, gleaming hardwood floors, and plush new carpet throughout. Outdoor Oasis: Fenced-in patio surrounded by lush greenery—perfect for coffee, yoga, or unwinding. Ample Parking & Storage: One-car garage plus driveway parking, with extra street parking for guests. Grand Primary Suite: French doors, a spacious walk-in closet, and a cozy sitting area for relaxation. Updated Primary Bath: Luxurious shower with sleek modern finishes. Additional Space: Two more spacious bedrooms and a full bathroom on the third floor.
Just minutes from major landmarks like Old Town Alexandria, Huntington Metro, and Fort Belvoir, this home is ideal for those seeking tranquility without sacrificing accessibility. Back entrance by key card for easier access in and out of the community.
Townhouse Details
Home Type
- Townhome
Est. Annual Taxes
- $5,241
Year Built
- Built in 2008
Lot Details
- Property is Fully Fenced
Parking
- 1 Car Attached Garage
- Front Facing Garage
Home Design
- Colonial Architecture
- Block Foundation
Interior Spaces
- 1,620 Sq Ft Home
- Property has 3 Levels
- 1 Fireplace
- Living Room
- Dining Room
Kitchen
- <<OvenToken>>
- <<builtInMicrowave>>
- Dishwasher
- Disposal
Bedrooms and Bathrooms
- 3 Bedrooms
- En-Suite Primary Bedroom
Laundry
- Laundry on upper level
- Dryer
- Washer
Utilities
- Central Heating and Cooling System
- Natural Gas Water Heater
Listing and Financial Details
- Residential Lease
- Security Deposit $3,700
- No Smoking Allowed
- 12-Month Min and 24-Month Max Lease Term
- Available 5/25/25
- Assessor Parcel Number 0924 13 0135
Community Details
Overview
- Property has a Home Owners Association
- Groveton Woods Condo Community
- Huntley Subdivision
Pet Policy
- Pets allowed on a case-by-case basis
- Pet Deposit $500
- $35 Monthly Pet Rent
Map
Source: Bright MLS
MLS Number: VAFX2239756
APN: 0924-13-0135
- 7135 Huntley Creek Place Unit 55
- 3388 Beechcliff Dr
- 3723 Hampton Ct
- 3715 Huntley Meadows Ln
- 7027 Ridge Dr
- 7123 Tolliver St
- 3424 Lockheed Blvd Unit F
- 7332 Tavenner Ln Unit 3B
- 6813 Lamp Post Ln
- 6801 Lamp Post Ln
- 7014 Richmond Hwy
- 3134 Clayborne Ave
- 6712 Harrison Ln
- 7010 Green Spring Ln
- 6808 Stoneybrooke Ln
- 7001 Memorial Heights Dr
- 4328 Rolling Stone Way
- 2820 Hokie Ln
- 7282 Nittany Ln
- 7512 Lindberg Dr
- 3351 Beechcliff Dr
- 7140 Harrison Ln
- 3624 Ransom Place
- 7123 Tolliver St
- 7334 Tavenner Ln Unit 2-A
- 6928 Stoneybrooke Ln
- 7247 Parsons Ct
- 3405 Clayborne Ave
- 7112 Cold Spring Ct
- 3308 Lockheed Blvd
- 7201 Richmond Hwy
- 6870 Richmond Hwy
- 7602 Audubon Meadow Way
- 7500B Calderon Ct Unit 254
- 2820 Dart Dr
- 7233 Mountaineer Dr
- 3100 Southgate Dr
- 7514F Snowpea Ct Unit 150
- 2617 E Maple St
- 2722 Arlington Dr
