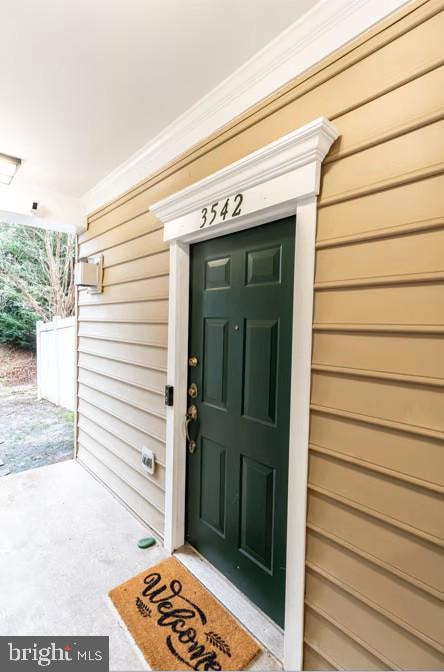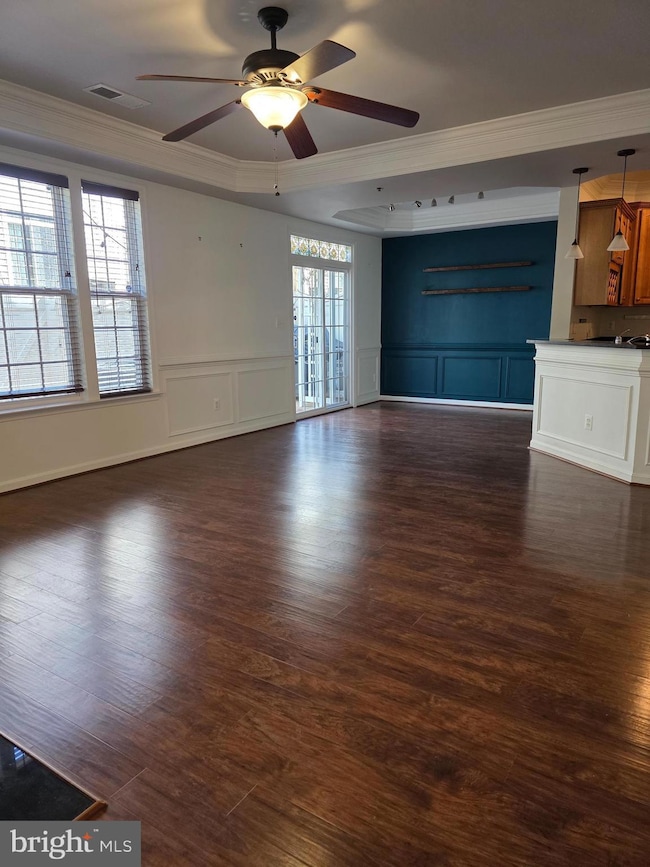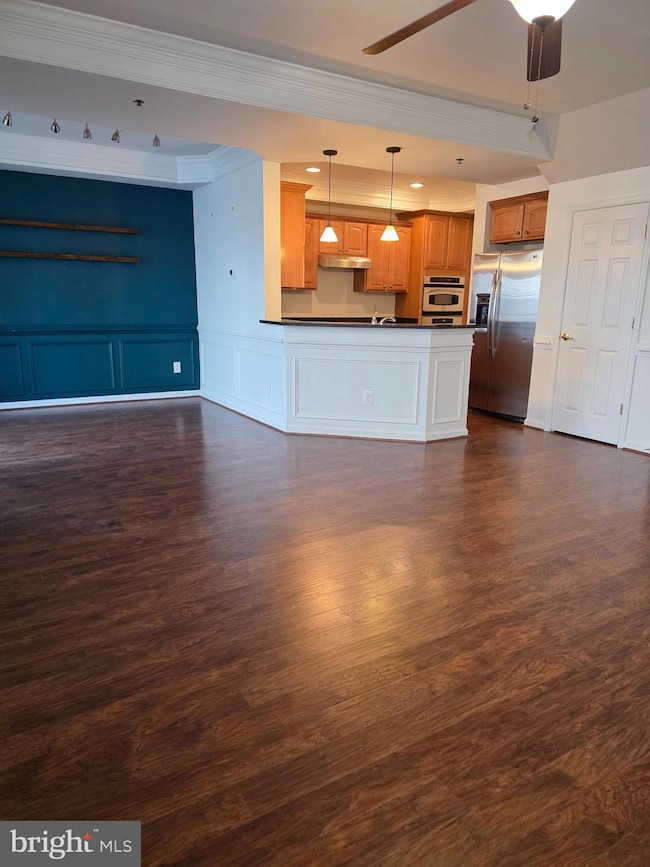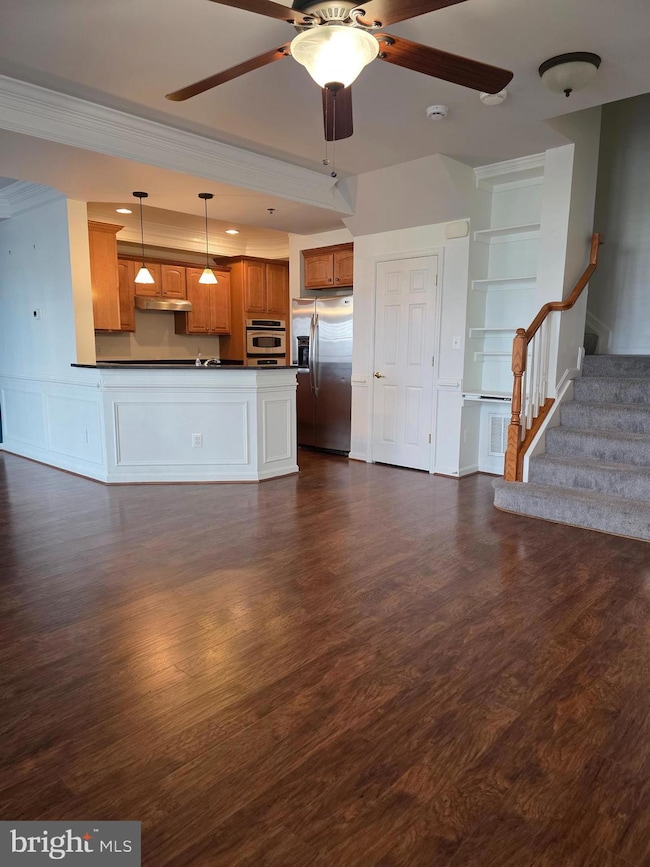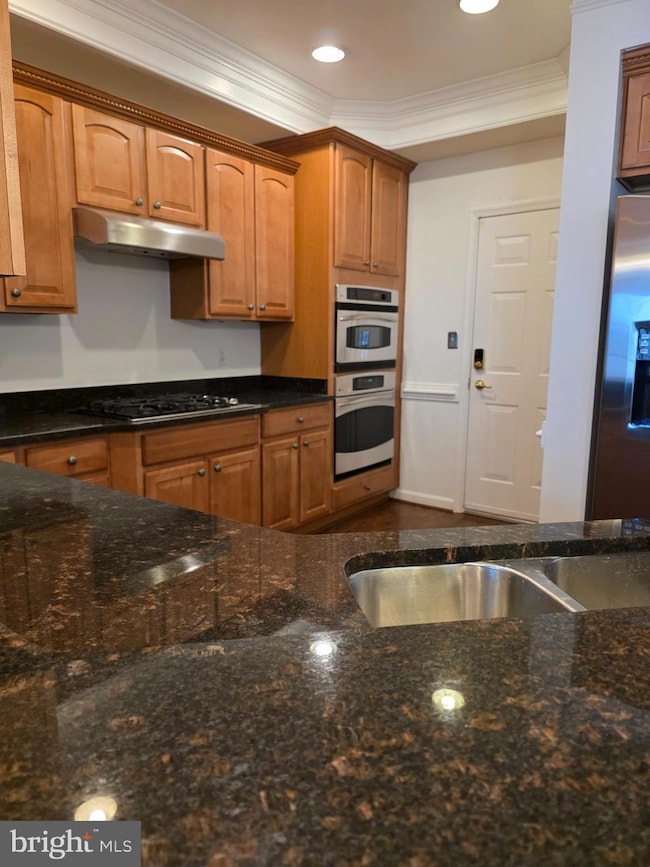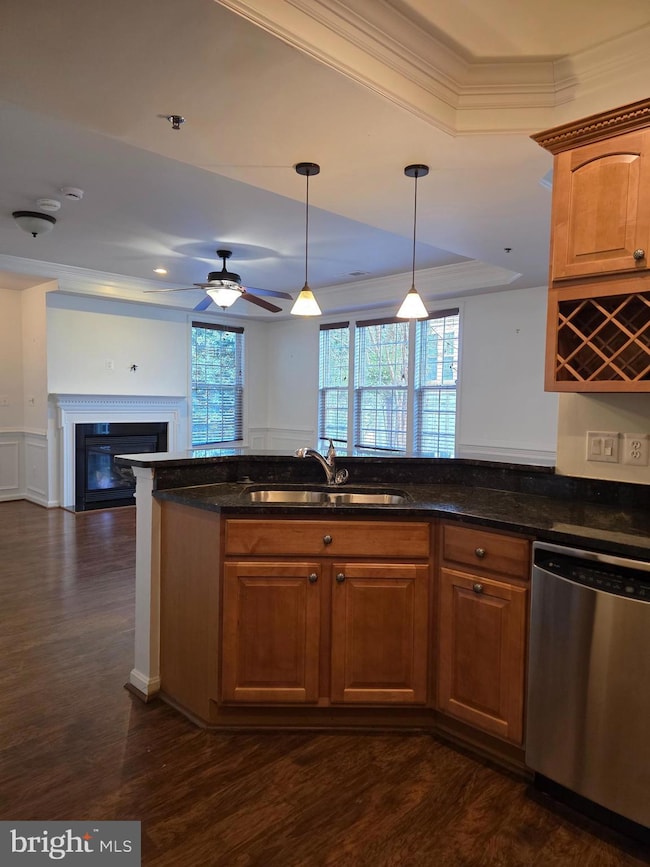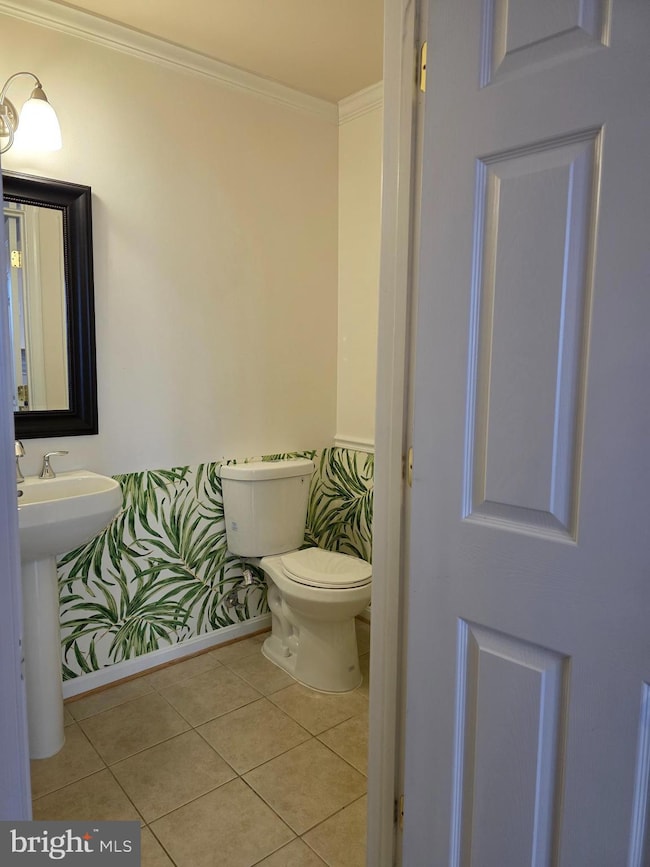3542 Huntley Manor Ln Alexandria, VA 22306
Highlights
- Colonial Architecture
- 1 Fireplace
- Living Room
- Sandburg Middle Rated A-
- 1 Car Attached Garage
- En-Suite Primary Bedroom
About This Home
**Back on the Market—Refreshed & Ready for Your Rental!**
Discover the perfect blend of comfort and convenience in this beautifully updated townhome, nestled in the tranquil Groveton Woods community. Now available as a rental, the property offers effortless living just minutes from key military installations and vibrant neighborhood .
**Features You’ll Love:**
- **Modern Kitchen:** Outfitted with stainless steel GE appliances and generous counter space, ideal for all your culinary adventures.
- **Fresh Upgrades:** Enjoy the brand-new washer & dryer, gleaming new hardwood floors.
- **Outdoor Oasis:** A private, fenced-in patio —perfect for morning coffee, evening yoga, or simply unwinding.
- **Parking & Storage:** One-car garage, private driveway, and extra street parking for visitors.
- **Primary Retreat:** Grand suite with French doors, a spacious walk-in closet, a relaxing sitting area, and an updated en-suite bath featuring sleek finishes and a luxurious shower.
- **Room to Grow:** Two additional spacious bedrooms and a full bath on the third floor offer flexibility for family, guests, or a home office.
**Location Perks:**
- Easy access to Fort Belvoir, JBAB, Andrews, the Pentagon, and DC.
- Quick trips to Old Town Alexandria and Huntington Metro.
- Huntley Meadows Park is just down the street for nature lovers.
- Enjoy nearby shopping and newly opened coffee shops for everyday convenience.
**Community Access:**
Entry via back gate once lease is signed. Key card access ensures smooth entry in and out of the neighborhood.
Townhouse Details
Home Type
- Townhome
Est. Annual Taxes
- $5,241
Year Built
- Built in 2008
Lot Details
- Property is Fully Fenced
Parking
- 1 Car Attached Garage
- Front Facing Garage
Home Design
- Colonial Architecture
- Block Foundation
Interior Spaces
- 1,620 Sq Ft Home
- Property has 3 Levels
- 1 Fireplace
- Living Room
- Dining Room
Kitchen
- <<OvenToken>>
- <<builtInMicrowave>>
- Dishwasher
- Disposal
Bedrooms and Bathrooms
- 3 Bedrooms
- En-Suite Primary Bedroom
Laundry
- Laundry on upper level
- Dryer
- Washer
Utilities
- Central Heating and Cooling System
- Natural Gas Water Heater
Listing and Financial Details
- Residential Lease
- Security Deposit $3,650
- Tenant pays for all utilities
- The owner pays for snow removal, trash collection
- No Smoking Allowed
- 12-Month Min and 24-Month Max Lease Term
- Available 7/23/25
- Assessor Parcel Number 0924 13 0135
Community Details
Overview
- Property has a Home Owners Association
- Groveton Woods Condo Community
- Huntley Subdivision
Pet Policy
- Pets allowed on a case-by-case basis
- Pet Deposit $500
- $25 Monthly Pet Rent
Map
Source: Bright MLS
MLS Number: VAFX2255352
APN: 0924-13-0135
- 7135 Huntley Creek Place Unit 55
- 3388 Beechcliff Dr
- 3723 Hampton Ct
- 3715 Huntley Meadows Ln
- 7027 Ridge Dr
- 7123 Tolliver St
- 3424 Lockheed Blvd Unit F
- 7332 Tavenner Ln Unit 3B
- 6813 Lamp Post Ln
- 6801 Lamp Post Ln
- 7014 Richmond Hwy
- 3134 Clayborne Ave
- 6712 Harrison Ln
- 7010 Green Spring Ln
- 6808 Stoneybrooke Ln
- 7001 Memorial Heights Dr
- 4328 Rolling Stone Way
- 2820 Hokie Ln
- 7282 Nittany Ln
- 7512 Lindberg Dr
- 3351 Beechcliff Dr
- 7140 Harrison Ln
- 3624 Ransom Place
- 7123 Tolliver St
- 7334 Tavenner Ln Unit 2-A
- 6928 Stoneybrooke Ln
- 7247 Parsons Ct
- 3405 Clayborne Ave
- 7112 Cold Spring Ct
- 3308 Lockheed Blvd
- 7201 Richmond Hwy
- 6870 Richmond Hwy
- 7602 Audubon Meadow Way
- 7500B Calderon Ct Unit 254
- 2820 Dart Dr
- 7233 Mountaineer Dr
- 3100 Southgate Dr
- 7514F Snowpea Ct Unit 150
- 2617 E Maple St
- 2722 Arlington Dr
