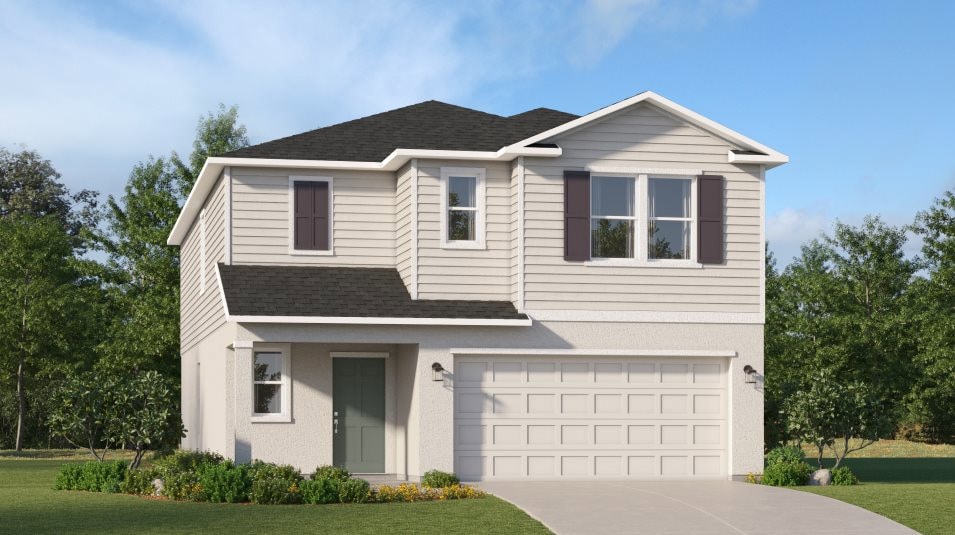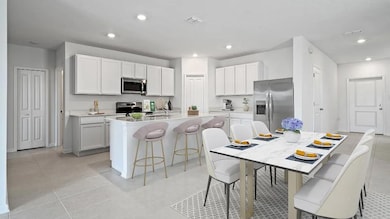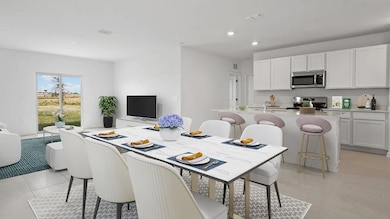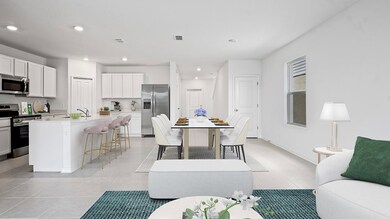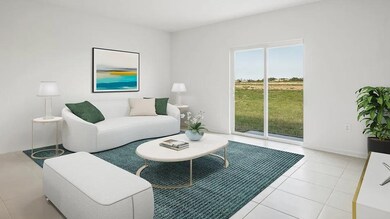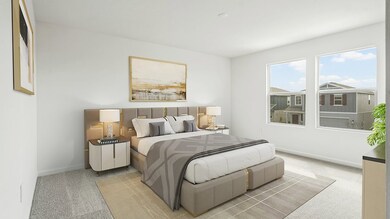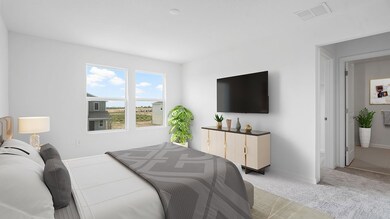
3542 Kimbrough Dr Lake Wales, FL 33853
Estimated payment $1,864/month
Total Views
475
6
Beds
3
Baths
2,463
Sq Ft
$116
Price per Sq Ft
Highlights
- New Construction
- Clubhouse
- Soccer Field
- Bartow Senior High School Rated A-
- Community Pool
- Trails
About This Home
This new two-story home boasts a modern layout with an open-concept floorplan consisting of a stylish kitchen, dining room and family room on the first floor. A convenient bedroom is located toward the back of the home, perfect as a guest suite or home office. Five additional bedrooms can be found upstairs, including the luxurious owner’s suite, surrounding a versatile loft space.
Home Details
Home Type
- Single Family
Parking
- 2 Car Garage
Home Design
- New Construction
- Quick Move-In Home
- Jefferson Plan
Interior Spaces
- 2,463 Sq Ft Home
- 2-Story Property
Bedrooms and Bathrooms
- 6 Bedrooms
- 3 Full Bathrooms
Community Details
Overview
- Actively Selling
- Built by Lennar
- Hunt Club Groves Manor Key Collection Subdivision
Amenities
- Clubhouse
Recreation
- Soccer Field
- Community Basketball Court
- Community Pool
- Trails
Sales Office
- 2862 Pennachio Drive
- Lake Wales, FL 33853
- 888-216-1988
- Builder Spec Website
Office Hours
- Mon 10-6 | Tue 10-6 | Wed 10-6 | Thu 10-6 | Fri 10-6 | Sat 10-6 | Sun 11-6
Map
Create a Home Valuation Report for This Property
The Home Valuation Report is an in-depth analysis detailing your home's value as well as a comparison with similar homes in the area
Similar Homes in Lake Wales, FL
Home Values in the Area
Average Home Value in this Area
Purchase History
| Date | Type | Sale Price | Title Company |
|---|---|---|---|
| Special Warranty Deed | $610,900 | None Listed On Document |
Source: Public Records
Property History
| Date | Event | Price | Change | Sq Ft Price |
|---|---|---|---|---|
| 07/19/2025 07/19/25 | Pending | -- | -- | -- |
| 07/18/2025 07/18/25 | Price Changed | $284,967 | -5.0% | $116 / Sq Ft |
| 07/15/2025 07/15/25 | For Sale | $299,999 | -- | $122 / Sq Ft |
Nearby Homes
- 3510 Kimbrough Dr
- 3519 Kimbrough Dr
- 3419 Howell Dr
- 3403 Howell Dr
- 3407 Howell Dr
- 3438 Howell Dr
- 3427 Howell Dr
- 3470 Howell Dr
- 2946 Pennachio Dr
- 2518 Mckinley Dr
- 2502 Mckinley Dr
- 2414 Mckinley Dr
- 2418 Mckinley Dr
- 2710 Pennachio Dr
- 3554 Kimbrough Dr
- 2514 Mckinley Dr
- 2410 Mckinley Dr
- 2398 Mckinley Dr
- 3466 Howell Dr
- 2394 Mckinley Dr
- 3514 Kimbrough Dr
- 3506 Kimbrough Dr
- 3507 Kimbrough Dr
- 3483 Howell Dr
- 2494 Mckinley Dr
- 2438 Mckinley Dr
- 2442 Mckinley Dr
- 2406 Mckinley Dr
- 2934 Pennachio Dr
- 3430 Howell Dr
- 1096 Roberta Rd
- 420 Taylor Groves St
- 1234 Triangle Dr Unit 5
- 1058 Lancelot Dr
- 2549 Olive Ave
- 3042 Azalea Ave
- 613 Palm Ave
- 1554 Sarah St
- 500 E Johnson Ave
- 1054 Tower Blvd
