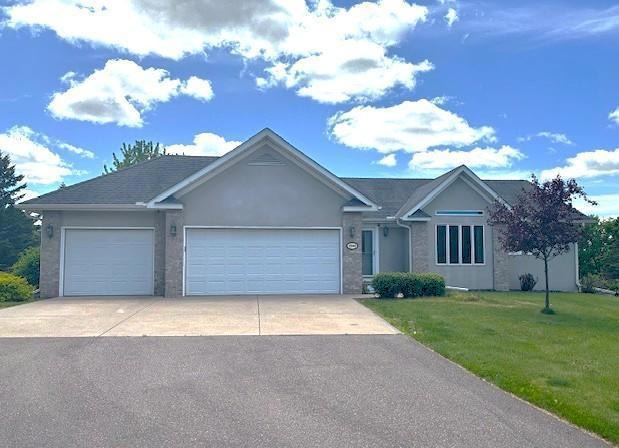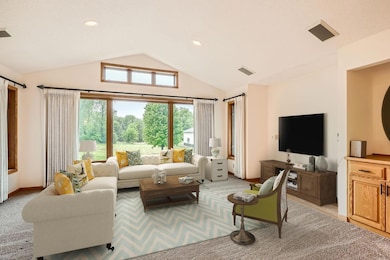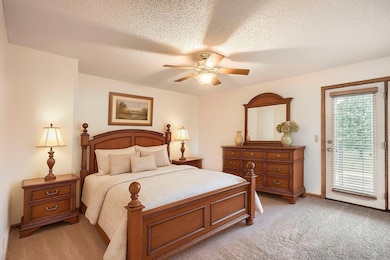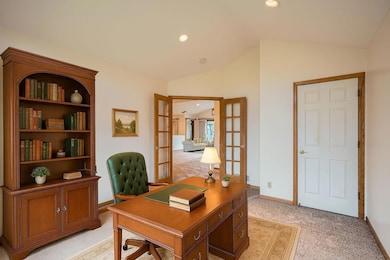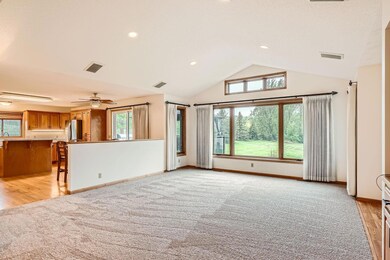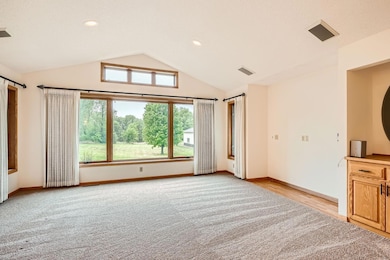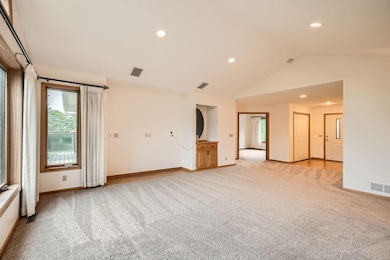3544 166th Ln NW Andover, MN 55304
Estimated payment $3,717/month
Highlights
- Multiple Garages
- RV Access or Parking
- Sauna
- Rum River Elementary School Rated A-
- 116,741 Sq Ft lot
- No HOA
About This Home
Welcome to your private retreat nestled on a spacious 2.5-acre lot. This well-maintained rambler-style home offers comfort, functionality, and room to grow. With a desirable walkout lower level and an open floorplan, this home is perfect for everyday living and entertaining alike.Step inside to find fresh, modern paint throughout and newer mechanicals that provide peace of mind and efficiency. One of the standout features of this property is the impressive 32'x48' pole shed—ideal for storing equipment, vehicles, or transforming into a workshop or hobby space.This property offers the perfect blend of country-style space with the convenience of nearby amenities, schools, and parks.Whether you’re looking for more land, space to play, or room for all your toys—this home delivers.
Home Details
Home Type
- Single Family
Est. Annual Taxes
- $5,072
Year Built
- Built in 1995
Lot Details
- 2.68 Acre Lot
- Irregular Lot
- Few Trees
Parking
- 10 Car Attached Garage
- Multiple Garages
- Insulated Garage
- Garage Door Opener
- RV Access or Parking
Home Design
- Architectural Shingle Roof
Interior Spaces
- 1-Story Property
- Family Room
- Living Room
- Combination Kitchen and Dining Room
- Game Room
Kitchen
- Built-In Oven
- Cooktop
- Microwave
- Dishwasher
- The kitchen features windows
Bedrooms and Bathrooms
- 4 Bedrooms
Laundry
- Dryer
- Washer
Finished Basement
- Walk-Out Basement
- Basement Fills Entire Space Under The House
- Drain
Eco-Friendly Details
- Air Exchanger
Utilities
- Forced Air Heating and Cooling System
- Vented Exhaust Fan
- Well
- Water Softener is Owned
Listing and Financial Details
- Assessor Parcel Number 083224430010
Community Details
Overview
- No Home Owners Association
- Timber Meadows Subdivision
Amenities
- Sauna
Map
Home Values in the Area
Average Home Value in this Area
Tax History
| Year | Tax Paid | Tax Assessment Tax Assessment Total Assessment is a certain percentage of the fair market value that is determined by local assessors to be the total taxable value of land and additions on the property. | Land | Improvement |
|---|---|---|---|---|
| 2025 | $5,072 | $530,900 | $163,900 | $367,000 |
| 2024 | $5,072 | $501,200 | $141,300 | $359,900 |
| 2023 | $4,577 | $509,000 | $141,300 | $367,700 |
| 2022 | $4,173 | $497,000 | $135,500 | $361,500 |
| 2021 | $4,083 | $391,800 | $88,800 | $303,000 |
| 2020 | $3,899 | $374,800 | $88,800 | $286,000 |
| 2019 | $3,813 | $348,300 | $78,200 | $270,100 |
| 2018 | $3,556 | $334,400 | $0 | $0 |
| 2017 | $3,214 | $307,600 | $0 | $0 |
| 2016 | $3,394 | $281,400 | $0 | $0 |
| 2015 | -- | $281,400 | $80,300 | $201,100 |
| 2014 | -- | $253,600 | $91,200 | $162,400 |
Property History
| Date | Event | Price | List to Sale | Price per Sq Ft |
|---|---|---|---|---|
| 11/01/2025 11/01/25 | For Sale | $625,000 | -- | $207 / Sq Ft |
Purchase History
| Date | Type | Sale Price | Title Company |
|---|---|---|---|
| Warranty Deed | $290,500 | -- |
Source: NorthstarMLS
MLS Number: 6812331
APN: 08-32-24-43-0010
- 3761 169th Ln NW
- 16377 Eidelweiss St NW
- 4472 166th Ave NW
- 3824 174th Ave NW
- 16658 Inca St NW
- 4473 166th Ave NW
- 16000 Dakota St NW
- 15642 Round Lake Blvd NW
- 4572 166th Ave NW
- 16200 Makah St NW
- 2770 174th Ln NW
- 4584 162nd Ln NW
- 4670 165th Ln NW
- 16037 Oneida St NW
- 16622 Oneida St NW
- 17855 Round Lake Blvd NW
- 15832 Uplander St NW
- 15988 Quinn St NW
- 16887 Partridge St NW
- 3821 181st Ave NW
- 1753 156th Ln NW
- 2046 149th Ave NW
- 1149 167th Ave NW
- 14221 Inca St NW
- 14371 Raven St NW
- 14351 Dysprosium St NW
- 14320 Dysprosium St NW
- 2521 138th Ave NW
- 13929 St Francis Blvd
- 1427 190th Ave NW Unit E
- 1427 190th Ave NW Unit A
- 1411 190th Ave NW Unit A
- 6540 153rd Way NW
- 5971 143rd Ln NW
- 3393 Northdale Blvd NW
- 3011 5th Ave
- 2911 7th Ave
- 2710 9th Ln
- 2625 9th Ln
- 719 Polk St
