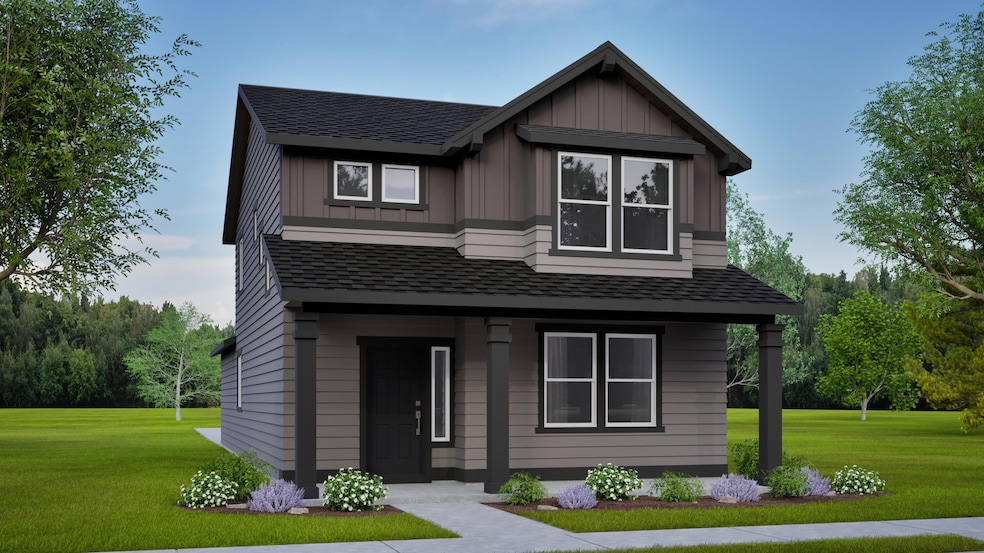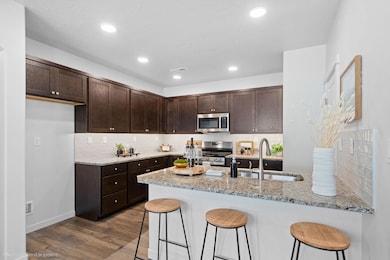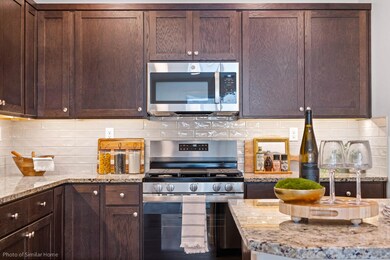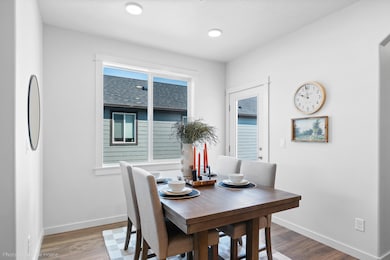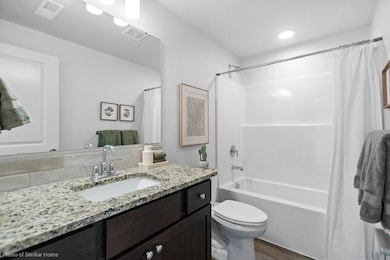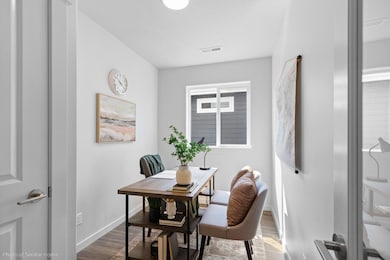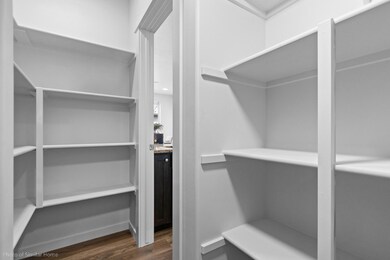3544 NW 7th St Unit 88 Redmond, OR 97756
Estimated payment $3,043/month
Highlights
- New Construction
- Great Room
- Park
- Traditional Architecture
- 2 Car Attached Garage
- Laundry Room
About This Home
Fall Savings of $10,000. Construction has started on this home! Great move-up opportunity maximizing space at an unmatched value for the square footage. The 1,621 square foot Jordan is a smartly designed townhome that is only attached at the garage. The Jordan opens to a beautiful entry and spacious great room. Adjacent to the great room is a dining space flowing into an open kitchen with a large pantry with plenty of storage. For entertaining and convenience, the downstairs also includes a private powder room and pocket den that works well as a playroom or office. Upstairs, the home offers a main suite with his-and-hers closets and dual vanity ensuite. A full secondary bath serves the two additional bedrooms, and a nicely located laundry room helps keep life organized.
Townhouse Details
Home Type
- Townhome
Year Built
- Built in 2025 | New Construction
Lot Details
- 3,920 Sq Ft Lot
- 1 Common Wall
HOA Fees
- $60 Monthly HOA Fees
Parking
- 2 Car Attached Garage
Home Design
- Traditional Architecture
- Stem Wall Foundation
- Composition Roof
Interior Spaces
- 1,621 Sq Ft Home
- 2-Story Property
- Great Room
- Laundry Room
Flooring
- Carpet
- Vinyl
Bedrooms and Bathrooms
- 3 Bedrooms
Schools
- Tom Mccall Elementary School
- Elton Gregory Middle School
- Redmond High School
Utilities
- Forced Air Heating and Cooling System
- Heating System Uses Natural Gas
- Fiber Optics Available
- Phone Available
- Cable TV Available
Community Details
Overview
- Built by Hayden Homes
- 121 West Phase 2 Subdivision
Recreation
- Park
Map
Home Values in the Area
Average Home Value in this Area
Property History
| Date | Event | Price | List to Sale | Price per Sq Ft |
|---|---|---|---|---|
| 11/13/2025 11/13/25 | Price Changed | $474,990 | +3.3% | $293 / Sq Ft |
| 09/25/2025 09/25/25 | Price Changed | $459,990 | -0.6% | $284 / Sq Ft |
| 09/14/2025 09/14/25 | For Sale | $462,990 | +1.8% | $286 / Sq Ft |
| 08/20/2025 08/20/25 | Off Market | $454,990 | -- | -- |
| 08/18/2025 08/18/25 | For Sale | $454,990 | -- | $281 / Sq Ft |
Source: Oregon Datashare
MLS Number: 220206183
- 3528 NW 7th St
- 3434 NW 7th St Unit 96
- 3544 NW 7th St
- 3410 NW 7th St Unit 98
- 3528 NW 7th St Unit 90
- 3324 NW 8th St
- 3324 NW 8th St Unit 86
- 2927 NW 8th St
- 3246 NW 9th St
- The Metolius Plan at 121 West
- The Jordan Plan at 121 West
- 3520 NW 7th St
- 3482 NW 7th St
- 3536 NW 7th St
- 3470 NW 7th St
- 3451 NW 8th St Unit 13
- 930 NW Spruce Ave
- 3264 NW 10th St
- 3350 NW 9th Ln
- 1226 NW Upas Place
- 3025 NW 7th St
- 748 NE Oak Place Unit 748 NE Oak Place, Redmond, OR 97756
- 748 NE Oak Place
- 2960 NW Northwest Way
- 787 NW Canal Blvd
- 418 NW 17th St Unit 3
- 532 SW Rimrock Way
- 1329 SW Pumice Ave
- 1950 SW Umatilla Ave
- 4455 NE Vaughn Ave Unit The Prancing Peacock
- 4455 NE Vaughn Ave Unit The Prancing Peacock
- 3759 SW Badger Ave
- 3750 SW Badger Ave
- 4633 SW 37th St
- 4399 SW Coyote Ave
- 1485 Murrelet Dr Unit Bonus Room Apartment
- 951 Golden Pheasant Dr Unit ID1330988P
- 11043 Village Loop Unit ID1330989P
- 10576 Village Loop Unit ID1330996P
- 13400 SW Cinder Dr
