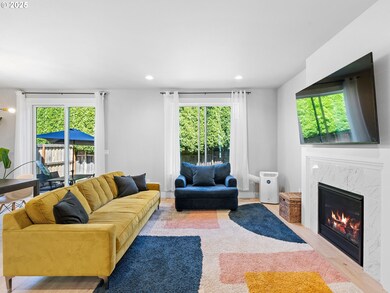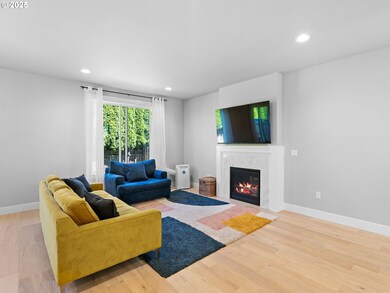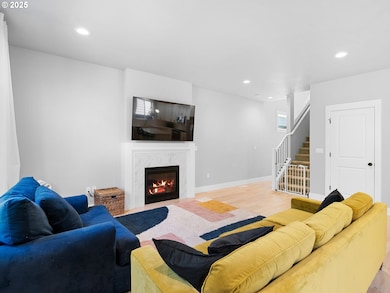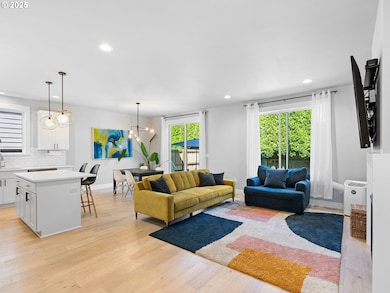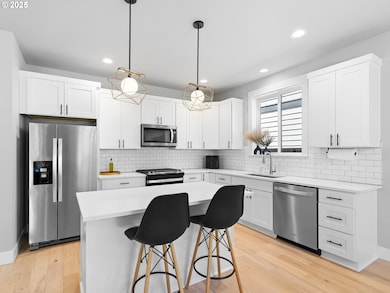3544 SW Tegart Ln Gresham, OR 97080
Southwest Gresham NeighborhoodEstimated payment $3,321/month
Highlights
- Contemporary Architecture
- Engineered Wood Flooring
- Private Yard
- Seasonal View
- Quartz Countertops
- Stainless Steel Appliances
About This Home
Thoroughly upgraded and cherished new home in Southwest Gresham! Fashionable engineered hardwood flooring leads you to a great room that keeps everyone connected and that features 9-foot ceilings, large windows letting natural light pour in, and a gas fireplace. A large island perfect for dining, quartz countertops, a pantry, white subway tile, and statement light fixtures make this the dream kitchen. All four bedrooms are together upstairs, where the laundry is conveniently located. The spacious primary bedroom has the ideal bathroom with a double vanity, tiled walk-in shower, and a walk-in closet with an upscale wood closet organizer. Every detail was attended to as the hallway bathroom also features a dreamy custom blue tile. The home is energy efficient, well insulated, and air conditioning ready. In the back, a beautiful cedar fence and tall arborvitae hedge ensure privacy and keep everyone safe. The green turf requires no maintenance and is perfect for playing year-round. The patio is perfect for outdoor dining and has a gas connection for a barbecue. The front landscaping has a sprinkler system. (Check the Matterport 3-D Tour to give yourself a tour!) Near Butler Creek Elementary School and the Mayor Charles Becker Park neighborhood playground in an ascending area of Gresham. This home is ready to be yours!!
Listing Agent
eXp Realty, LLC Brokerage Phone: 503-347-8890 License #201210457 Listed on: 07/10/2025

Home Details
Home Type
- Single Family
Est. Annual Taxes
- $5,439
Year Built
- Built in 2022
Lot Details
- 3,049 Sq Ft Lot
- Dog Run
- Fenced
- Level Lot
- Sprinkler System
- Private Yard
HOA Fees
- $34 Monthly HOA Fees
Parking
- 2 Car Attached Garage
- Garage Door Opener
- Driveway
- On-Street Parking
Home Design
- Contemporary Architecture
- Composition Roof
- Cement Siding
- Concrete Perimeter Foundation
Interior Spaces
- 1,774 Sq Ft Home
- 2-Story Property
- Gas Fireplace
- Double Pane Windows
- Vinyl Clad Windows
- Family Room
- Living Room
- Dining Room
- Seasonal Views
- Crawl Space
Kitchen
- Free-Standing Gas Range
- Free-Standing Range
- Microwave
- Plumbed For Ice Maker
- Dishwasher
- Stainless Steel Appliances
- Kitchen Island
- Quartz Countertops
- Disposal
Flooring
- Engineered Wood
- Wall to Wall Carpet
Bedrooms and Bathrooms
- 4 Bedrooms
Laundry
- Laundry Room
- Washer and Dryer
Outdoor Features
- Patio
Schools
- Butler Creek Elementary School
- Centennial Middle School
- Centennial High School
Utilities
- 95% Forced Air Zoned Heating and Cooling System
- Heating System Uses Gas
- Gas Water Heater
- High Speed Internet
Community Details
- Southwest Gresham Subdivision
Listing and Financial Details
- Assessor Parcel Number R710782
Map
Home Values in the Area
Average Home Value in this Area
Tax History
| Year | Tax Paid | Tax Assessment Tax Assessment Total Assessment is a certain percentage of the fair market value that is determined by local assessors to be the total taxable value of land and additions on the property. | Land | Improvement |
|---|---|---|---|---|
| 2025 | $5,439 | $287,230 | -- | -- |
| 2024 | $5,210 | $278,870 | -- | -- |
| 2023 | $5,210 | $270,750 | -- | -- |
| 2022 | $573 | $33,360 | $0 | $0 |
| 2021 | $400 | $22,500 | $0 | $0 |
Property History
| Date | Event | Price | List to Sale | Price per Sq Ft |
|---|---|---|---|---|
| 12/05/2025 12/05/25 | Price Changed | $550,000 | -3.5% | $310 / Sq Ft |
| 07/10/2025 07/10/25 | For Sale | $570,000 | -- | $321 / Sq Ft |
Purchase History
| Date | Type | Sale Price | Title Company |
|---|---|---|---|
| Warranty Deed | $537,500 | Ticor Title |
Mortgage History
| Date | Status | Loan Amount | Loan Type |
|---|---|---|---|
| Open | $510,625 | New Conventional |
Source: Regional Multiple Listing Service (RMLS)
MLS Number: 478978562
APN: R710782
- 3737 SW Redfern Ave
- 3947 SW Brixton Ave
- 3542 SW Binford Ave
- 3510 SW Binford Ave
- 3588 SW Binford Ave
- 3565 SW 37th St
- 3626 SW Binford Ave
- 3674 SW Binford Ave
- 3650 SW Binford Ave
- 3564 SW 36th St
- 3576 SW 36th St
- 4132 SW Brixton Ave
- 3536 SW Battaglia Ave
- 3512 SW Battaglia Ave
- 3506 SW Battaglia Ave
- 3575 SW Thomas Ave
- 3563 SW Thomas Ave
- 3513 SW Thomas Ave
- 3549 SW Thomas Ave
- 3636 SW 37th St
- 3388 SW 38th St
- 1500 SW Pleasant View Dr
- 4777 SW 11th St
- 2948 W Powell Blvd
- 2700 W Powell Blvd
- 700 SW Eastman Pkwy
- 17310 SE Naegeli Dr
- 3437 SW 2nd St
- 4008-4140 SE 174th Ave
- 17025-171 SE Powell Blvd
- 2027 W Powell Blvd
- 16916-16936 SE Powell Blvd
- 16711 SE Powell Blvd
- 165 SW Eastman Pkwy
- 740-750 W Powell Blvd
- 3180 NW Division St
- 3202 NW Division St Unit ID1334339P
- 3202 NW Division St Unit ID1334341P
- 1132 NW Birdsdale Ave
- 836 SE Linden Ct Unit 836
Ask me questions while you tour the home.


