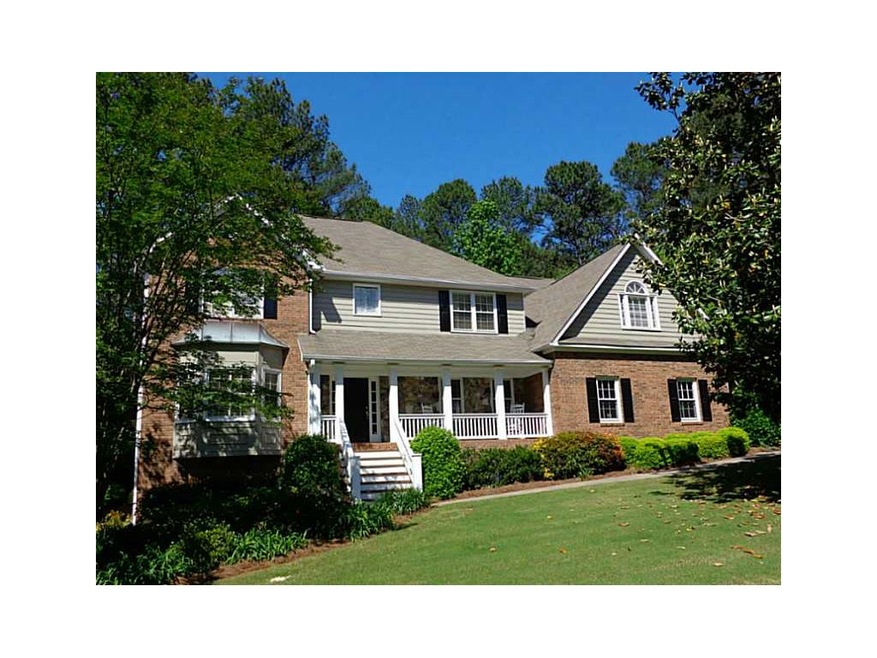
$675,000
- 5 Beds
- 5 Baths
- 4,504 Sq Ft
- 2883 Observation Point NW
- Marietta, GA
Price Improvement, Seller offering Buyer Credit! See private remarks for details. / This breathtaking 5-bedroom, 4.5-bath brick traditional is a rare gem in an exclusive, amenity-rich swim-tennis community, offering an unparalleled blend of luxury, comfort, and tranquility on a sprawling half-acre lot. Designed with family living and effortless entertaining in mind, the open-concept first
Amber Stout Chambers Select Realty
