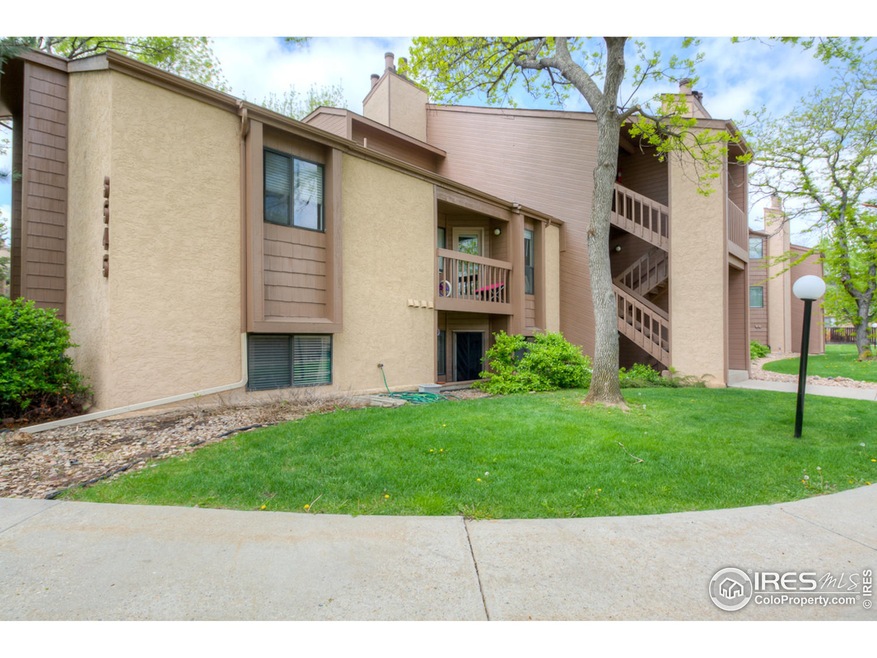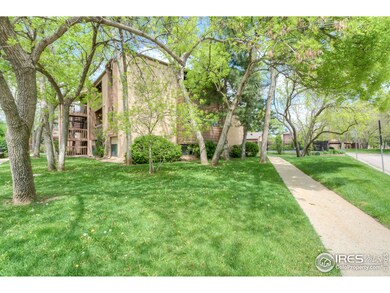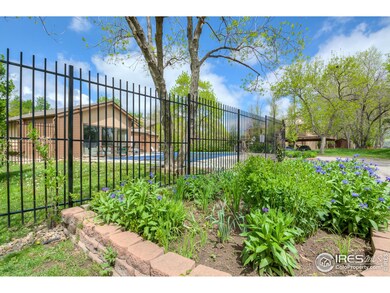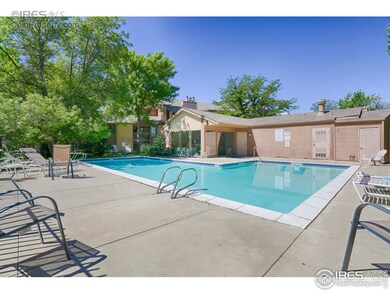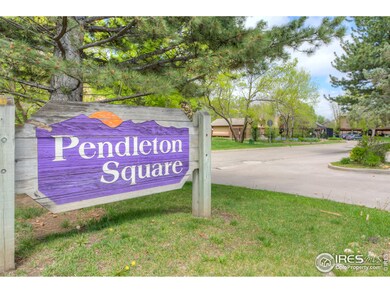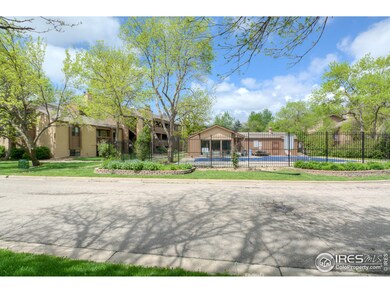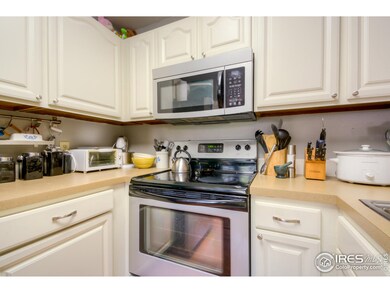
3545 28th St Unit 106 Boulder, CO 80301
North Boulder NeighborhoodHighlights
- Clubhouse
- Contemporary Architecture
- Balcony
- Centennial Middle School Rated A-
- Community Pool
- Eat-In Kitchen
About This Home
As of September 2018Nice garden level condo in desirable North Boulder location. Clean and in great condition with new tile in master bath. Living room with fireplace. Private patio. Easy access to pool. Beautiful community with mature landscaping, lawns, clubhouse and pool. Close to all of Boulder's best amenities and quick access to CU. Close to Safeway shopping center, great restaurants, bus lines and North Boulder parks. Garden level keeps cool in the summer and HOA heat keeps you warm in the winter.
Townhouse Details
Home Type
- Townhome
Est. Annual Taxes
- $1,268
Year Built
- Built in 1983
Lot Details
- No Units Located Below
- Northeast Facing Home
HOA Fees
- $320 Monthly HOA Fees
Parking
- 1 Car Garage
- Reserved Parking
Home Design
- Contemporary Architecture
- Wood Frame Construction
- Composition Roof
Interior Spaces
- 830 Sq Ft Home
- 1-Story Property
- Self Contained Fireplace Unit Or Insert
Kitchen
- Eat-In Kitchen
- Electric Oven or Range
- Dishwasher
- Disposal
Flooring
- Carpet
- Laminate
Bedrooms and Bathrooms
- 2 Bedrooms
Laundry
- Dryer
- Washer
Outdoor Features
- Balcony
Schools
- Crest View Elementary School
- Centennial Middle School
- Boulder High School
Utilities
- Baseboard Heating
- Hot Water Heating System
- High Speed Internet
- Cable TV Available
Listing and Financial Details
- Assessor Parcel Number R0097797
Community Details
Overview
- Association fees include common amenities, trash, snow removal, ground maintenance, management, utilities, maintenance structure, water/sewer, heat
- Pendleton Square Subdivision
Amenities
- Clubhouse
Recreation
- Community Pool
- Park
Ownership History
Purchase Details
Home Financials for this Owner
Home Financials are based on the most recent Mortgage that was taken out on this home.Purchase Details
Home Financials for this Owner
Home Financials are based on the most recent Mortgage that was taken out on this home.Purchase Details
Home Financials for this Owner
Home Financials are based on the most recent Mortgage that was taken out on this home.Purchase Details
Purchase Details
Purchase Details
Purchase Details
Purchase Details
Similar Homes in Boulder, CO
Home Values in the Area
Average Home Value in this Area
Purchase History
| Date | Type | Sale Price | Title Company |
|---|---|---|---|
| Warranty Deed | $310,000 | Guardian Title | |
| Warranty Deed | $282,500 | Land Title Guarantee | |
| Warranty Deed | $159,500 | Heritage Title | |
| Warranty Deed | $170,000 | -- | |
| Deed | -- | -- | |
| Deed | -- | -- | |
| Deed | -- | -- | |
| Warranty Deed | $64,300 | -- |
Mortgage History
| Date | Status | Loan Amount | Loan Type |
|---|---|---|---|
| Previous Owner | $274,450 | New Conventional | |
| Previous Owner | $274,025 | New Conventional | |
| Previous Owner | $154,000 | Unknown |
Property History
| Date | Event | Price | Change | Sq Ft Price |
|---|---|---|---|---|
| 12/18/2019 12/18/19 | Off Market | $310,000 | -- | -- |
| 01/28/2019 01/28/19 | Off Market | $282,500 | -- | -- |
| 09/19/2018 09/19/18 | Sold | $310,000 | -1.6% | $373 / Sq Ft |
| 09/02/2018 09/02/18 | Pending | -- | -- | -- |
| 08/30/2018 08/30/18 | For Sale | $315,000 | +11.5% | $380 / Sq Ft |
| 08/29/2016 08/29/16 | Sold | $282,500 | -10.3% | $340 / Sq Ft |
| 07/30/2016 07/30/16 | Pending | -- | -- | -- |
| 05/01/2016 05/01/16 | For Sale | $315,000 | -- | $380 / Sq Ft |
Tax History Compared to Growth
Tax History
| Year | Tax Paid | Tax Assessment Tax Assessment Total Assessment is a certain percentage of the fair market value that is determined by local assessors to be the total taxable value of land and additions on the property. | Land | Improvement |
|---|---|---|---|---|
| 2025 | $1,778 | $21,556 | -- | $21,556 |
| 2024 | $1,778 | $21,556 | -- | $21,556 |
| 2023 | $1,745 | $19,334 | -- | $23,019 |
| 2022 | $1,965 | $20,357 | $0 | $20,357 |
| 2021 | $1,878 | $20,942 | $0 | $20,942 |
| 2020 | $1,758 | $20,199 | $0 | $20,199 |
| 2019 | $1,731 | $20,199 | $0 | $20,199 |
| 2018 | $1,479 | $17,057 | $0 | $17,057 |
| 2017 | $1,433 | $18,857 | $0 | $18,857 |
| 2016 | $1,340 | $15,474 | $0 | $15,474 |
| 2015 | $1,268 | $12,242 | $0 | $12,242 |
| 2014 | $1,053 | $12,242 | $0 | $12,242 |
Agents Affiliated with this Home
-
Brie Fowler

Seller's Agent in 2018
Brie Fowler
The Agency - Boulder
(303) 882-8672
3 in this area
162 Total Sales
-
Tom Fowler
T
Seller Co-Listing Agent in 2018
Tom Fowler
Coldwell Banker Realty-Boulder
(303) 449-5000
4 in this area
36 Total Sales
-
M
Buyer's Agent in 2018
Melanie Morgan
Turning Point R.E. Inc.
-
Abraham Rye-Kirov

Seller's Agent in 2016
Abraham Rye-Kirov
Rhae Group Realty
(303) 956-2377
1 in this area
12 Total Sales
-
Thomas Precourt

Buyer's Agent in 2016
Thomas Precourt
The Agency - Boulder
(303) 442-3180
68 Total Sales
Map
Source: IRES MLS
MLS Number: 789943
APN: 1463202-49-006
- 3535 28th St Unit 202
- 3525 28th St Unit 304
- 3515 28th St Unit 105
- 3515 28th St Unit 108
- 2725 Juniper Ave Unit 78
- 2652 Sherwood Cir
- 2800 Kalmia Ave Unit A107
- 2800 Kalmia Ave Unit A220
- 2800 Kalmia Ave Unit C205
- 2800 Kalmia Ave Unit C101
- 2617 Juniper Ave
- 3675 Roundtree Ct
- 2636 Juniper Ave Unit 391
- 2636 Juniper Ave Unit 1
- 2835 Links Dr
- 2938 Kalmia Ave Unit 26
- 2938 Kalmia Ave Unit 27
- 2938 Kalmia Ave Unit 6
- 2954 Kalmia Ave Unit 34
- 3785 Birchwood Dr Unit 69
