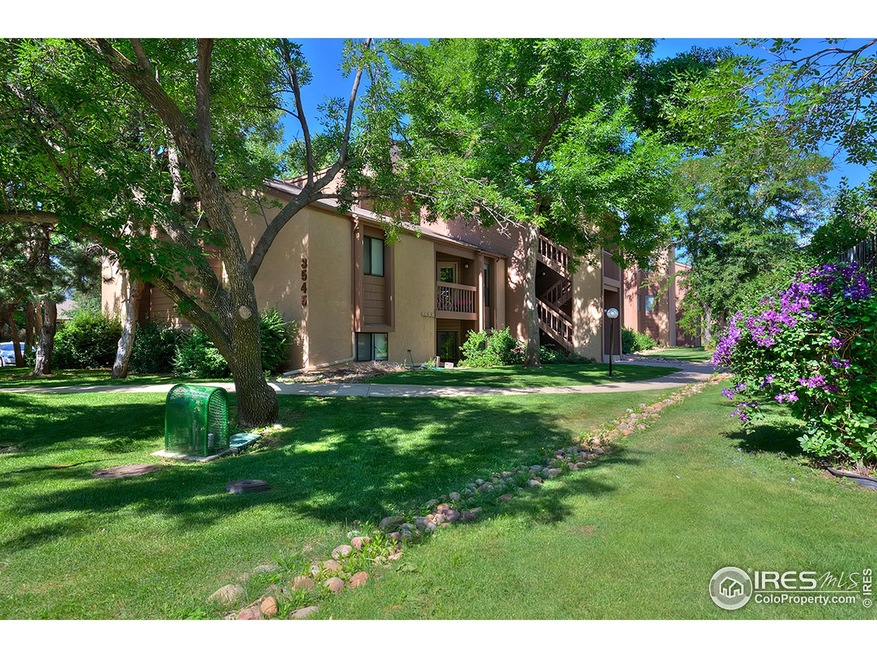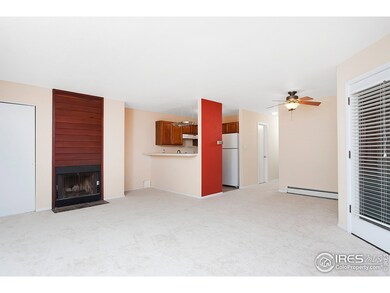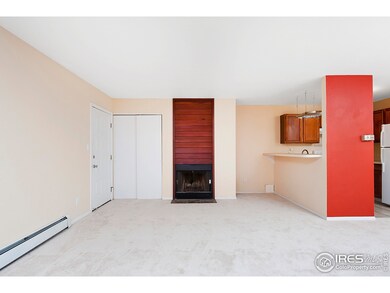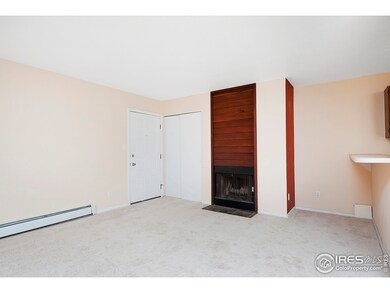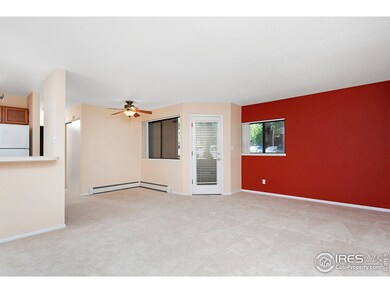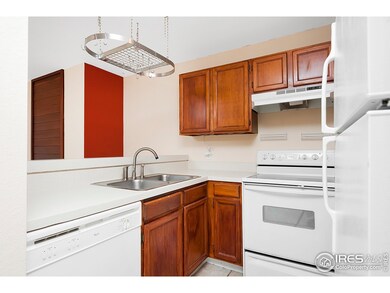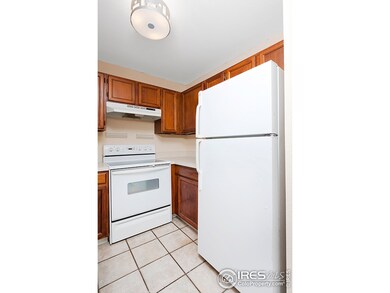
3545 28th St Unit 108 Boulder, CO 80301
North Boulder NeighborhoodHighlights
- Clubhouse
- Community Pool
- Air Conditioning
- Centennial Middle School Rated A-
- Eat-In Kitchen
- Patio
About This Home
As of August 2016Location and lifestyle make this south-facing Boulder condo exceptional. Just steps from the bustling Willow Springs restaurants and shopping, parks and trails, you will never want to leave the neighborhood. Spend summer days at the sun-soaked swimming pool, and winter evenings in front of the cozy fireplace at home. No more saving quarters for laundry when it is in your condo! It is easy to move in with brand new carpet and paint. Also included is a rare carport.
Last Buyer's Agent
Non-IRES Agent
Non-IRES
Townhouse Details
Home Type
- Townhome
Est. Annual Taxes
- $1,295
Year Built
- Built in 1983
HOA Fees
- $319 Monthly HOA Fees
Parking
- 1 Car Garage
- Carport
Home Design
- Composition Roof
- Composition Shingle
- Stucco
Interior Spaces
- 830 Sq Ft Home
- 1-Story Property
- Ceiling Fan
- Window Treatments
- Living Room with Fireplace
- Radon Detector
Kitchen
- Eat-In Kitchen
- Electric Oven or Range
- Dishwasher
- Disposal
Flooring
- Carpet
- Tile
Bedrooms and Bathrooms
- 2 Bedrooms
Laundry
- Laundry on main level
- Dryer
- Washer
Schools
- Crest View Elementary School
- Centennial Middle School
- Boulder High School
Utilities
- Air Conditioning
- Baseboard Heating
- Hot Water Heating System
- High Speed Internet
- Cable TV Available
Additional Features
- Level Entry For Accessibility
- Patio
Listing and Financial Details
- Assessor Parcel Number R0097799
Community Details
Overview
- Association fees include common amenities, trash, snow removal, ground maintenance, management, utilities, maintenance structure, water/sewer, heat, hazard insurance
- Pendleton Square Subdivision
Amenities
- Clubhouse
Recreation
- Community Pool
- Park
Ownership History
Purchase Details
Home Financials for this Owner
Home Financials are based on the most recent Mortgage that was taken out on this home.Purchase Details
Home Financials for this Owner
Home Financials are based on the most recent Mortgage that was taken out on this home.Purchase Details
Home Financials for this Owner
Home Financials are based on the most recent Mortgage that was taken out on this home.Purchase Details
Home Financials for this Owner
Home Financials are based on the most recent Mortgage that was taken out on this home.Purchase Details
Purchase Details
Purchase Details
Home Financials for this Owner
Home Financials are based on the most recent Mortgage that was taken out on this home.Similar Homes in Boulder, CO
Home Values in the Area
Average Home Value in this Area
Purchase History
| Date | Type | Sale Price | Title Company |
|---|---|---|---|
| Warranty Deed | $287,000 | Fidelity National Title | |
| Warranty Deed | $185,000 | Fntc | |
| Warranty Deed | $173,000 | -- | |
| Warranty Deed | $125,000 | Land Title | |
| Warranty Deed | $94,500 | -- | |
| Interfamily Deed Transfer | -- | Commonwealth Land Title | |
| Warranty Deed | $88,000 | -- |
Mortgage History
| Date | Status | Loan Amount | Loan Type |
|---|---|---|---|
| Open | $1,816,300 | Commercial | |
| Closed | $229,600 | New Conventional | |
| Previous Owner | $148,000 | New Conventional | |
| Previous Owner | $155,784 | FHA | |
| Previous Owner | $168,069 | FHA | |
| Previous Owner | $152,400 | FHA | |
| Previous Owner | $121,400 | FHA | |
| Previous Owner | $79,200 | FHA |
Property History
| Date | Event | Price | Change | Sq Ft Price |
|---|---|---|---|---|
| 06/24/2021 06/24/21 | Off Market | $185,000 | -- | -- |
| 01/28/2019 01/28/19 | Off Market | $287,000 | -- | -- |
| 08/17/2016 08/17/16 | Sold | $287,000 | -0.7% | $346 / Sq Ft |
| 07/18/2016 07/18/16 | Pending | -- | -- | -- |
| 07/08/2016 07/08/16 | For Sale | $289,000 | +56.2% | $348 / Sq Ft |
| 03/03/2014 03/03/14 | Sold | $185,000 | 0.0% | $223 / Sq Ft |
| 02/01/2014 02/01/14 | Pending | -- | -- | -- |
| 01/22/2014 01/22/14 | For Sale | $185,000 | -- | $223 / Sq Ft |
Tax History Compared to Growth
Tax History
| Year | Tax Paid | Tax Assessment Tax Assessment Total Assessment is a certain percentage of the fair market value that is determined by local assessors to be the total taxable value of land and additions on the property. | Land | Improvement |
|---|---|---|---|---|
| 2025 | $1,778 | $21,825 | -- | $21,825 |
| 2024 | $1,778 | $21,825 | -- | $21,825 |
| 2023 | $1,745 | $19,334 | -- | $23,019 |
| 2022 | $1,965 | $20,357 | $0 | $20,357 |
| 2021 | $1,878 | $20,942 | $0 | $20,942 |
| 2020 | $1,766 | $20,292 | $0 | $20,292 |
| 2019 | $1,739 | $20,292 | $0 | $20,292 |
| 2018 | $1,501 | $17,316 | $0 | $17,316 |
| 2017 | $1,454 | $19,144 | $0 | $19,144 |
| 2016 | $1,368 | $15,801 | $0 | $15,801 |
| 2015 | $1,295 | $12,242 | $0 | $12,242 |
| 2014 | $1,053 | $12,242 | $0 | $12,242 |
Agents Affiliated with this Home
-
Rebecca Holley

Seller's Agent in 2016
Rebecca Holley
West and Main Homes
(303) 919-7017
1 in this area
87 Total Sales
-
N
Buyer's Agent in 2016
Non-IRES Agent
CO_IRES
-
Clare Gleason

Seller's Agent in 2014
Clare Gleason
eXp Realty LLC
(303) 931-8111
44 Total Sales
Map
Source: IRES MLS
MLS Number: 796615
APN: 1463202-49-008
- 3535 28th St Unit 202
- 3525 28th St Unit 304
- 3515 28th St Unit 105
- 3515 28th St Unit 108
- 2725 Juniper Ave Unit 78
- 2652 Sherwood Cir
- 2800 Kalmia Ave Unit A107
- 2800 Kalmia Ave Unit A220
- 2800 Kalmia Ave Unit C205
- 2800 Kalmia Ave Unit C101
- 2617 Juniper Ave
- 3675 Roundtree Ct
- 2636 Juniper Ave Unit 391
- 2636 Juniper Ave Unit 1
- 2835 Links Dr
- 2938 Kalmia Ave Unit 26
- 2938 Kalmia Ave Unit 27
- 2938 Kalmia Ave Unit 6
- 2954 Kalmia Ave Unit 34
- 3785 Birchwood Dr Unit 69
