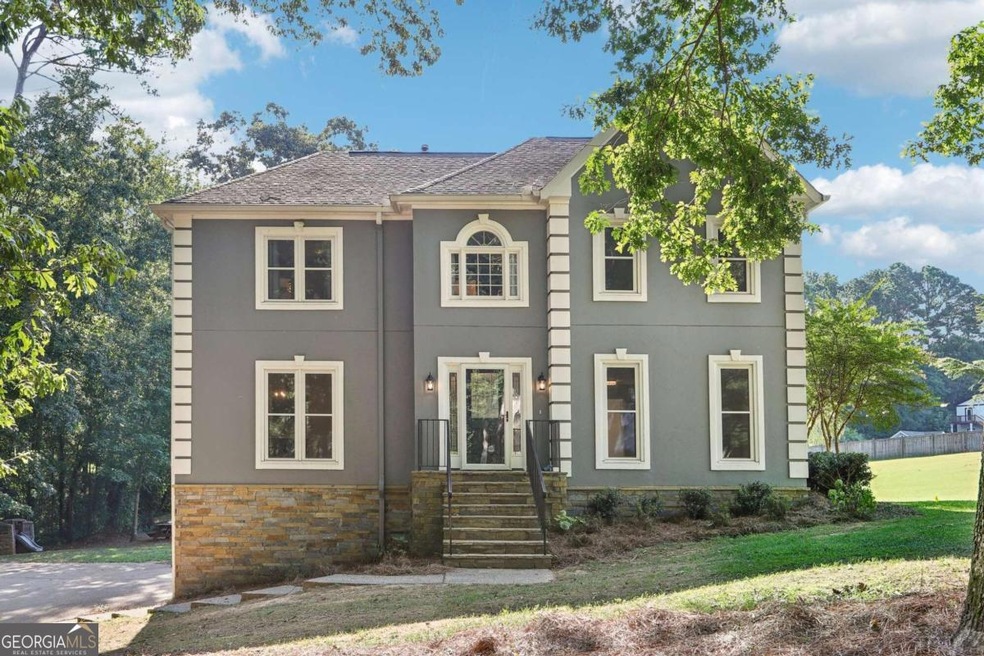Beautifully updated home is move-in ready and features bright, open spaces! Self-contained In-law apartment/ADU with 960 sq ft features ground level private entrance, full kitchen, and patio facing a large level backyard. On the main level, step inside to a formal dining room on the left while a huge formal living room with a fireplace and french doors to the right is ready for multiple seating areas. Gorgeous and easy to maintain vinyl wood floors stretch to the second living room with a stunning floor to ceiling stone fireplace and lots of natural light. Bright kitchen has plenty of counter and cabinet space with stainless steel appliances and access to the covered patio. Upstairs, retreat to the oversized primary bedroom with a large seating area and fully updated en-suite bath with dual sinks and fully tiled frameless glass shower. Two spacious secondary bedrooms and another fully updated bath ensure room for everyone! Outside, enjoy a huge backyard with covered upstairs patio, covered downstairs patio, raised garden beds, greenhouse, and the ability to have up to 8 hens on a .45 acre lot! Other updates include new floors in 2023; fresh paint in main house including ceilings, trim, and walls; double paned, insulated windows. PRE-INSPECTED and with no covenants and restrictions along with Cherokee taxes, this home is not to be missed!

