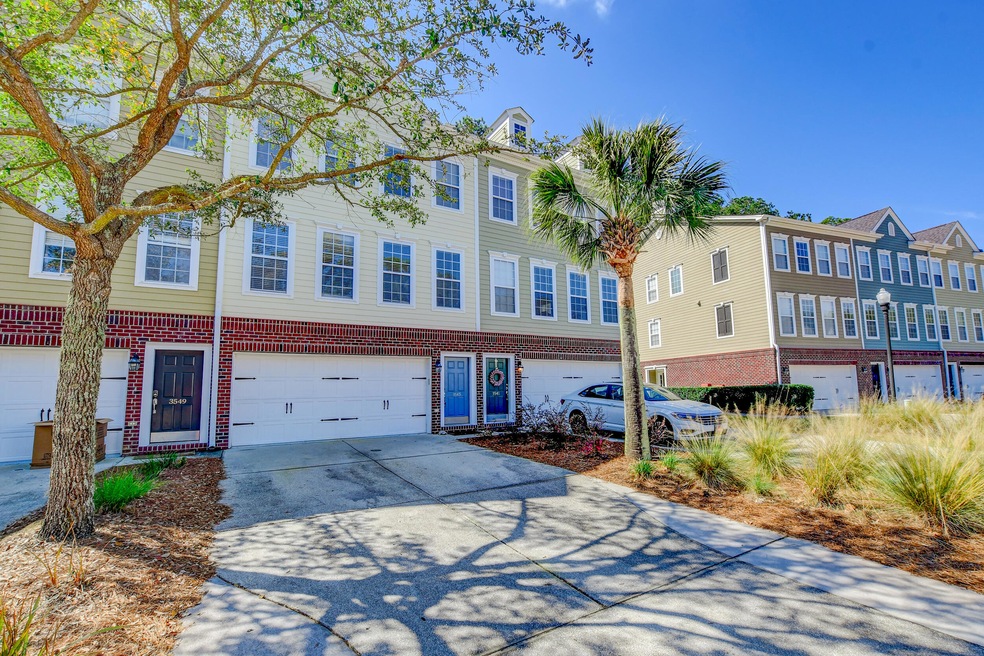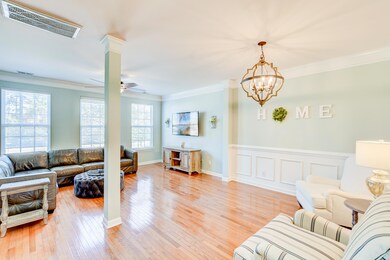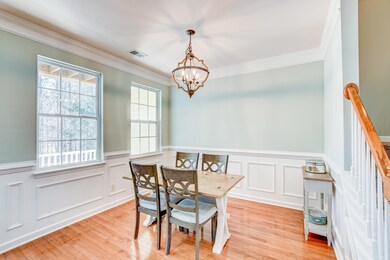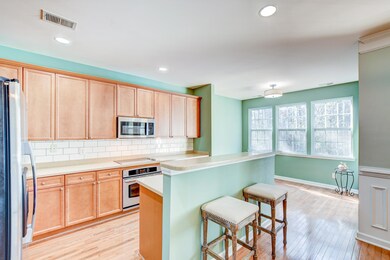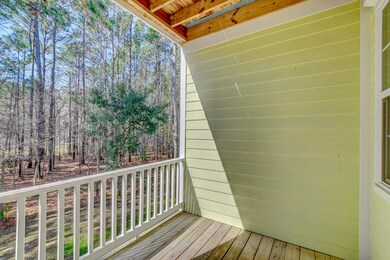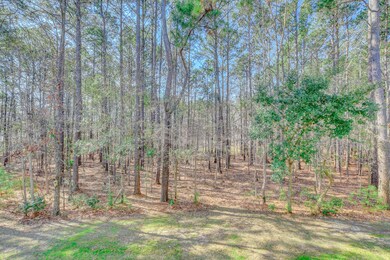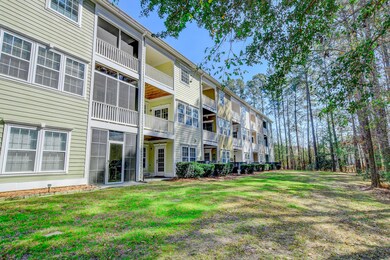
3545 Claremont St Mount Pleasant, SC 29466
Park West NeighborhoodEstimated Value: $531,000 - $603,136
Highlights
- Clubhouse
- Wood Flooring
- Community Pool
- Charles Pinckney Elementary School Rated A
- Bonus Room
- Tennis Courts
About This Home
As of April 2022Located in the desirable Park West community in Mt Pleasant, this three-level townhome is move-in ready and waiting for you! From the moment you enter the home, you'll find great features including a bright and open floor plan, hardwood flooring, crown molding, and wainscoting. The main level offers a spacious living and dining room as well as a kitchen with an eat-in area with access to the second level balcony. The kitchen features stainless steel appliances, a subway tile backsplash, and an island with a breakfast bar. On thethird level, you'll find the spacious primary suite with a walk-in closet and private access to the third level balcony. The en-suite bath has a step-in shower, a large soaking tub, and two separate vanities. Two additional bedrooms, a full bathroom, and a laundryroom complete the third level. The ground level of this home has a two-car garage and a flex space/rec room/bedroom with access to the covered patio and backyard. This home is located 3.2 miles from Laurel Hill County Park, 8 miles from shopping and dining at Towne Centre, approximately 11.7 miles from Isle of Palms, and 15 miles from downtown Charleston. Come by today!
Last Agent to Sell the Property
Matt O'Neill Real Estate License #90749 Listed on: 03/07/2022
Home Details
Home Type
- Single Family
Est. Annual Taxes
- $1,272
Year Built
- Built in 2007
Lot Details
- 2,178 Sq Ft Lot
- Cul-De-Sac
HOA Fees
- $47 Monthly HOA Fees
Parking
- 2 Car Attached Garage
Home Design
- Slab Foundation
- Asphalt Roof
Interior Spaces
- 2,308 Sq Ft Home
- 3-Story Property
- Smooth Ceilings
- Ceiling Fan
- Family Room
- Formal Dining Room
- Bonus Room
- Wood Flooring
- Exterior Basement Entry
- Laundry Room
Kitchen
- Eat-In Kitchen
- Dishwasher
Bedrooms and Bathrooms
- 4 Bedrooms
- Walk-In Closet
- Garden Bath
Outdoor Features
- Balcony
- Covered patio or porch
Schools
- Charles Pinckney Elementary School
- Cario Middle School
- Wando High School
Utilities
- Cooling Available
- No Heating
Community Details
Overview
- Front Yard Maintenance
- Park West Subdivision
Amenities
- Clubhouse
Recreation
- Tennis Courts
- Community Pool
- Park
- Trails
Ownership History
Purchase Details
Home Financials for this Owner
Home Financials are based on the most recent Mortgage that was taken out on this home.Purchase Details
Home Financials for this Owner
Home Financials are based on the most recent Mortgage that was taken out on this home.Purchase Details
Home Financials for this Owner
Home Financials are based on the most recent Mortgage that was taken out on this home.Purchase Details
Home Financials for this Owner
Home Financials are based on the most recent Mortgage that was taken out on this home.Purchase Details
Purchase Details
Purchase Details
Similar Homes in Mount Pleasant, SC
Home Values in the Area
Average Home Value in this Area
Purchase History
| Date | Buyer | Sale Price | Title Company |
|---|---|---|---|
| Stormer John Anthony | $437,000 | None Listed On Document | |
| Warren Michelle | $355,000 | None Available | |
| Brannigan Cathleen A | $315,000 | None Available | |
| Gigliotti Richard | $194,000 | -- | |
| Federal National Mortgage Association | $272,586 | -- | |
| Pettus Keith M | $289,000 | None Available | |
| Lennar Carolinas Llc | $630,000 | None Available |
Mortgage History
| Date | Status | Borrower | Loan Amount |
|---|---|---|---|
| Open | Stormer John Anthony | $349,600 | |
| Previous Owner | Warren Michelle | $350,630 | |
| Previous Owner | Warren Michelle | $348,570 | |
| Previous Owner | Brannigan Cathleen A | $223,680 | |
| Previous Owner | Brannigan Cathleen A | $189,000 | |
| Previous Owner | Gigliotti Richard V | $235,000 | |
| Previous Owner | Gigliotti Richard | $187,210 |
Property History
| Date | Event | Price | Change | Sq Ft Price |
|---|---|---|---|---|
| 04/07/2022 04/07/22 | Sold | $437,000 | +1.6% | $189 / Sq Ft |
| 03/08/2022 03/08/22 | Pending | -- | -- | -- |
| 03/07/2022 03/07/22 | For Sale | $430,000 | +21.1% | $186 / Sq Ft |
| 05/28/2021 05/28/21 | Sold | $355,000 | +6.0% | $154 / Sq Ft |
| 05/01/2021 05/01/21 | Pending | -- | -- | -- |
| 03/12/2021 03/12/21 | For Sale | $335,000 | +6.3% | $145 / Sq Ft |
| 09/05/2017 09/05/17 | Sold | $315,000 | -1.5% | $136 / Sq Ft |
| 06/23/2017 06/23/17 | Pending | -- | -- | -- |
| 05/16/2017 05/16/17 | For Sale | $319,900 | -- | $139 / Sq Ft |
Tax History Compared to Growth
Tax History
| Year | Tax Paid | Tax Assessment Tax Assessment Total Assessment is a certain percentage of the fair market value that is determined by local assessors to be the total taxable value of land and additions on the property. | Land | Improvement |
|---|---|---|---|---|
| 2023 | $1,847 | $18,120 | $0 | $0 |
| 2022 | $1,410 | $14,800 | $0 | $0 |
| 2021 | $1,272 | $11,880 | $0 | $0 |
| 2020 | $1,313 | $11,880 | $0 | $0 |
| 2019 | $1,372 | $12,600 | $0 | $0 |
| 2017 | $863 | $9,430 | $0 | $0 |
| 2016 | $826 | $9,430 | $0 | $0 |
| 2015 | $860 | $9,430 | $0 | $0 |
| 2014 | $718 | $0 | $0 | $0 |
| 2011 | -- | $0 | $0 | $0 |
Agents Affiliated with this Home
-
Missy Reid
M
Seller's Agent in 2022
Missy Reid
Matt O'Neill Real Estate
(843) 619-0401
6 in this area
88 Total Sales
-
Mikki Ramey

Buyer's Agent in 2022
Mikki Ramey
Healthy Realty LLC
(843) 478-1684
6 in this area
338 Total Sales
-
Verna Bunao-weeks

Seller Co-Listing Agent in 2021
Verna Bunao-weeks
Matt O'Neill Real Estate
(843) 364-2447
3 in this area
112 Total Sales
-
Mike Ciucci
M
Seller's Agent in 2017
Mike Ciucci
Carolina One Real Estate
(843) 608-8378
39 Total Sales
-
Courtney Delfino

Buyer's Agent in 2017
Courtney Delfino
Coldwell Banker Realty
(843) 425-7303
3 in this area
76 Total Sales
Map
Source: CHS Regional MLS
MLS Number: 22005628
APN: 594-13-00-168
- 3517 Claremont St
- 3447 Claremont St
- 1833 Hubbell Dr
- 3805 Adrian Way
- 3547 Holmgren St
- 1531 Capel St
- 1776 W Canning Dr
- 1535 Capel St
- 1883 Hall Point Rd
- 2064 Promenade Ct
- 1945 Hubbell Dr
- 2013 Grey Marsh Rd
- 287 Commonwealth Rd
- 3017 Ashburton Way
- 3600 Henrietta Hartford Rd
- 2217 Beckenham Dr
- 2296 Beckenham Dr
- 314 Commonwealth Rd
- 3336 Toomer Kiln Cir
- 3500 Maplewood Ln
- 3545 Claremont St
- 3549 Claremont St
- 3541 Claremont St
- 3553 Claremont St
- 3537 Claremont St
- 3557 Claremont St
- 3533 Claremont St
- 3561 Claremont St
- 3529 Claremont St
- 3525 Claremont St
- 3528 Claremont St
- 3521 Claremont St
- 3524 Claremont St
- 3520 Claremont St
- 3513 Claremont St
- 1717 Alan Brooke Dr
- 1713 Alan Brooke Dr
- 3516 Claremont St
- 1721 Alan Brooke Dr
- 3509 Claremont St
