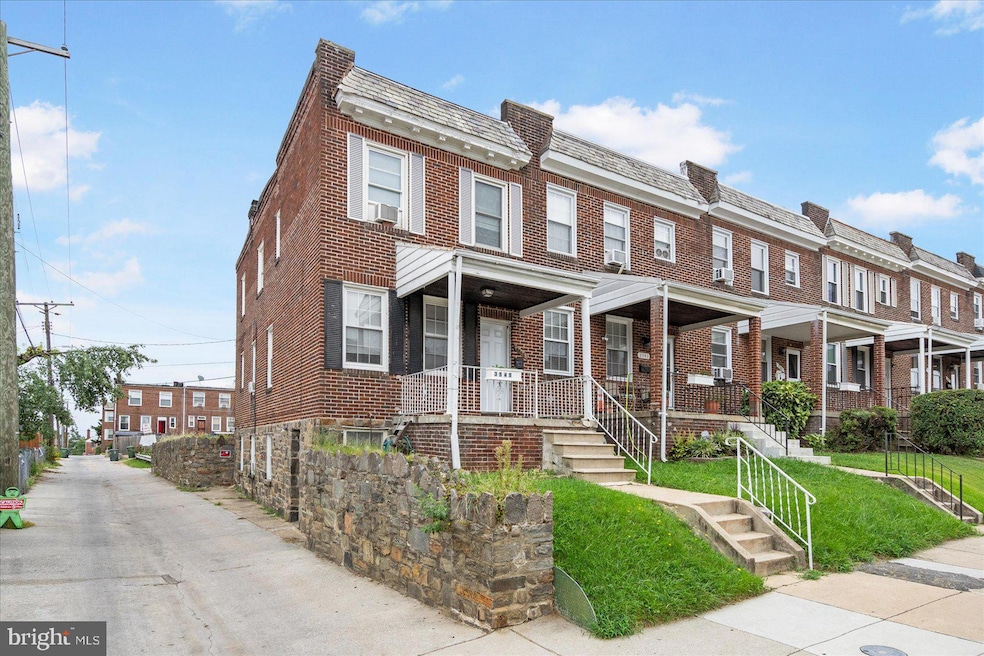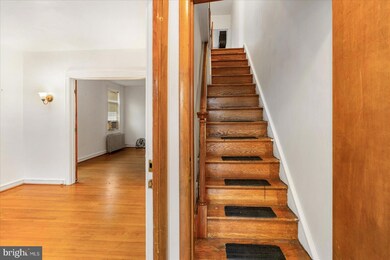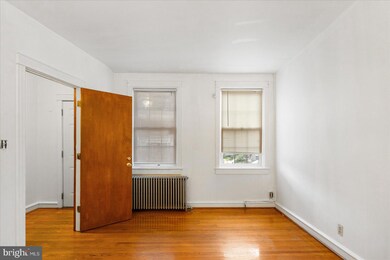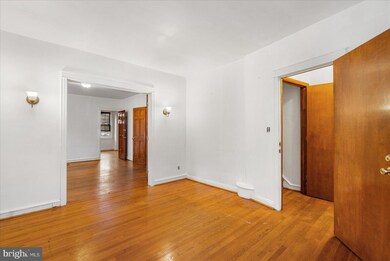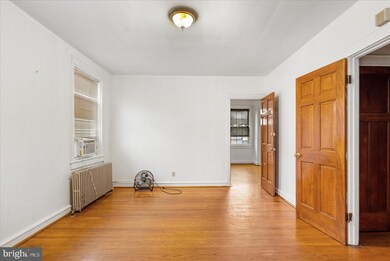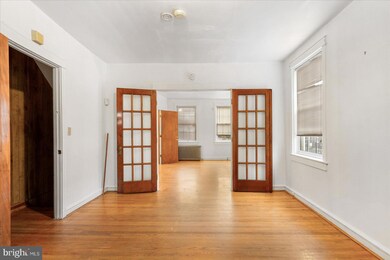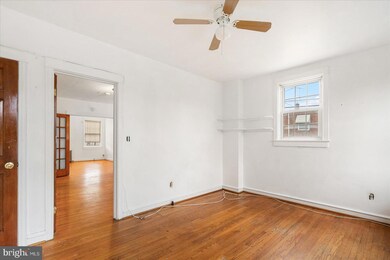
3545 Cliftmont Ave Baltimore, MD 21213
Belair-Edison NeighborhoodHighlights
- Wood Flooring
- Porch
- Level Entry For Accessibility
- No HOA
- Living Room
- En-Suite Primary Bedroom
About This Home
As of November 2024This charming single-family home offers the unique layout with a full kitchen in the lower level, providing a separate space to use or for potential income generation. Bring your TLC and vision to take advantage of this affordable home, that can offer income capabilities should you choose to use it.
Key Features:
Flexible Layout: Originally designed as a single-family home, this property has can also legally function as duplex, featuring private entrances. This setup allows for privacy and convenience whether you choose to occupy as a single family home or as a duplex.
Affordable Price: Priced to sell, this home is an excellent opportunity for budget-conscious buyers looking to invest in their future. With some TLC and personal touches, you can transform this property into your dream home or a lucrative rental.
Spacious Living Areas: Generous living spaces, including comfortable living room, well-sized bedrooms, and functional kitchens. The flexible floor plan accommodates various living arrangements and lifestyle needs.
Outdoor Space: The property includes a spacious backyard, perfect for outdoor activities, gardening, or creating a shared recreational area.
Don't miss this rare opportunity to own a property that offers both affordability and versatility. This home is the perfect choice. Schedule a showing today and explore the possibilities this unique home has to offer!
Last Agent to Sell the Property
Realty ONE Group Excellence License #673166 Listed on: 09/03/2024

Townhouse Details
Home Type
- Townhome
Est. Annual Taxes
- $2,653
Year Built
- Built in 1943
Lot Details
- 1,549 Sq Ft Lot
- Back Yard Fenced
- Landscaped
Parking
- On-Street Parking
Home Design
- Brick Exterior Construction
- Brick Foundation
- Built-Up Roof
Interior Spaces
- Property has 2 Levels
- Window Treatments
- Family Room
- Living Room
- Dining Room
- Wood Flooring
- Gas Oven or Range
- Basement
Bedrooms and Bathrooms
- En-Suite Primary Bedroom
Utilities
- Radiator
- Natural Gas Water Heater
Additional Features
- Level Entry For Accessibility
- Porch
Community Details
- No Home Owners Association
- Belair Edison Subdivision
Listing and Financial Details
- Tax Lot 061
- Assessor Parcel Number 0326374179G061
Ownership History
Purchase Details
Home Financials for this Owner
Home Financials are based on the most recent Mortgage that was taken out on this home.Purchase Details
Similar Homes in Baltimore, MD
Home Values in the Area
Average Home Value in this Area
Purchase History
| Date | Type | Sale Price | Title Company |
|---|---|---|---|
| Deed | $110,000 | Residential Title | |
| Deed | $110,000 | Residential Title | |
| Deed | $78,500 | -- |
Mortgage History
| Date | Status | Loan Amount | Loan Type |
|---|---|---|---|
| Previous Owner | $5,932 | Construction | |
| Previous Owner | $130,173 | Stand Alone Refi Refinance Of Original Loan | |
| Previous Owner | $130,173 | Stand Alone Refi Refinance Of Original Loan | |
| Previous Owner | $103,156 | Stand Alone Refi Refinance Of Original Loan |
Property History
| Date | Event | Price | Change | Sq Ft Price |
|---|---|---|---|---|
| 11/19/2024 11/19/24 | Sold | $110,000 | +99900.0% | $65 / Sq Ft |
| 11/14/2024 11/14/24 | Sold | $110 | -99.9% | $0 / Sq Ft |
| 10/21/2024 10/21/24 | Pending | -- | -- | -- |
| 10/21/2024 10/21/24 | Pending | -- | -- | -- |
| 09/03/2024 09/03/24 | For Sale | $190,000 | 0.0% | $113 / Sq Ft |
| 08/31/2024 08/31/24 | For Sale | $190,000 | 0.0% | $113 / Sq Ft |
| 08/24/2024 08/24/24 | Off Market | $190,000 | -- | -- |
| 08/23/2024 08/23/24 | For Sale | $190,000 | -- | $113 / Sq Ft |
Tax History Compared to Growth
Tax History
| Year | Tax Paid | Tax Assessment Tax Assessment Total Assessment is a certain percentage of the fair market value that is determined by local assessors to be the total taxable value of land and additions on the property. | Land | Improvement |
|---|---|---|---|---|
| 2025 | $2,427 | $125,400 | -- | -- |
| 2024 | $2,427 | $112,400 | $30,000 | $82,400 |
| 2023 | $2,394 | $111,267 | $0 | $0 |
| 2022 | $2,371 | $110,133 | $0 | $0 |
| 2021 | $2,572 | $109,000 | $30,000 | $79,000 |
| 2020 | $122 | $109,000 | $30,000 | $79,000 |
| 2019 | $2,337 | $109,000 | $30,000 | $79,000 |
| 2018 | $129 | $115,500 | $30,000 | $85,500 |
| 2017 | $2,282 | $111,967 | $0 | $0 |
| 2016 | $1,056 | $108,433 | $0 | $0 |
| 2015 | $1,056 | $104,900 | $0 | $0 |
| 2014 | $1,056 | $104,900 | $0 | $0 |
Agents Affiliated with this Home
-
Erika Walker

Seller's Agent in 2024
Erika Walker
Realty ONE Group Excellence
(443) 468-0757
3 in this area
48 Total Sales
-
datacorrect BrightMLS
d
Buyer's Agent in 2024
datacorrect BrightMLS
Non Subscribing Office
Map
Source: Bright MLS
MLS Number: MDBA2138188
APN: 4179G-061
- 3511 Kenyon Ave
- 3654 Chesterfield Ave
- 3571 Dudley Ave
- 3660 Chesterfield Ave
- 3836 Elmley Ave
- 3529 Pelham Ave
- 3668 Chesterfield Ave
- 3566 Dudley Ave
- 3427 Kenyon Ave
- 3913 Kenyon Ave
- 3916 Chesterfield Ave
- 3821 Lyndale Ave
- 3517 Brendan Ave
- 3812 Ravenwood Ave
- 3400 Dudley Ave
- 3335 Dudley Ave
- 3704 Lyndale Ave
- 3401 Ramona Ave
- 3314 Kenyon Ave
- 3329 Ramona Ave
