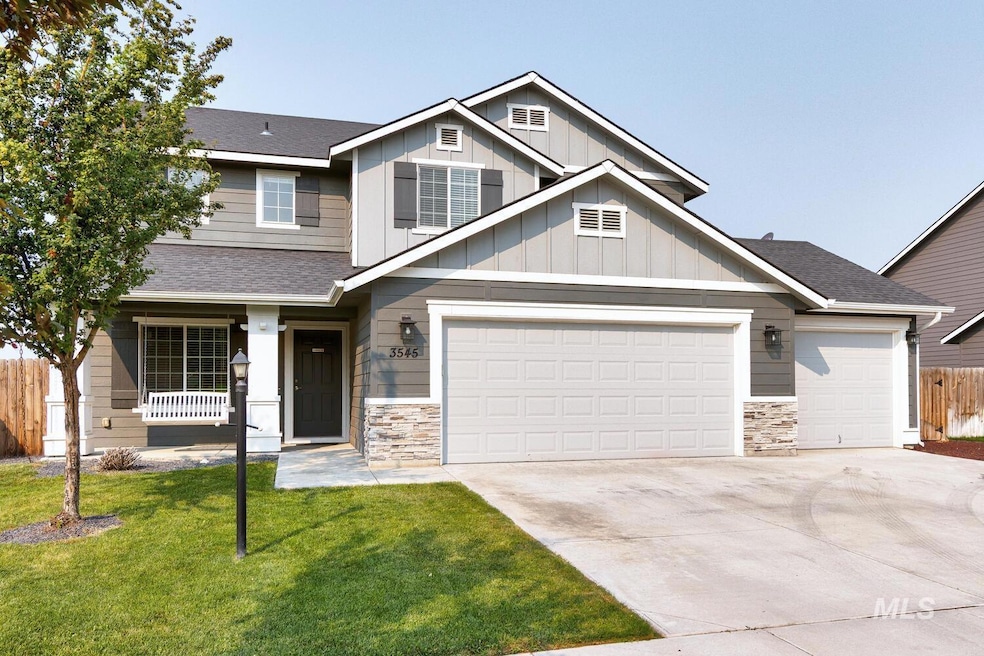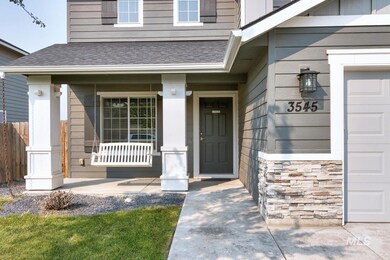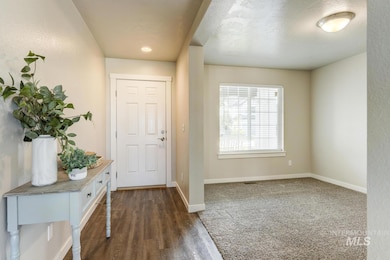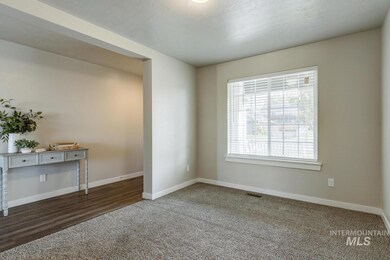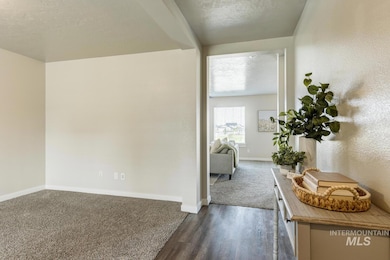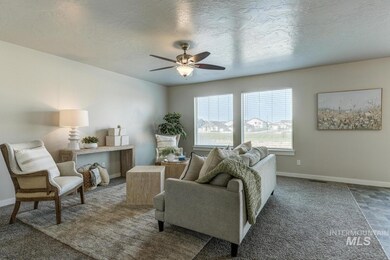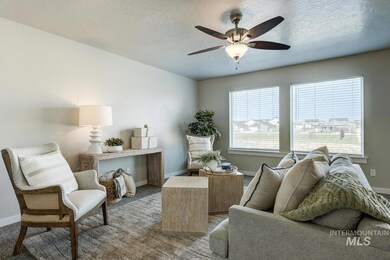Estimated payment $2,689/month
Highlights
- 3 Car Attached Garage
- Breakfast Bar
- Kitchen Island
- Double Vanity
- En-Suite Primary Bedroom
- Forced Air Heating and Cooling System
About This Home
Welcome home! Better than new, this bright and spacious 4 Bed 2.5 Bath home is the highly sought after Tatom floorplan. The Primary suite and 3 additional bedrooms are upstairs while downstairs is an open concept living, dining and kitchen with a flex room that could be an office or formal front room. Located in a quiet neighborhood, with no back neighbors, the spacious and fully fenced backyard overlooks the greenbelt/walking path in South Nampa. Close to schools, shopping and only 10 min from the freeway.
Listing Agent
Silvercreek Realty Group Brokerage Phone: 208-377-0422 Listed on: 09/11/2025

Home Details
Home Type
- Single Family
Est. Annual Taxes
- $2,902
Year Built
- Built in 2017
Lot Details
- 6,970 Sq Ft Lot
- Property is Fully Fenced
- Vinyl Fence
- Wood Fence
- Sprinkler System
HOA Fees
- $27 Monthly HOA Fees
Parking
- 3 Car Attached Garage
- Driveway
- Open Parking
Home Design
- Frame Construction
- HardiePlank Type
Interior Spaces
- 2,112 Sq Ft Home
- 2-Story Property
- Crawl Space
Kitchen
- Breakfast Bar
- Oven or Range
- Microwave
- Dishwasher
- Kitchen Island
- Laminate Countertops
- Disposal
Flooring
- Carpet
- Laminate
Bedrooms and Bathrooms
- 4 Bedrooms
- En-Suite Primary Bedroom
- 3 Bathrooms
- Double Vanity
Schools
- Ronald Reagan Elementary School
- East Valley Mid Middle School
- Columbia High School
Utilities
- Forced Air Heating and Cooling System
- Heating System Uses Natural Gas
- Gas Water Heater
Listing and Financial Details
- Assessor Parcel Number N74720140130
Map
Home Values in the Area
Average Home Value in this Area
Tax History
| Year | Tax Paid | Tax Assessment Tax Assessment Total Assessment is a certain percentage of the fair market value that is determined by local assessors to be the total taxable value of land and additions on the property. | Land | Improvement |
|---|---|---|---|---|
| 2025 | $2,813 | $406,700 | $115,400 | $291,300 |
| 2024 | $2,813 | $393,200 | $105,000 | $288,200 |
| 2023 | $2,904 | $385,400 | $105,000 | $280,400 |
| 2022 | $2,199 | $422,900 | $127,000 | $295,900 |
| 2021 | $2,063 | $300,100 | $58,000 | $242,100 |
| 2020 | $1,970 | $252,100 | $46,500 | $205,600 |
| 2019 | $2,389 | $248,900 | $46,500 | $202,400 |
| 2018 | $2,200 | $0 | $0 | $0 |
| 2017 | $593 | $0 | $0 | $0 |
| 2016 | $615 | $0 | $0 | $0 |
| 2015 | -- | $0 | $0 | $0 |
Property History
| Date | Event | Price | List to Sale | Price per Sq Ft | Prior Sale |
|---|---|---|---|---|---|
| 09/11/2025 09/11/25 | For Sale | $459,000 | +2.0% | $217 / Sq Ft | |
| 06/30/2022 06/30/22 | Sold | -- | -- | -- | View Prior Sale |
| 06/20/2022 06/20/22 | Pending | -- | -- | -- | |
| 06/10/2022 06/10/22 | For Sale | $449,900 | +91.5% | $213 / Sq Ft | |
| 04/26/2018 04/26/18 | Sold | -- | -- | -- | View Prior Sale |
| 03/16/2018 03/16/18 | Pending | -- | -- | -- | |
| 03/13/2018 03/13/18 | For Sale | $234,900 | +8.2% | $111 / Sq Ft | |
| 05/17/2017 05/17/17 | Sold | -- | -- | -- | View Prior Sale |
| 04/25/2017 04/25/17 | Pending | -- | -- | -- | |
| 02/10/2017 02/10/17 | Price Changed | $217,028 | +2.4% | $106 / Sq Ft | |
| 12/06/2016 12/06/16 | For Sale | $212,028 | -- | $103 / Sq Ft |
Purchase History
| Date | Type | Sale Price | Title Company |
|---|---|---|---|
| Warranty Deed | -- | Pioneer Title | |
| Interfamily Deed Transfer | -- | Stewart Ttl Meriidan Office | |
| Warranty Deed | -- | Stewart Title | |
| Warranty Deed | -- | Stewart Title | |
| Special Warranty Deed | -- | Pioneer Title Canyon Caldwel |
Mortgage History
| Date | Status | Loan Amount | Loan Type |
|---|---|---|---|
| Open | $380,000 | New Conventional | |
| Previous Owner | $270,000 | New Conventional | |
| Previous Owner | $239,700 | VA | |
| Previous Owner | $239,700 | VA | |
| Previous Owner | $195,325 | New Conventional |
Source: Intermountain MLS
MLS Number: 98961219
APN: 2907730300
- 3499 S Rosa Parks Way
- 4410 E Stone Falls Dr
- 4065 E Eagle Ridge Dr
- 2999 S Grand Mere Dr
- 3714 E Holly Ridge Dr
- 3669 E Shadow Ridge Dr
- 4222 S Pumpkin Way
- 4264 S Oilseedave
- TBD E Lentil St Unit Alderwood
- The Canyon Plan at Harvest Creek
- The Orchard Encore Plan at Harvest Creek
- The Vale Plan at Harvest Creek
- The Snowbrush Plan at Harvest Creek
- The Edgewood Plan at Harvest Creek
- The Orchard Plan at Harvest Creek
- The Hudson Plan at Harvest Creek
- The Alderwood Plan at Harvest Creek
- The Keizer Plan at Harvest Creek
- 4178 E Thomas Mill Dr
- 3905 E Jamestown Dr
- 3748 E Hags Head St
- 3709 E Warm Creek Ave
- 3056 E Columbus River Ct
- 2020 E Laguna Ave
- 2213 E Elm Grove Dr Unit ID1250652P
- 3173 S Mystic Seaport Ave Unit ID1322138P
- 1301 E Clipper Dr
- 607 Meadowbrook Dr
- 2631 Sunny Ridge Rd
- 1031 E Iowa Ave
- 1121 E Connecticut Ave
- 1801-1823 S Juniper St
- 401 E Hawaii Ave
- 523 18th Ave S Unit ID1308965P
- 623 Autumn Place Unit ID1308982P
- 1024 13th Ave S Unit A
- 1519 S Horton St
- 1102 Heckathorn Place Unit ID1325699P
- 1213 W Capstone Dr Unit ID1250649P
- 4711-4753 Stamm
